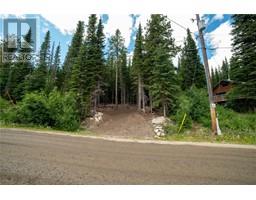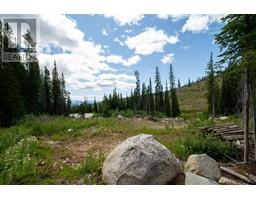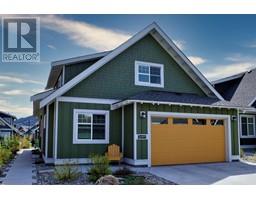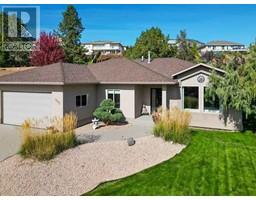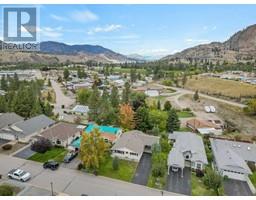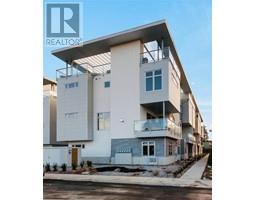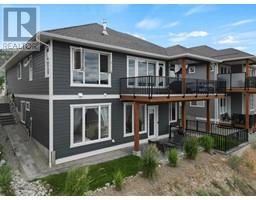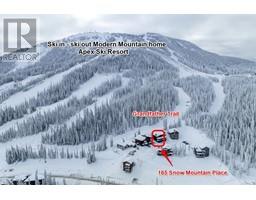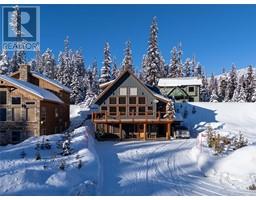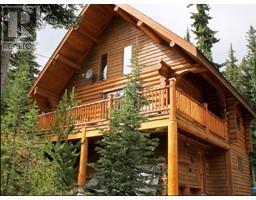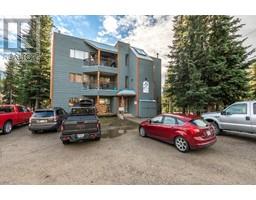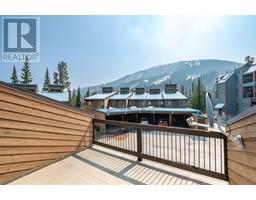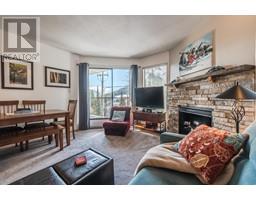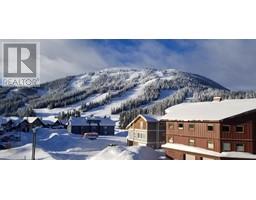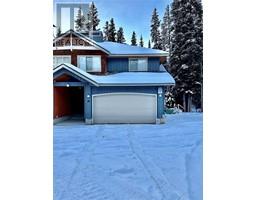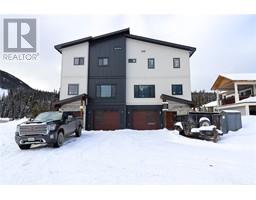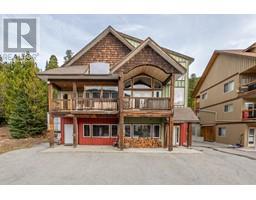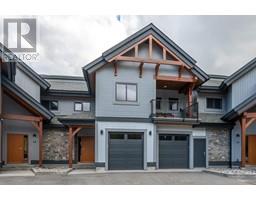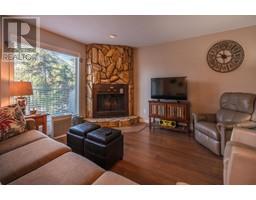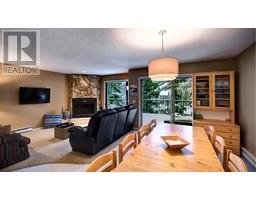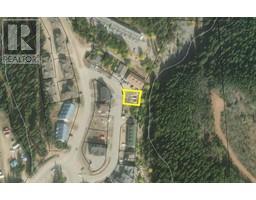3948 FINNERTY Road Unit# 148 Wiltse/Valleyview, Penticton, British Columbia, CA
Address: 3948 FINNERTY Road Unit# 148, Penticton, British Columbia
Summary Report Property
- MKT ID201845
- Building TypeRow / Townhouse
- Property TypeSingle Family
- StatusBuy
- Added20 weeks ago
- Bedrooms2
- Bathrooms2
- Area1567 sq. ft.
- DirectionNo Data
- Added On08 Dec 2023
Property Overview
CLICK TO VIEW VIDEO: Skaha Benches, a picturesque community overlooking Skaha Lake, granting easy beach and park access. This 2-bed, 2-bath townhouse is nestled against a scenic orchard, offering views of the Okanagan valley. Inside, an open living area boasts modern vinyl plank flooring, a warm gas fireplace, and two balconies. The kitchen features stainless steel appliances, a cozy breakfast nook, and a second balcony, perfect for morning coffee against a sunrise backdrop. Recent upgrades include a new gas furnace, A/C unit, hot water tank, and fireplace, with all Poly B plumbing replaced. The main floor hosts a spacious bedroom, a well-appointed 4-piece bathroom, and a single-car garage. The laundry room offers extra space for an office or hobbies. Step into the backyard oasis, with its meticulously kept lawn, lush shrubs, and inviting planting benches. Amenities include a clubhouse, gym, and pool table. Discover comfort, style, and peace in this charming townhouse. (id:51532)
Tags
| Property Summary |
|---|
| Building |
|---|
| Level | Rooms | Dimensions |
|---|---|---|
| Second level | Other | 6' x 5' |
| Primary Bedroom | 21'11'' x 12' | |
| Living room | 13'6'' x 16'7'' | |
| Kitchen | 11'7'' x 13'6'' | |
| Dining room | 7'11'' x 16'7'' | |
| 3pc Bathroom | Measurements not available | |
| Ground level | Laundry room | 9'3'' x 13'6'' |
| Bedroom | 14'4'' x 10'7'' | |
| 4pc Bathroom | Measurements not available |
| Features | |||||
|---|---|---|---|---|---|
| Two Balconies | Other | Range | |||
| Refrigerator | Dishwasher | Dryer | |||
| Microwave | Washer | Central air conditioning | |||
| Clubhouse | Recreation Centre | ||||


























