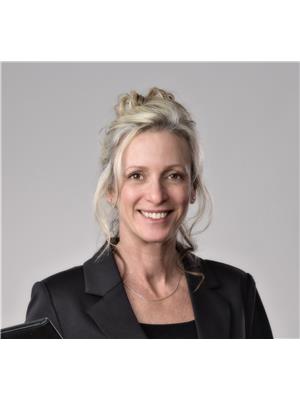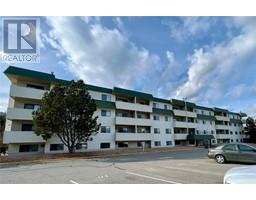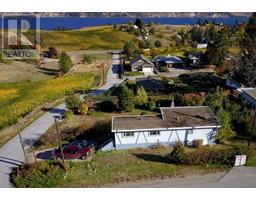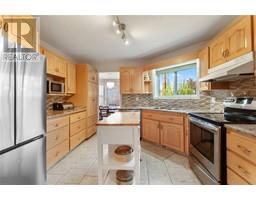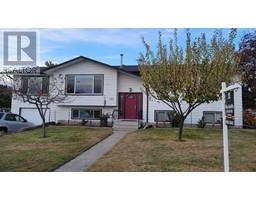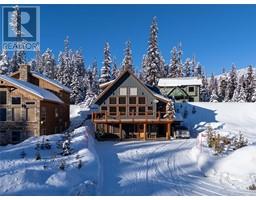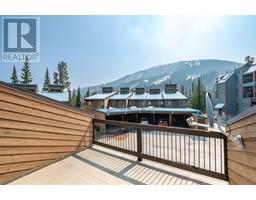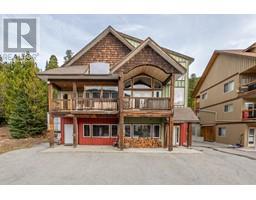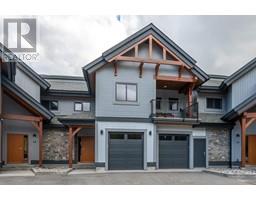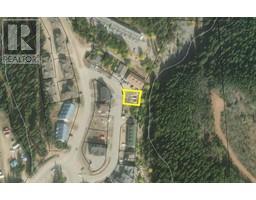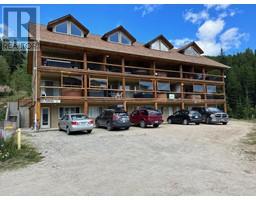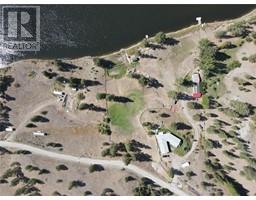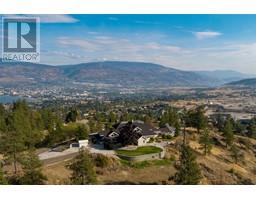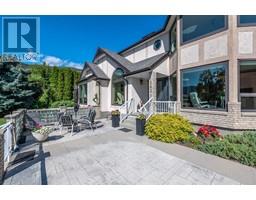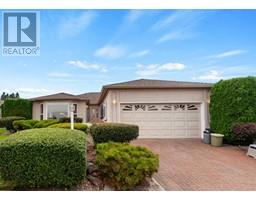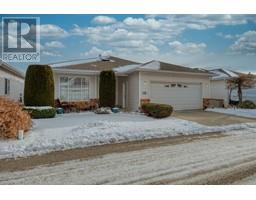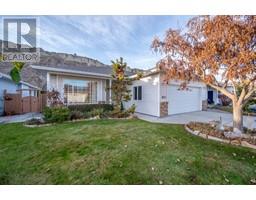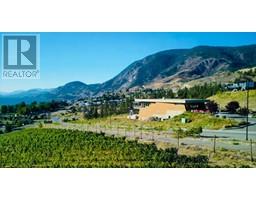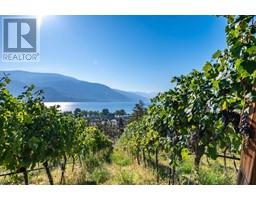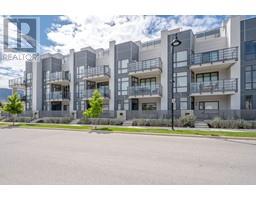271 MIDDLE BENCH Road Uplands/Redlands, Penticton, British Columbia, CA
Address: 271 MIDDLE BENCH Road, Penticton, British Columbia
Summary Report Property
- MKT ID201855
- Building TypeHouse
- Property TypeSingle Family
- StatusBuy
- Added21 weeks ago
- Bedrooms4
- Bathrooms3
- Area2193 sq. ft.
- DirectionNo Data
- Added On07 Dec 2023
Property Overview
Welcome to this charming 4-bedroom, 3-bathroom family home nestled in a prime location in a highly desirable neighborhood near Uplands Elementary, widely recognized as the best elementary school in Penticton. The main floor boasts a well-appointed kitchen with a convenient breakfast nook. This open concept design flows seamlessly into the family room, creating a hub for family activities and entertaining. In addition you'll find a dedicated dining room and a spacious livingroom on the main floor. All four bedrooms are located on the upper floor, ensuring privacy and tranquility. The property features a 20x22' garage, providing ample space for parking and storage, an 8x10 sturdy metal shed adds to the storage options. A spacious deck is perfect for outdoor gatherings, barbecues, and relaxation. It extends the living space and the fully fenced backyard ensures privacy and safety for children and pets. It's a versatile space with endless possibilities. Open House Sun, Nov. 26, 2pm - 4pm (id:51532)
Tags
| Property Summary |
|---|
| Building |
|---|
| Land |
|---|
| Level | Rooms | Dimensions |
|---|---|---|
| Second level | Other | 7 ft x 7 ft |
| Primary Bedroom | 13 ft x 14 ft | |
| 4pc Ensuite bath | Measurements not available | |
| Bedroom | 15 ft x 10 ft | |
| Bedroom | 12 ft x 11 ft | |
| Bedroom | 13 ft x 12 ft | |
| 3pc Bathroom | Measurements not available | |
| Ground level | Living room | 16 ft x 13 ft |
| Laundry room | 12 ft x 7 ft | |
| Kitchen | 14 ft x 13 ft | |
| Family room | 15 ft x 12 ft | |
| Foyer | 8 ft x 5 ft | |
| Dining room | 11 ft x 13 ft | |
| 2pc Bathroom | Measurements not available |
| Features | |||||
|---|---|---|---|---|---|
| Level lot | Other | RV | |||
| Range | Refrigerator | Dishwasher | |||
| Dryer | Washer | ||||






















