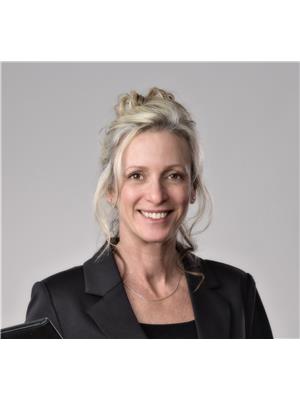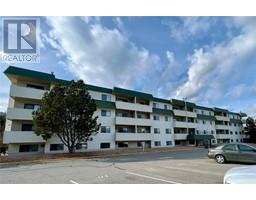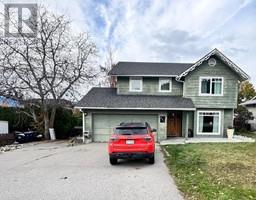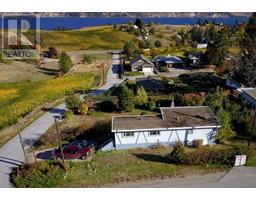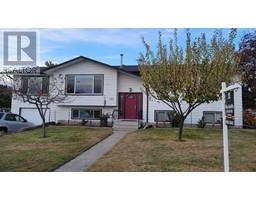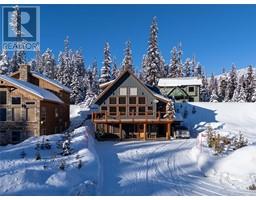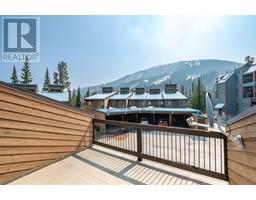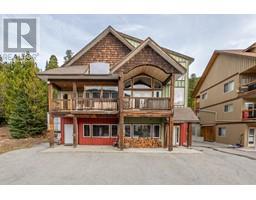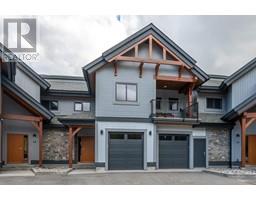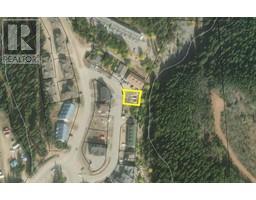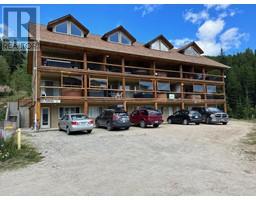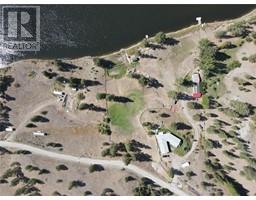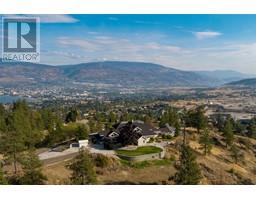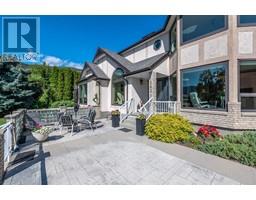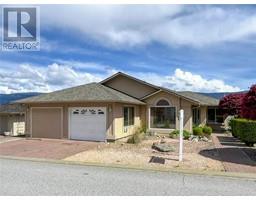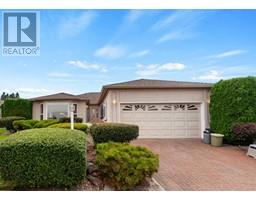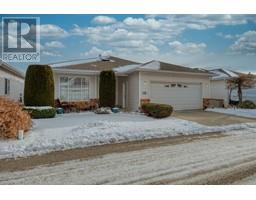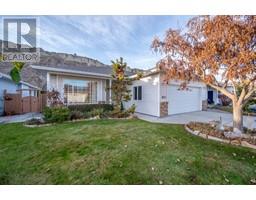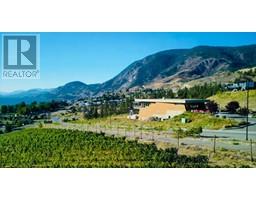3146 PARIS Street Unit# 104 Main South, Penticton, British Columbia, CA
Address: 3146 PARIS Street Unit# 104, Penticton, British Columbia
Summary Report Property
- MKT ID10301809
- Building TypeApartment
- Property TypeSingle Family
- StatusBuy
- Added13 weeks ago
- Bedrooms2
- Bathrooms2
- Area1300 sq. ft.
- DirectionNo Data
- Added On01 Feb 2024
Property Overview
Discover the epitome of refined living in our attractive 2-bedroom, 2-bath residence nestled in a welcoming 55+ community. This impeccable home boasts a modern aesthetic with sleek quartz countertops, complemented by state-of-the-art stainless steel appliances, including a brand new refrigerator. Stay comfortably cool year-round with air conditioning, and unwind on your patio, enjoying moments of serenity with no shared walls. The convenience extends beyond, with proximity to a picturesque lake, park, and shopping center. Embrace the essence of community living with the added perk of being part of a 55+ enclave. Don't miss the opportunity to make this haven your own—contact us now for a viewing and step into a world of comfort and convenience. Subject to Probate (id:51532)
Tags
| Property Summary |
|---|
| Building |
|---|
| Level | Rooms | Dimensions |
|---|---|---|
| Main level | Primary Bedroom | 11'6'' x 14'0'' |
| Living room | 13'6'' x 15'6'' | |
| Kitchen | 11'0'' x 12'0'' | |
| Foyer | 6'0'' x 8'6'' | |
| 4pc Ensuite bath | Measurements not available | |
| Dining nook | 7'0'' x 8'0'' | |
| Dining room | 10'0'' x 12'0'' | |
| Bedroom | 10'0'' x 12'6'' | |
| 3pc Bathroom | Measurements not available |
| Features | |||||
|---|---|---|---|---|---|
| See Remarks | Other | Range | |||
| Refrigerator | Dishwasher | Dryer | |||
| Washer | Central air conditioning | ||||


















