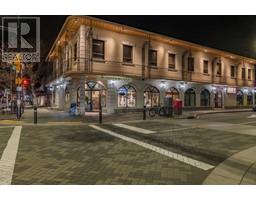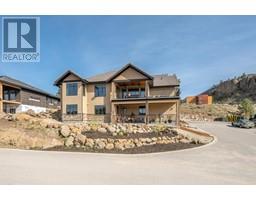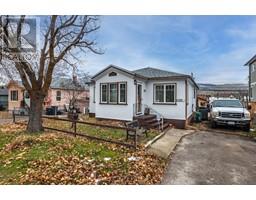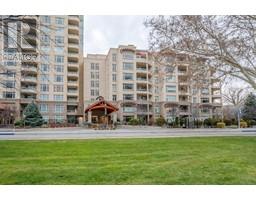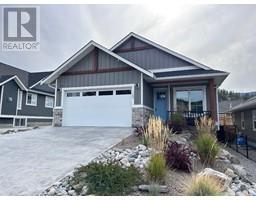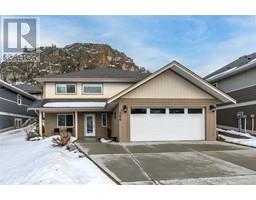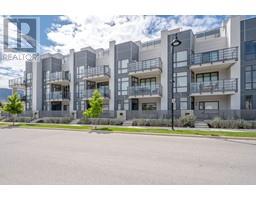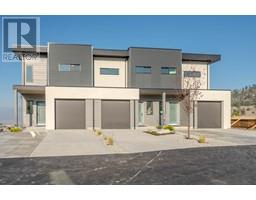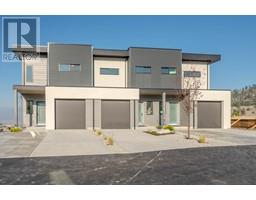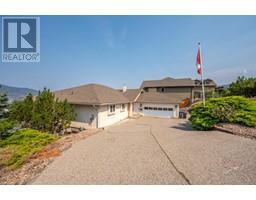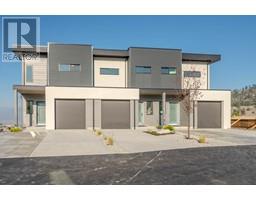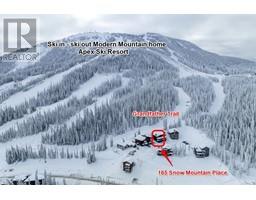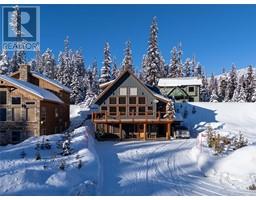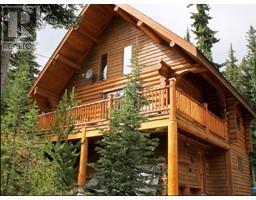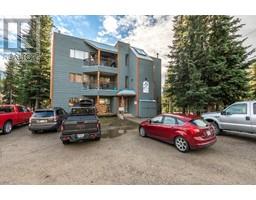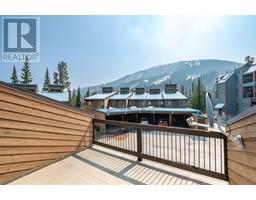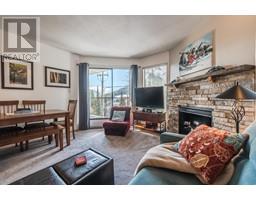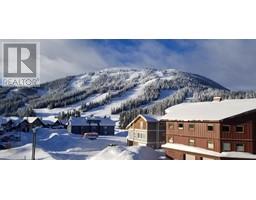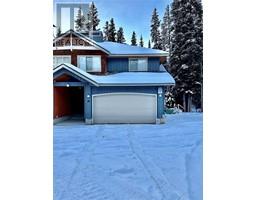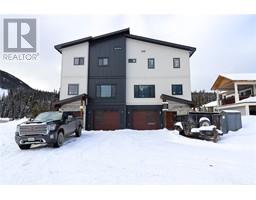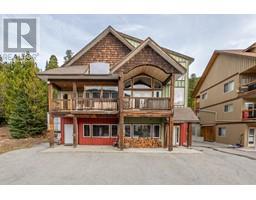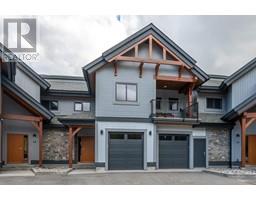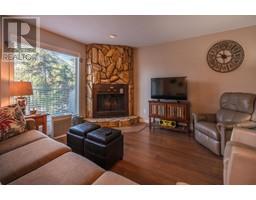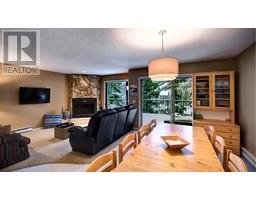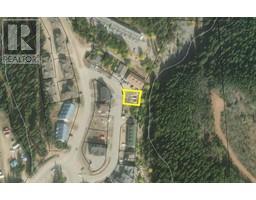721 Birch Avenue Unit# 102 Main South, Penticton, British Columbia, CA
Address: 721 Birch Avenue Unit# 102, Penticton, British Columbia
Summary Report Property
- MKT ID10304123
- Building TypeDuplex
- Property TypeSingle Family
- StatusBuy
- Added11 weeks ago
- Bedrooms4
- Bathrooms3
- Area2001 sq. ft.
- DirectionNo Data
- Added On09 Feb 2024
Property Overview
This half duplex built in 2019 comes with a legal 1-bedroom suite, making it a practical and rare chance to shield yourself from shifts in vacation rental rules. Earn income while residing in a well-constructed, tastefully finished complete 3-bedroom home. Enjoy the convenience of a location within walking distance to major amenities like the Community Center, golf course, Okanagan Event center and a short walk to Okanagan Lake. The main units are designed for functionality, with bright, open spaces. They include a kitchen with a sit-at island, along with a generously sized dining and living room area. Upstairs, find three bedrooms, including the primary, and a 4-piece bathroom. The suite below comes with its own private entrance, intelligently crafted for brightness and warmth. It has ample space to house all the essential amenities for a smaller home. Take advantage of this opportunity to invest in a property that offers modern design, convenience, and rental income. The pictures depicted are for the main unit in 102 and the suite in 101. Both duplexes are listed for sale. (id:51532)
Tags
| Property Summary |
|---|
| Building |
|---|
| Level | Rooms | Dimensions |
|---|---|---|
| Second level | 4pc Bathroom | 8'5'' x 8'0'' |
| Bedroom | 11'11'' x 10'7'' | |
| Bedroom | 13'1'' x 10'6'' | |
| Primary Bedroom | 14'8'' x 11'10'' | |
| Basement | 4pc Bathroom | 12'0'' x 5'4'' |
| Bedroom | 10'10'' x 12'10'' | |
| Living room | 13'11'' x 10'11'' | |
| Kitchen | 13'7'' x 11'4'' | |
| Main level | Utility room | 4'0'' x 2'10'' |
| 2pc Bathroom | 5'4'' x 5'2'' | |
| Dining room | 9'11'' x 9'0'' | |
| Living room | 15'4'' x 18'1'' | |
| Kitchen | 11'8'' x 13'10'' |
| Features | |||||
|---|---|---|---|---|---|
| Central island | Other | Rear | |||
| Refrigerator | Dishwasher | Dryer | |||
| Oven | Hood Fan | Washer | |||
| Washer & Dryer | Washer/Dryer Stack-Up | Heat Pump | |||

























