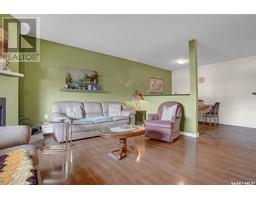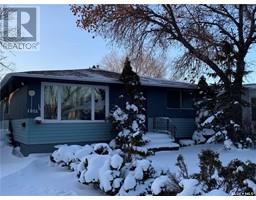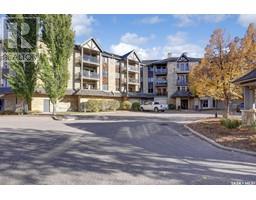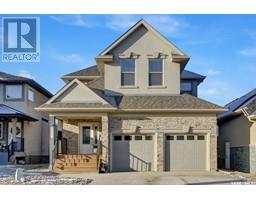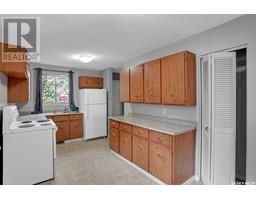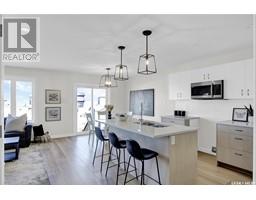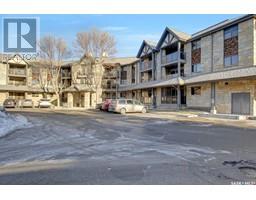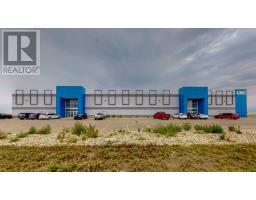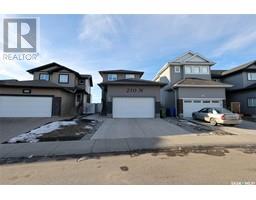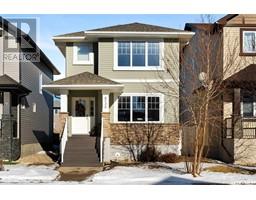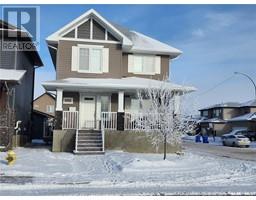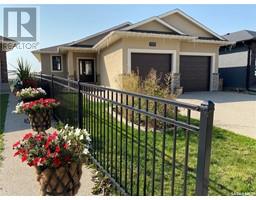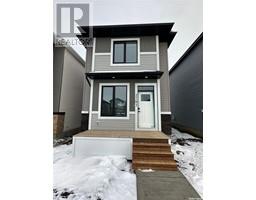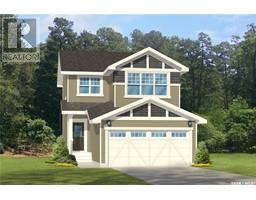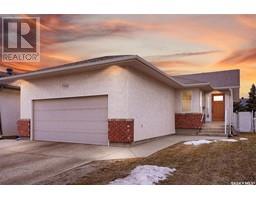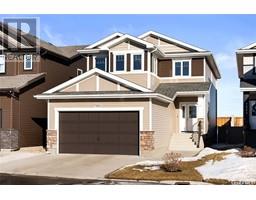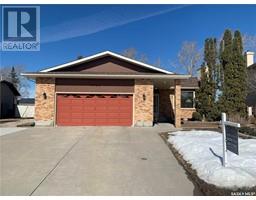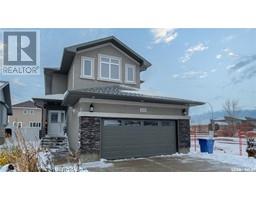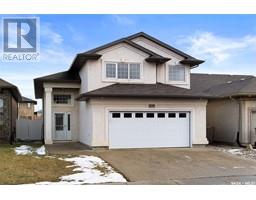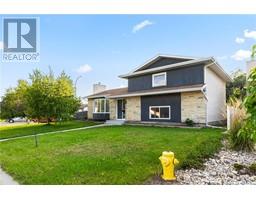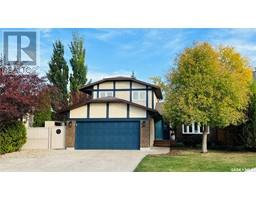204 2225 Angus STREET Cathedral RG, Regina, Saskatchewan, CA
Address: 204 2225 Angus STREET, Regina, Saskatchewan
Summary Report Property
- MKT IDSK958708
- Building TypeApartment
- Property TypeSingle Family
- StatusBuy
- Added11 weeks ago
- Bedrooms2
- Bathrooms2
- Area1004 sq. ft.
- DirectionNo Data
- Added On09 Feb 2024
Property Overview
Situated in the heart of Regina's charming Cathedral neighborhood is this exquisite 2 bedroom, 2 bathroom apartment-style condo that is PET friendly. As you enter, be greeted by the sophistication of luxury vinyl plank flooring, seamlessly flowing through the entrance, kitchen, dining, and bathrooms, creating an elegant ambiance. The U-shaped kitchen features pristine white cabinets and granite countertops that add a touch of opulence to the heart of the home. The living room is generously sized and illuminated by an abundance of natural light streaming through the ample windows. A natural gas fireplace adds warmth and charm. Step out onto the spacious balcony from the living room, offering an inviting outdoor retreat with delightful views of the Cathedral area and an additional storage room. The primary bedroom features a walk-through closet and a 4-piece ensuite that mirrors the main bathroom's stylish design with white cabinetry and granite countertops. The additional bedroom, conveniently located across from the main 4-piece bathroom, is perfect for guests or as a home office. Enjoy the convenience of in-suite laundry, underground parking and additional storage space this condo offers. The community of Cathedral Area is a vibrant urban village with a hometown feel and a rich sense of community. Immerse yourself in the cultural and artistic vibes of this historic and diverse neighborhood, all while being close to downtown and the scenic Wascana Park. Seize the opportunity to make this property your own and contact your real estate agent today! (id:51532)
Tags
| Property Summary |
|---|
| Building |
|---|
| Level | Rooms | Dimensions |
|---|---|---|
| Main level | Kitchen | 9 ft x 10 ft |
| Living room | 19 ft ,9 in x 13 ft | |
| Dining room | 7 ft ,6 in x 9 ft | |
| Primary Bedroom | 11 ft ,6 in x 15 ft | |
| Bedroom | 9 ft ,6 in x 11 ft | |
| 4pc Ensuite bath | Measurements not available | |
| 4pc Ensuite bath | Measurements not available | |
| Laundry room | 5 ft ,7 in x 8 ft |
| Features | |||||
|---|---|---|---|---|---|
| Elevator | Balcony | Underground(1) | |||
| Other | Parking Space(s)(1) | Washer | |||
| Refrigerator | Dishwasher | Dryer | |||
| Microwave | Window Coverings | Stove | |||
| Central air conditioning | |||||






































