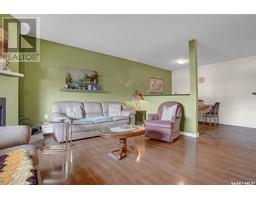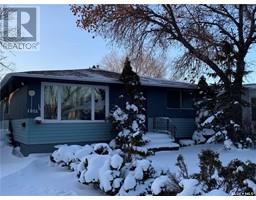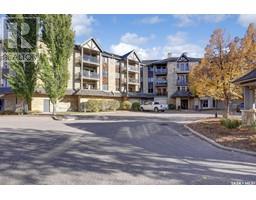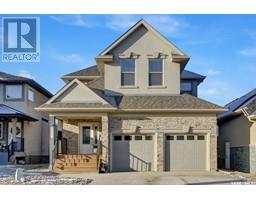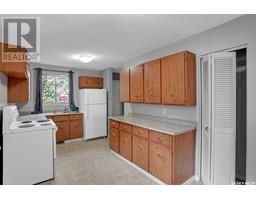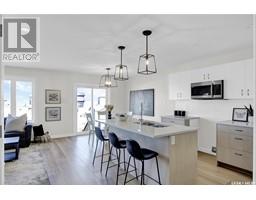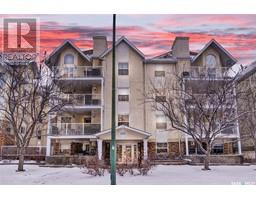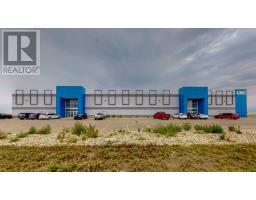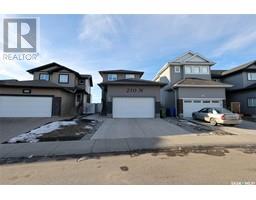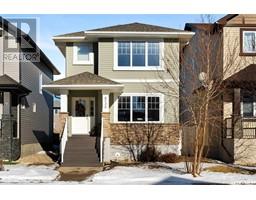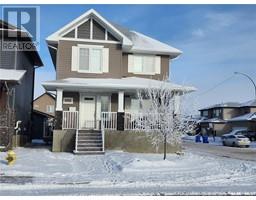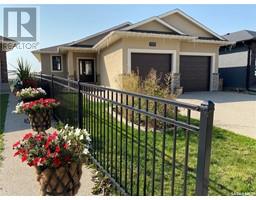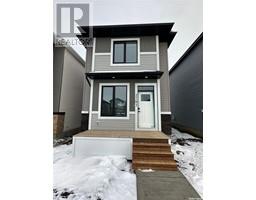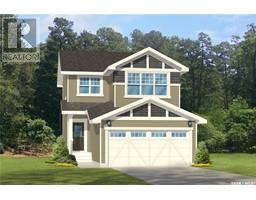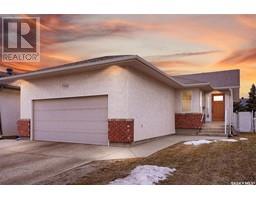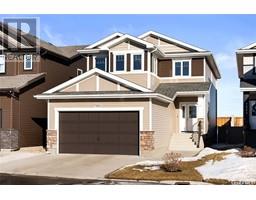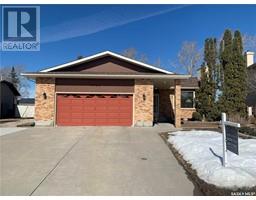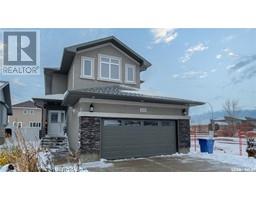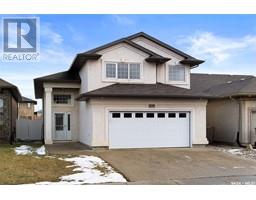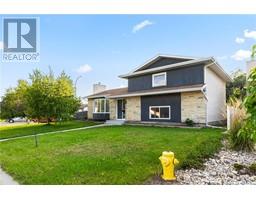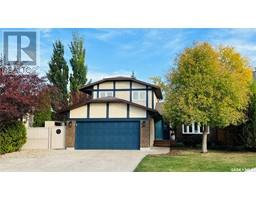234 2530 25th AVENUE Hillsdale, Regina, Saskatchewan, CA
Address: 234 2530 25th AVENUE, Regina, Saskatchewan
Summary Report Property
- MKT IDSK955069
- Building TypeApartment
- Property TypeSingle Family
- StatusBuy
- Added11 weeks ago
- Bedrooms2
- Bathrooms2
- Area1146 sq. ft.
- DirectionNo Data
- Added On06 Feb 2024
Property Overview
Welcome to the Marian Gardens, a mature condo complex in Regina's Hillsdale neighborhood. This spacious 2-bedroom, 2-bathroom apartment condo, spans 1146 sq ft, with a spacious East facing balcony that overlooks greenspace. Stepping into the unit, there is a generous foyer with the laundry/storage room off the entrance. The kitchen offers ample white cabinetry and room for a cozy breakfast table. The living room features vinyl plank flooring with access to the balcony, allowing an abundant natural light to grace the space. The laminate flooring continues into the formal dining room, generously sized for memorable meals with loved ones and into both bedrooms. The primary bedroom offers a spacious walk-in closet, 3 pc ensuite with a walk-in shower with 2 seats. The second bedroom is across from a well-appointed 4-piece main bathroom. Both bedrooms overlook the greenspace. Enjoy the luxury of an underground parking spot, mere steps from the building entrance. The location offers easy access to all south end amenities, with banks, grocery stores, and restaurants within a leisurely stroll. This condo features an amenities room equipped with a pool table, kitchen, bathroom and lots of tables to enjoy small gatherings . Discover your future home—contact your real estate agent to schedule a private showing today! (id:51532)
Tags
| Property Summary |
|---|
| Building |
|---|
| Level | Rooms | Dimensions |
|---|---|---|
| Main level | Living room | 13 ft ,6 in x 15 ft ,6 in |
| Kitchen | 12 ft ,6 in x 8 ft | |
| Dining room | 13 ft x 12 ft | |
| 4pc Bathroom | Measurements not available | |
| 3pc Ensuite bath | Measurements not available | |
| Primary Bedroom | 11 ft x 15 ft | |
| Bedroom | 10 ft x 10 ft ,6 in |
| Features | |||||
|---|---|---|---|---|---|
| Treed | Elevator | Wheelchair access | |||
| Balcony | Underground(1) | Other | |||
| Parking Space(s)(1) | Washer | Refrigerator | |||
| Dishwasher | Dryer | Garage door opener remote(s) | |||
| Hood Fan | Stove | Central air conditioning | |||
| Exercise Centre | |||||





























