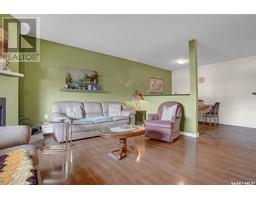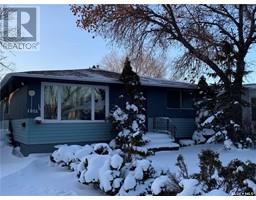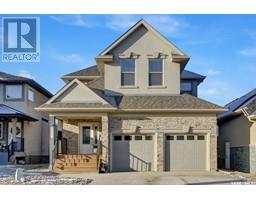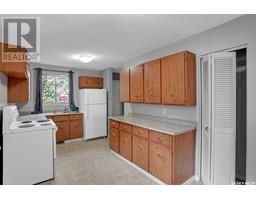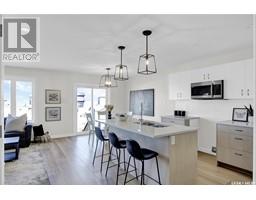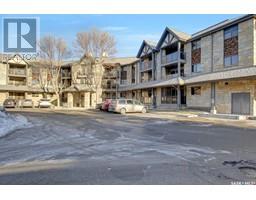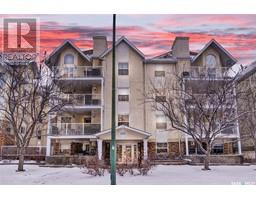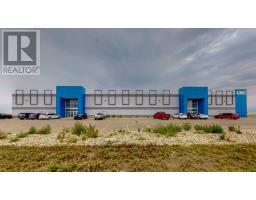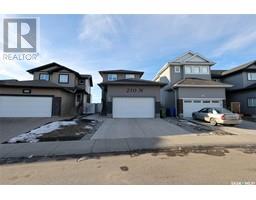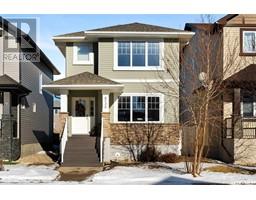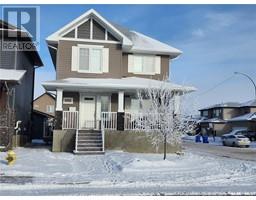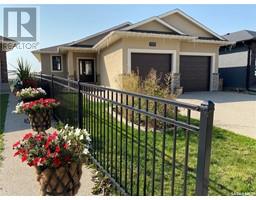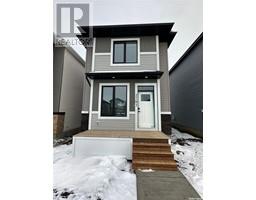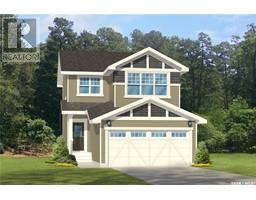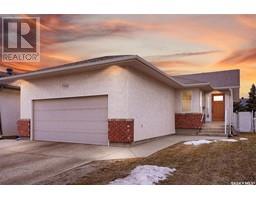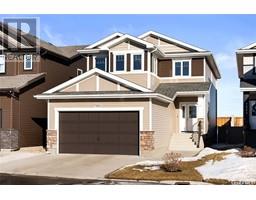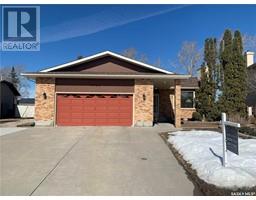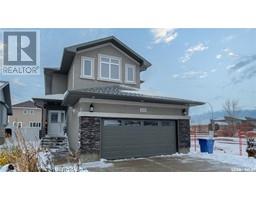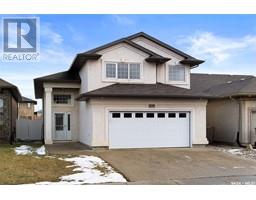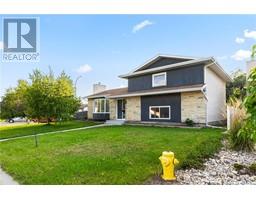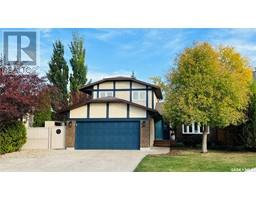449 3631 Albert STREET Hillsdale, Regina, Saskatchewan, CA
Address: 449 3631 Albert STREET, Regina, Saskatchewan
Summary Report Property
- MKT IDSK948595
- Building TypeApartment
- Property TypeSingle Family
- StatusBuy
- Added13 weeks ago
- Bedrooms2
- Bathrooms2
- Area1270 sq. ft.
- DirectionNo Data
- Added On25 Jan 2024
Property Overview
Welcome to an oasis of tranquility nestled in Regina's Hillsdale neighborhood—a haven of quiet sophistication within a mature condo complex. This spacious 2-bedroom, 2-bathroom apartment condo, spanning 1271 sq ft, invites those seeking a peaceful retreat and a serene living environment. Stepping into the unit, a generous foyer sets the tone, leading you into the heart of the home. The gourmet maple kitchen, boasting ample cabinets and room for a cozy breakfast table, beckons culinary enthusiasts. The living room features laminate flooring and opens to one of two balconies, allowing abundant natural light to grace the space. Host gatherings in the formal dining room, generously sized for memorable meals with loved ones. The primary bedroom, a private sanctuary, offers a walk-in closet, 3 pc ensuite and a balcony with vinyl plank flooring for quiet reflection. The second bedroom, with its own walk-in closet, is across from a well-appointed 4-piece main bathroom. For added convenience, a well-sized laundry room with storage space is at your disposal. Enjoy the luxury of an underground parking spot, mere steps from the building entrance. Revel in the peaceful ambiance of this mature complex, providing a serene backdrop for daily living. Immerse yourself in the ease of access to all south end amenities, with banks, grocery stores, and restaurants within a leisurely stroll. This condo is not just a home—it's a retreat, a lifestyle, and an embrace of quiet elegance. Discover your future home—contact your real estate agent to schedule a private showing today! (id:51532)
Tags
| Property Summary |
|---|
| Building |
|---|
| Level | Rooms | Dimensions |
|---|---|---|
| Main level | Living room | 18 ft ,1 in x 10 ft ,6 in |
| Kitchen | 10 ft ,3 in x 10 ft ,9 in | |
| Dining room | 10 ft x 7 ft ,7 in | |
| Primary Bedroom | 9 ft ,8 in x 9 ft ,7 in | |
| 3pc Ensuite bath | Measurements not available | |
| Bedroom | 12 ft ,7 in x 9 ft ,7 in | |
| 4pc Bathroom | 8 ft ,5 in x 5 ft ,3 in | |
| Laundry room | Measurements not available |
| Features | |||||
|---|---|---|---|---|---|
| Elevator | Wheelchair access | Balcony | |||
| Underground | Other | Parking Space(s)(1) | |||
| Washer | Refrigerator | Dishwasher | |||
| Dryer | Microwave | Garburator | |||
| Window Coverings | Garage door opener remote(s) | Stove | |||
| Central air conditioning | |||||






























