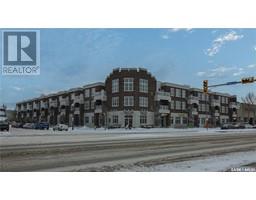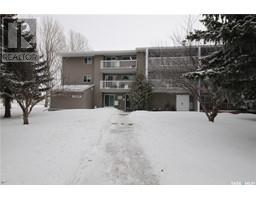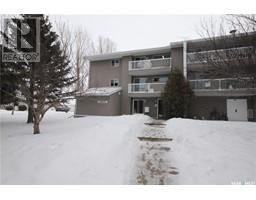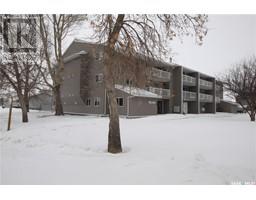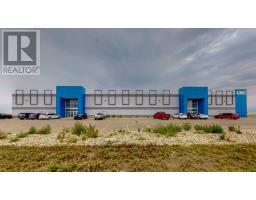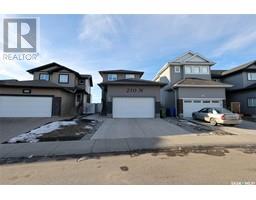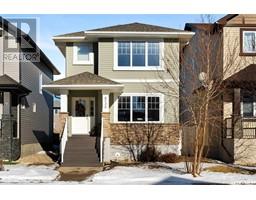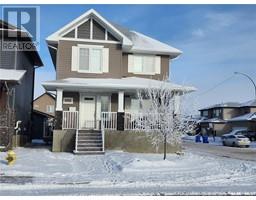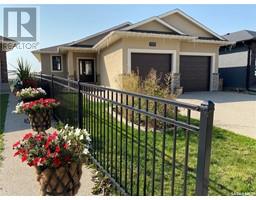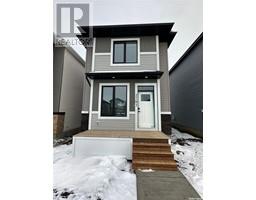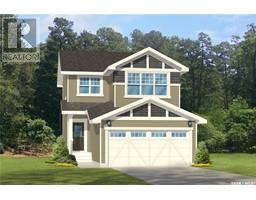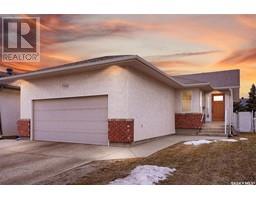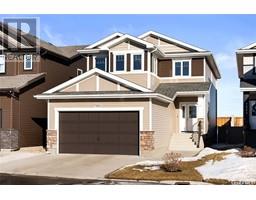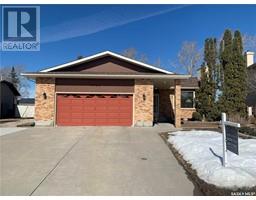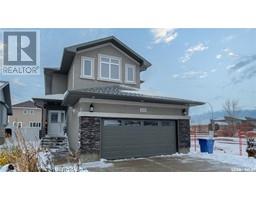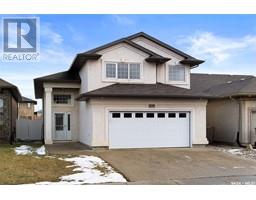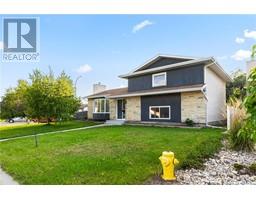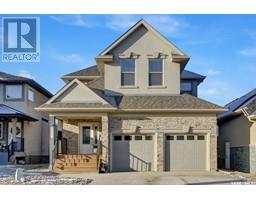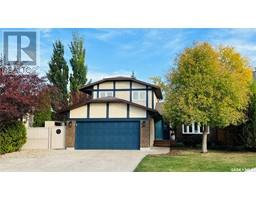5740 Sherwood DRIVE Normanview, Regina, Saskatchewan, CA
Address: 5740 Sherwood DRIVE, Regina, Saskatchewan
Summary Report Property
- MKT IDSK958810
- Building TypeHouse
- Property TypeSingle Family
- StatusBuy
- Added11 weeks ago
- Bedrooms4
- Bathrooms2
- Area984 sq. ft.
- DirectionNo Data
- Added On12 Feb 2024
Property Overview
Great street appeal on this Bi-level home in Normanview with a zeroscaped front yard! Double front drive with a double garage that is insulated, lined and a new breaker box with a 220 plug! There also an extra parking space to the east of the property off the street. Back side yard has a nice area for a small BBQ area, two storage sheds for seasonal storage! Nice front door entry greets you when you walk up. Inside the home some renovations were started and will need to be completed by the new owner. There is a pretty bayed window in the living room with a wood burning fireplace. Kitchen and dining area with a door from the dining area that goes out to a back deck! Two good sized bedrooms on the main with the primary one having a double Frenched patio door that would go out to a future deck area. Main bath will need updating. Lower level has a nice rec. room area with a wood burning fireplace, plus two more bedrooms, a 3/4 bath and a large laundry/storage/utility room. Furnace and Central air are on a lease program. This is a great home that offers someone to do some finishing touches to make it their own special place!!! (id:51532)
Tags
| Property Summary |
|---|
| Building |
|---|
| Land |
|---|
| Level | Rooms | Dimensions |
|---|---|---|
| Basement | Other | Measurements not available |
| 3pc Bathroom | Measurements not available | |
| Bedroom | Measurements not available | |
| Bedroom | 13 ft ,1 in x Measurements not available | |
| Laundry room | Measurements not available | |
| Main level | Living room | Measurements not available |
| Kitchen | Measurements not available | |
| Bedroom | Measurements not available | |
| Bedroom | Measurements not available | |
| 4pc Bathroom | Measurements not available |
| Features | |||||
|---|---|---|---|---|---|
| Corner Site | Rectangular | Double width or more driveway | |||
| Attached Garage | Parking Space(s)(4) | Washer | |||
| Refrigerator | Dishwasher | Dryer | |||
| Freezer | Garage door opener remote(s) | Storage Shed | |||
| Stove | Central air conditioning | ||||























