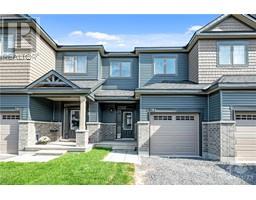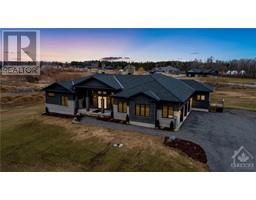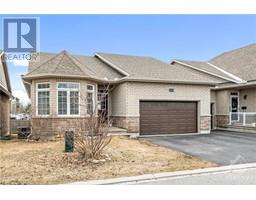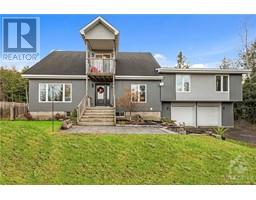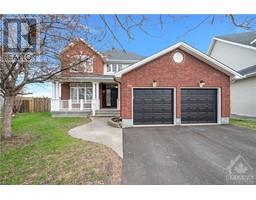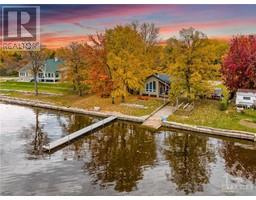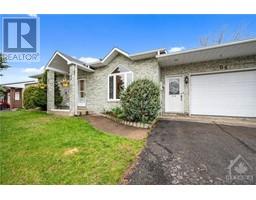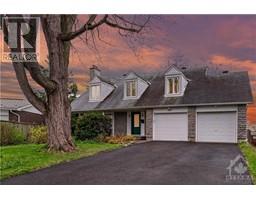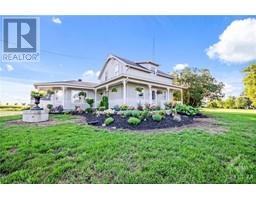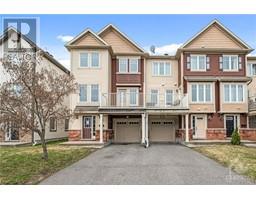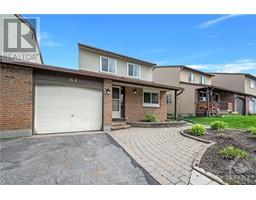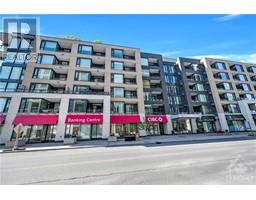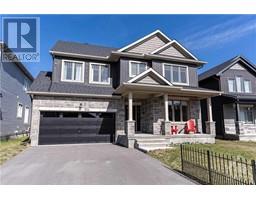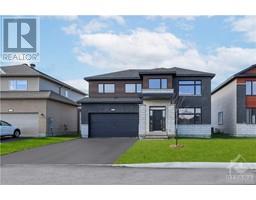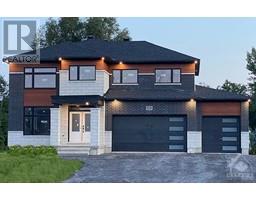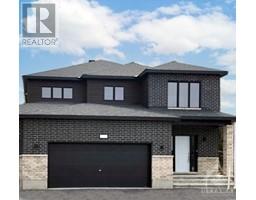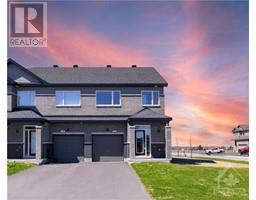2062 GREY'S CREEK ROAD Greely, Ottawa, Ontario, CA
Address: 2062 GREY'S CREEK ROAD, Ottawa, Ontario
Summary Report Property
- MKT ID1389539
- Building TypeHouse
- Property TypeSingle Family
- StatusBuy
- Added6 days ago
- Bedrooms3
- Bathrooms3
- Area0 sq. ft.
- DirectionNo Data
- Added On02 May 2024
Property Overview
Situated on a sprawling 114 acres, this exceptional property combines rustic charm, historical significance, and a unique opportunity with a sugar shack. The striking stone home showcases timeless beauty, and the property's two barns provide a rich history as a century-old farm predating Confederation. Hardwood floors and tile flow throughout and large windows allow an abundance of natural light, highlighting the craftsmanship and emphasizing the natural beauty surrounding the property. 3 bedrooms and 3 bathrooms, complete with a renovated primary ensuite. A detached 3 car garage with mezzanine and electricity is ideal for the hobbyist. Tap into the region's maple syrup tradition and the nearly 25 acres of sugar maples on the property, and create memories with family and friends at your own Sugar Shack with wood-fired evaporator. Boasting an impressive 3km of trails, you can snowmobile or explore the picturesque landscape in the summer/winter months. Just 30 mins to downtown Ottawa. (id:51532)
Tags
| Property Summary |
|---|
| Building |
|---|
| Land |
|---|
| Level | Rooms | Dimensions |
|---|---|---|
| Second level | Primary Bedroom | 21'0" x 12'5" |
| 4pc Ensuite bath | Measurements not available | |
| Bedroom | 17'0" x 12'0" | |
| Bedroom | 14'0" x 12'0" | |
| Full bathroom | Measurements not available | |
| Lower level | Recreation room | 25'0" x 12'5" |
| Main level | Foyer | Measurements not available |
| Living room | 15'0" x 14'0" | |
| Dining room | 15'0" x 14'0" | |
| Family room | 17'0" x 12'0" | |
| Kitchen | 20'0" x 12'5" | |
| Eating area | 12'5" x 10'0" | |
| Partial bathroom | Measurements not available | |
| Sunroom | Measurements not available |
| Features | |||||
|---|---|---|---|---|---|
| Acreage | Private setting | Treed | |||
| Detached Garage | Refrigerator | Dishwasher | |||
| Dryer | Microwave | Stove | |||
| Washer | Hot Tub | Central air conditioning | |||































