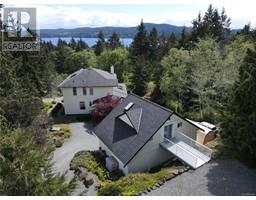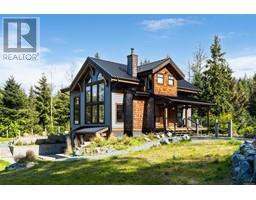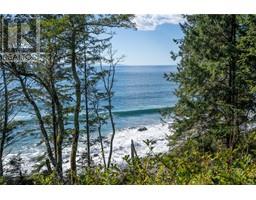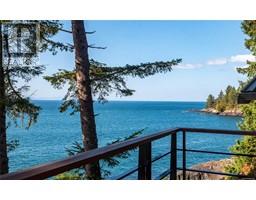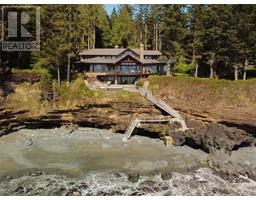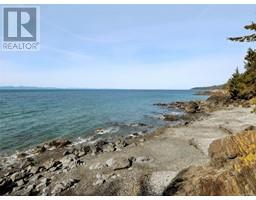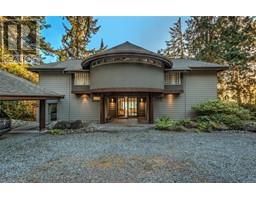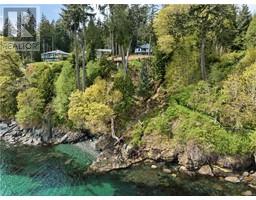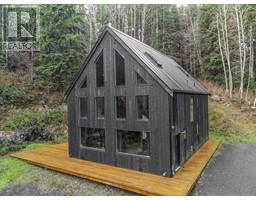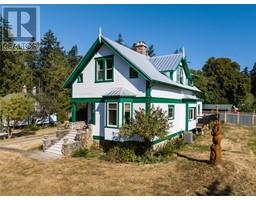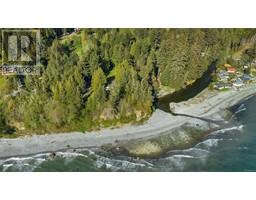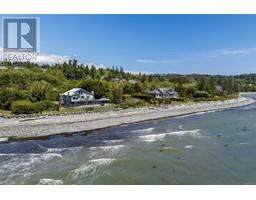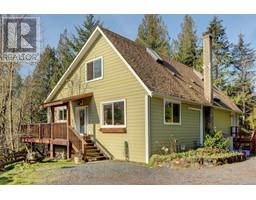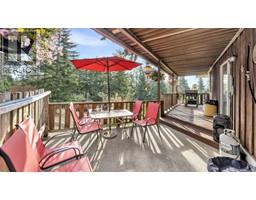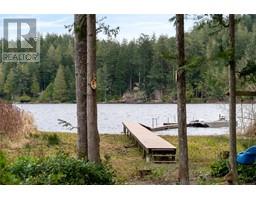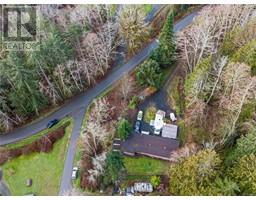20 2363 Demamiel Dr Sunriver, Sooke, British Columbia, CA
Address: 20 2363 Demamiel Dr, Sooke, British Columbia
Summary Report Property
- MKT ID953269
- Building TypeRow / Townhouse
- Property TypeSingle Family
- StatusBuy
- Added10 weeks ago
- Bedrooms2
- Bathrooms2
- Area1288 sq. ft.
- DirectionNo Data
- Added On16 Feb 2024
Property Overview
Charming townhouse at ''The Pointe'' enveloped by lush landscaping, woods and greenery offers abundant natural light throughout the day, with large south-facing windows and 9-foot ceilings. Nestled against a forest backdrop, you'll enjoy the tranquil sounds of Demamiel Creek from the bedroom, living room, and patio. This birder’s paradise is surrounded by nature, providing a quiet retreat with stellar star-gazing opportunities. The kitchen boasts quartz countertops and ample storage, perfect for entertaining or relaxing with friends. Cozy up by the gas fireplace in the living room, or unwind in the window seat overlooking the backyard. With new carpets, fresh paint, and His and Hers closets in the master bedroom, this is an ideal retirement property with no stairs and an attached garage. Enjoy a private patio with a gas connection, perfect for outdoor gatherings. Don't miss out on this unique opportunity to own one of the largest backyards in the complex, in a serene end unit location. (id:51532)
Tags
| Property Summary |
|---|
| Building |
|---|
| Level | Rooms | Dimensions |
|---|---|---|
| Main level | Laundry room | 3' x 3' |
| Den | 10' x 8' | |
| Bedroom | 10' x 9' | |
| Bathroom | 4-Piece | |
| Bathroom | 4-Piece | |
| Primary Bedroom | 14' x 12' | |
| Kitchen | 16' x 8' | |
| Porch | 8' x 3' | |
| Dining room | 19' x 10' | |
| Living room | 15' x 12' | |
| Patio | 15' x 11' | |
| Entrance | 6' x 6' |
| Features | |||||
|---|---|---|---|---|---|
| Cul-de-sac | Level lot | Park setting | |||
| Private setting | Wooded area | Corner Site | |||
| Irregular lot size | Other | None | |||


















































