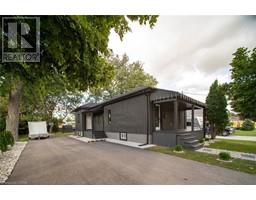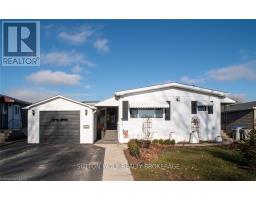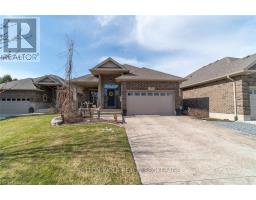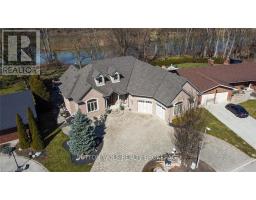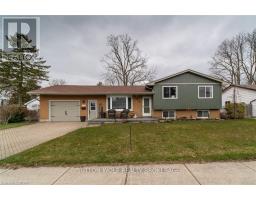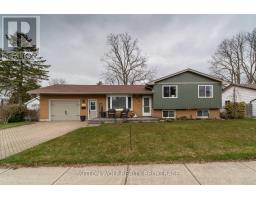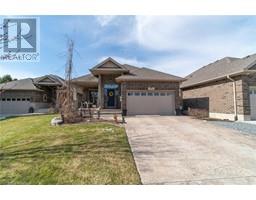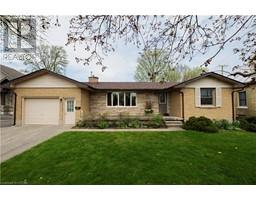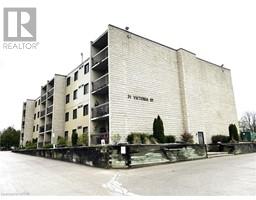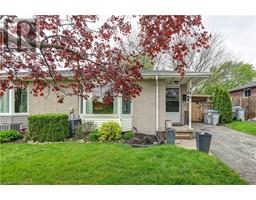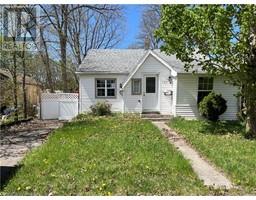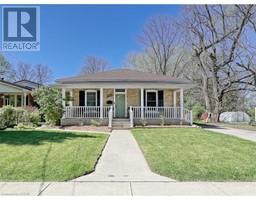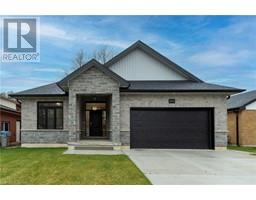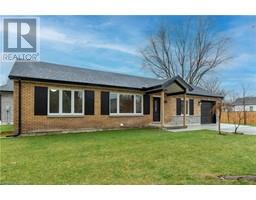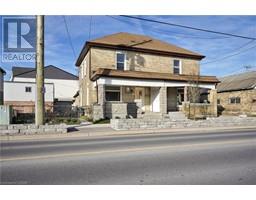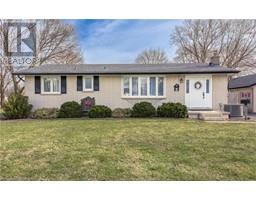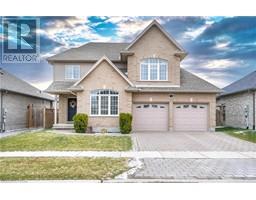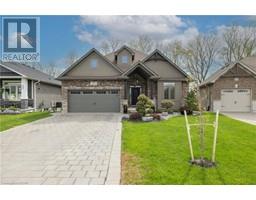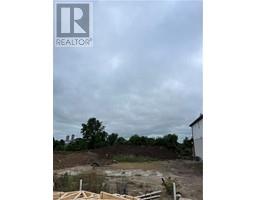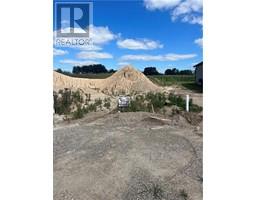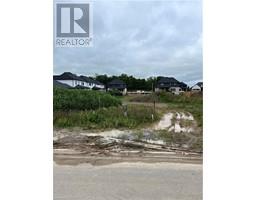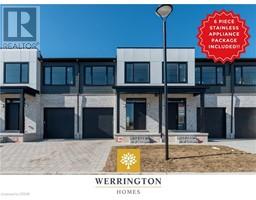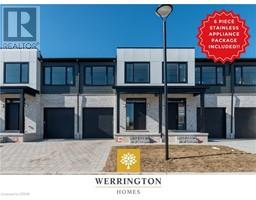477 RICHARD Crescent SW, Strathroy, Ontario, CA
Address: 477 RICHARD Crescent, Strathroy, Ontario
Summary Report Property
- MKT ID40540490
- Building TypeModular
- Property TypeSingle Family
- StatusBuy
- Added11 weeks ago
- Bedrooms2
- Bathrooms2
- Area1200 sq. ft.
- DirectionNo Data
- Added On13 Feb 2024
Property Overview
Looking for a well maintained adult oriented (55+) community, where living is easy? This modular home is located on Richard Cres, walking distance to all amenities. The backyard is very private with a cedar lined treed backyard. The home features a living room with a gas fireplace, new kitchen cabinets with all new appliances, 2 bedrooms and 1.5 bathrooms. A separate dining room/den plus a sunroom with a door to a new 10’x10’ deck. Many updates include: a septic with a new riser, new door at the back of garage, new ¾” piping under the home, a 12’x 10; gazebo with a metal roof, new 10’x12’ shed, new furnace motor, 2 raised toilets and a brand new shower. The water heater is owned. The fee for the land lease is $650.05/month. Taxes are broken down into (structure tax $45.74, lot tax $42.82 and garbage tax is $11.26) per month. (id:51532)
Tags
| Property Summary |
|---|
| Building |
|---|
| Land |
|---|
| Level | Rooms | Dimensions |
|---|---|---|
| Main level | Sunroom | 11'7'' x 10'10'' |
| Dining room | 10'11'' x 9'1'' | |
| 2pc Bathroom | Measurements not available | |
| 4pc Bathroom | Measurements not available | |
| Laundry room | 6'2'' x 5'7'' | |
| Bedroom | 10'3'' x 8'7'' | |
| Primary Bedroom | 10'10'' x 10'5'' | |
| Kitchen | 7'9'' x 7'9'' | |
| Living room | 18'7'' x 10'10'' |
| Features | |||||
|---|---|---|---|---|---|
| Paved driveway | Attached Garage | Dishwasher | |||
| Dryer | Refrigerator | Washer | |||
| Gas stove(s) | Hood Fan | Wall unit | |||

































