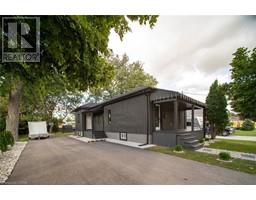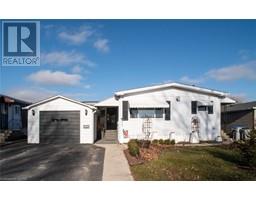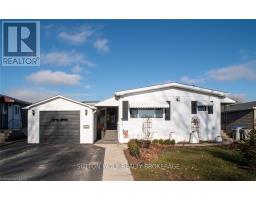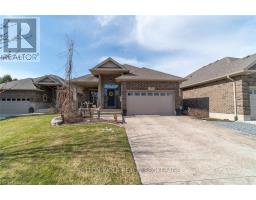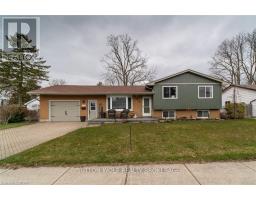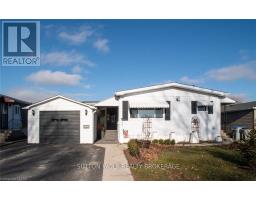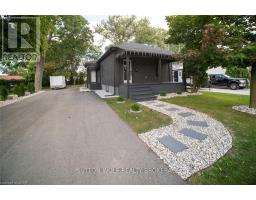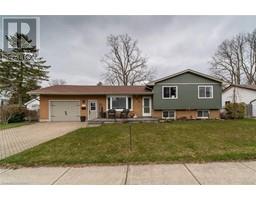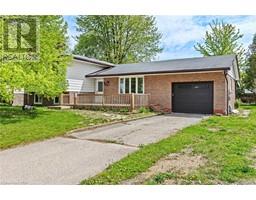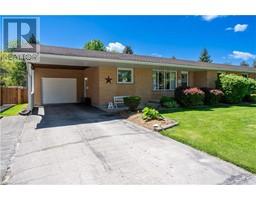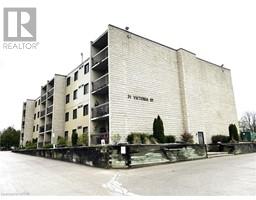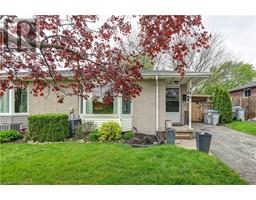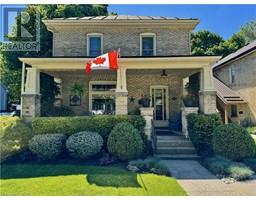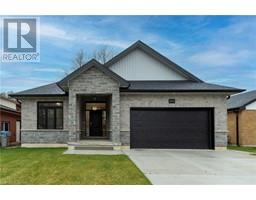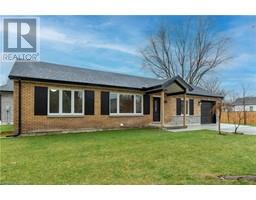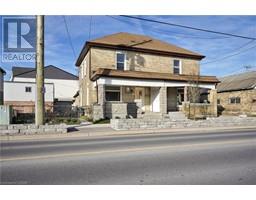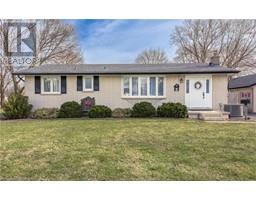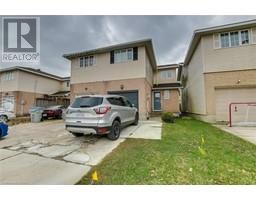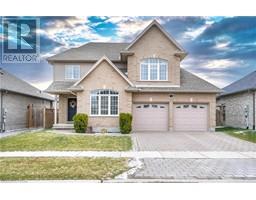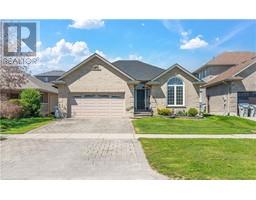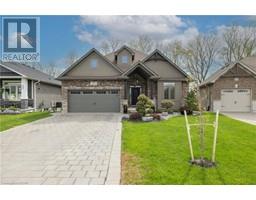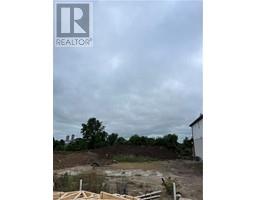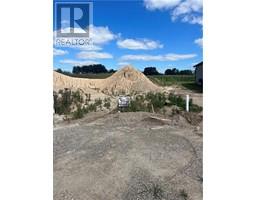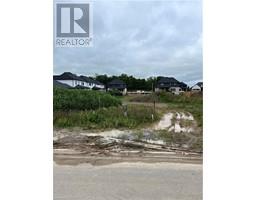296 MOGG Street SE, Strathroy, Ontario, CA
Address: 296 MOGG Street, Strathroy, Ontario
Summary Report Property
- MKT ID40559959
- Building TypeHouse
- Property TypeSingle Family
- StatusBuy
- Added3 weeks ago
- Bedrooms4
- Bathrooms2
- Area2290 sq. ft.
- DirectionNo Data
- Added On03 May 2024
Property Overview
You are invited to come take a look at this luxury vacant land condo. The pride of ownership greets you at the front door when stepping into the spotless open concept floor plan. Curl up on the couch and feel the warmth of the gas fireplace in the front living room with the tray ceiling accent. The dining area is the centre piece that connects the both living spaces. The large kitchen offers ample storage for all your cooking essentials. A raised breakfast bar allows for more seating and the patio door at the rear of the home brings in the natural sunlight. Two bedrooms on the main floor which includes a good size master bedroom with a walk-in closet and cheater ensuite with a large walk-in shower. A bright office or den and laundry on the main floor is another added bonus. The finished lower level with 8’2” ceiling height makes the space feel brighter. The spacious family room features a second gas fireplace. Two additional bedrooms plus a full bathroom enhance the quality of this home. There is a large storage/furnace room with a laundry sink plus a cold storage room. There is a front stamped concrete porch and driveway, which can hold 4 cars. Added features of the home: sprinkler system, central vacuum, custom blinds, water heater owned, 5 appliances included. If you are looking for a turnkey home with low maintenance, this is it! (id:51532)
Tags
| Property Summary |
|---|
| Building |
|---|
| Land |
|---|
| Level | Rooms | Dimensions |
|---|---|---|
| Lower level | 3pc Bathroom | Measurements not available |
| Bedroom | 11'5'' x 11'1'' | |
| Bedroom | 10'0'' x 12'0'' | |
| Family room | 15'0'' x 29'9'' | |
| Main level | Primary Bedroom | 13'11'' x 11'7'' |
| 3pc Bathroom | Measurements not available | |
| Den | 8'0'' x 8'9'' | |
| Bedroom | 11'5'' x 8'11'' | |
| Laundry room | 3'4'' x 5'3'' | |
| Foyer | 6'8'' x 4'8'' | |
| Living room | 17'6'' x 14'9'' | |
| Dining room | 12'4'' x 9'0'' | |
| Kitchen | 12'3'' x 13'11'' |
| Features | |||||
|---|---|---|---|---|---|
| Balcony | Attached Garage | Central Vacuum | |||
| Dishwasher | Dryer | Stove | |||
| Washer | Gas stove(s) | Window Coverings | |||
| Garage door opener | Central air conditioning | ||||













































