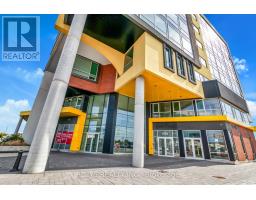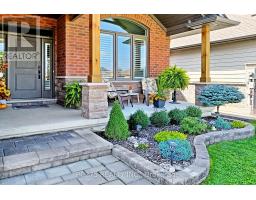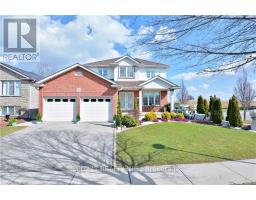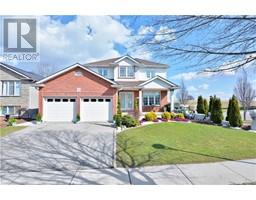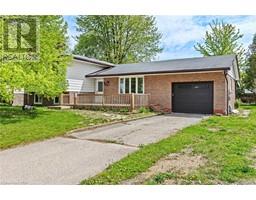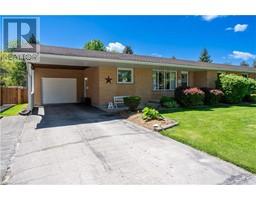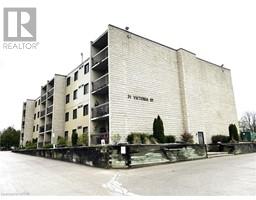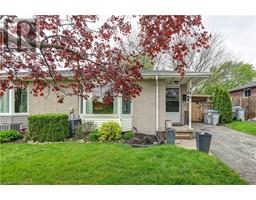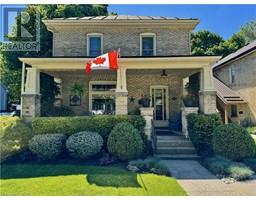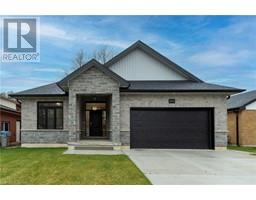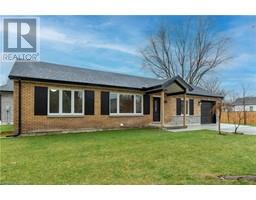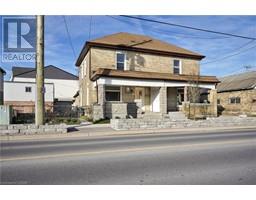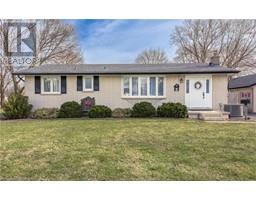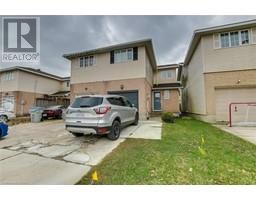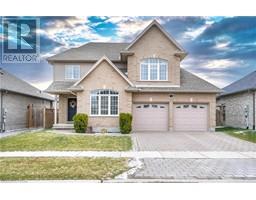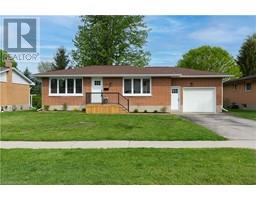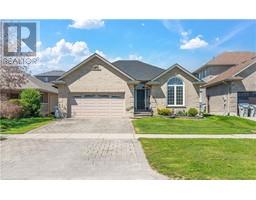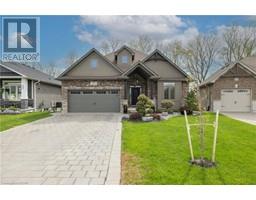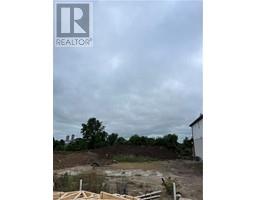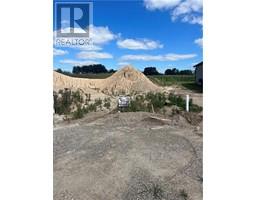7 LINDSAY CRESCENT SE, Strathroy, Ontario, CA
Address: 7 LINDSAY CRESCENT, Strathroy, Ontario
Summary Report Property
- MKT ID40528995
- Building TypeHouse
- Property TypeSingle Family
- StatusBuy
- Added14 weeks ago
- Bedrooms3
- Bathrooms2
- Area1567 sq. ft.
- DirectionNo Data
- Added On07 Feb 2024
Property Overview
Better then new, this home was the model unit and is loaded with updates for the discerning buyer. Including California shutters, custom blinds, and a gourmet kitchen with high end appliances! No expenses spared! Enjoy your summers relaxing and let your built-in irrigation and Sandpoint well (no cost for exterior water use!) maintain your lawn. Plus, the modern convenience of an Electric charger hookup in garage with workbench for all your projects. This property is lovingly cared for. All major construction complete in the neighbourhood, you can move into a almost new home and watch the trees grow. Plus the new Park directly across the street will be a great place for kids (or grand kids to play) and because this property is backing onto a road, it ensures privacy in your rear. This home is great for 1 floor living with loads of space for family to visit or a growing family that needs multiple living areas. (id:51532)
Tags
| Property Summary |
|---|
| Building |
|---|
| Land |
|---|
| Level | Rooms | Dimensions |
|---|---|---|
| Lower level | Utility room | 20'5'' x 14'9'' |
| Recreation room | 22'0'' x 14'0'' | |
| Den | 10'2'' x 7'5'' | |
| Bedroom | 15'4'' x 13'2'' | |
| Family room | 18'0'' x 15'7'' | |
| Family room | 18'0'' x 15'7'' | |
| Main level | 3pc Bathroom | Measurements not available |
| 4pc Bathroom | Measurements not available | |
| Laundry room | 7'7'' x 5'5'' | |
| Bedroom | 12'2'' x 12'0'' | |
| Primary Bedroom | 16'0'' x 11'0'' | |
| Eat in kitchen | 20'8'' x 11'0'' | |
| Living room/Dining room | 20'0'' x 12'0'' |
| Features | |||||
|---|---|---|---|---|---|
| Sump Pump | Automatic Garage Door Opener | Attached Garage | |||
| Central Vacuum | Dishwasher | Dryer | |||
| Freezer | Refrigerator | Water purifier | |||
| Gas stove(s) | Window Coverings | Garage door opener | |||
| Central air conditioning | |||||














































