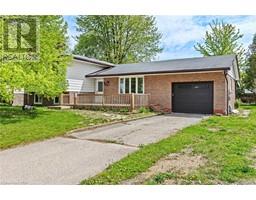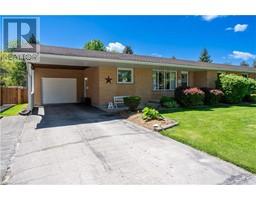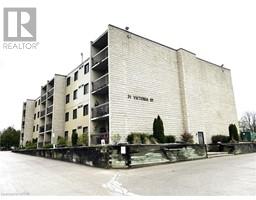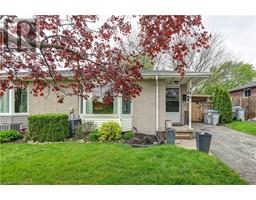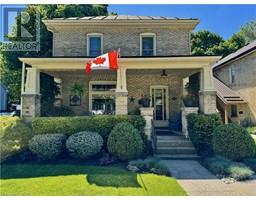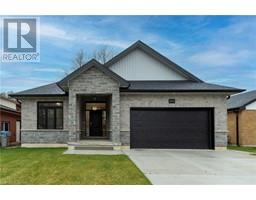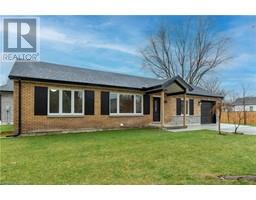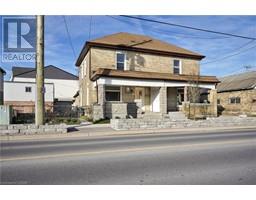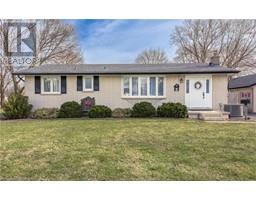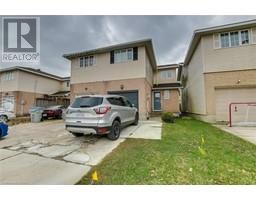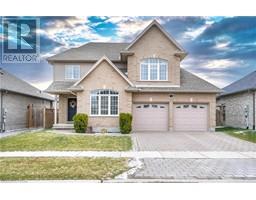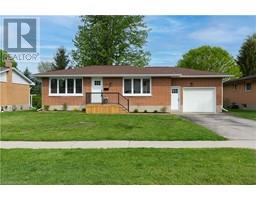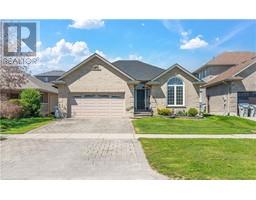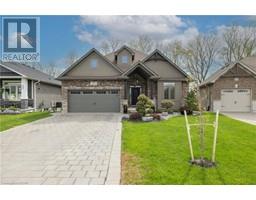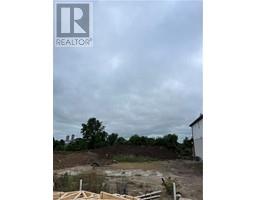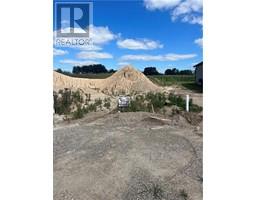9460 HICKORY Drive Adelaide Village, Strathroy, Ontario, CA
Address: 9460 HICKORY Drive, Strathroy, Ontario
Summary Report Property
- MKT ID40584471
- Building TypeHouse
- Property TypeSingle Family
- StatusBuy
- Added1 weeks ago
- Bedrooms4
- Bathrooms2
- Area1462 sq. ft.
- DirectionNo Data
- Added On07 May 2024
Property Overview
Beautiful sunsets, country living and a piece of local history are all yours on Hickory Drive. This classic yellow brick country bungalow has boundless possibilities. As a family home it offers open and bright spaces with natural light pouring through the large windows and patio doors. The massive deck at the back of the home has access from both the kitchen/dining area and one of the bedrooms. The primary bedroom has a large window with calming views of the treed front yard. There are two rooms downstairs that are currently being used as bedrooms but do not have egress windows. The two car garage comes with a propane heater for use year round, whether parking the cars or using it as a shop off the house. Plenty of storage for all your needs with two large sheds, a fenced area off the side of the house and a parking lot for all your toys/RV's/trailers (20+ parking spaces). Thinking of starting a home business? The zoning allows for a wide variety of uses, including agriculture, bed and breakfast, farm business (welding, seed dealing, small machinery repair, cabinet making, furniture making or repair, carpentry, the sale and service of equestrian equipment, a tradesperson or contractor’s establishment), home business for professional use and private home day care. The possibilities are truly endless. This unique property has been in the same family for 29 years and was converted to a family home from the old Middlesex OPP station. Come see for yourself and book a showing today! (id:51532)
Tags
| Property Summary |
|---|
| Building |
|---|
| Land |
|---|
| Level | Rooms | Dimensions |
|---|---|---|
| Basement | Bedroom | 10'2'' x 12'2'' |
| Bedroom | 11'6'' x 21'11'' | |
| Office | 12'2'' x 13'1'' | |
| Laundry room | 15'5'' x 8'3'' | |
| Utility room | 12'5'' x 17'6'' | |
| Main level | Kitchen | 8'8'' x 13'4'' |
| Dining room | 15'0'' x 12'4'' | |
| Living room | 12'0'' x 17'4'' | |
| Bedroom | 9'0'' x 12'4'' | |
| Bedroom | 12'4'' x 11'4'' | |
| 4pc Bathroom | Measurements not available | |
| 2pc Bathroom | Measurements not available |
| Features | |||||
|---|---|---|---|---|---|
| Corner Site | Visual exposure | Crushed stone driveway | |||
| Country residential | Gazebo | Sump Pump | |||
| Attached Garage | Dishwasher | Dryer | |||
| Refrigerator | Washer | Range - Gas | |||
| Hood Fan | Window Coverings | Central air conditioning | |||

























