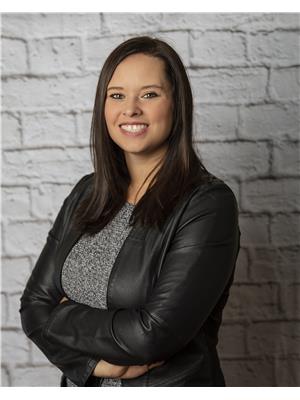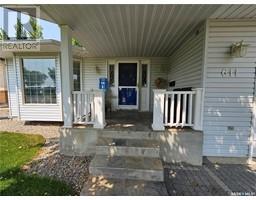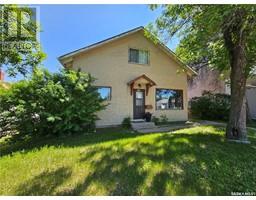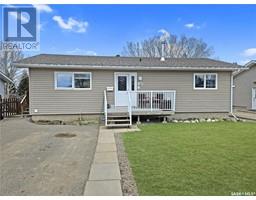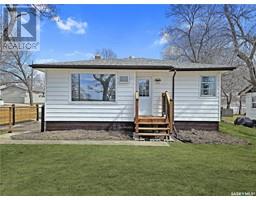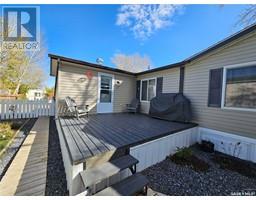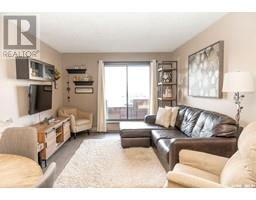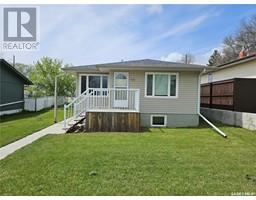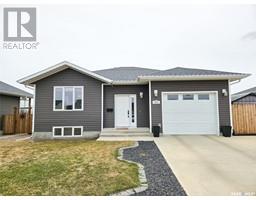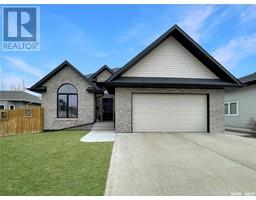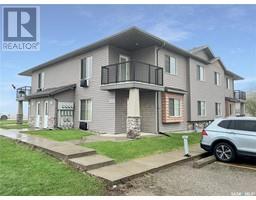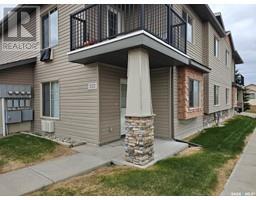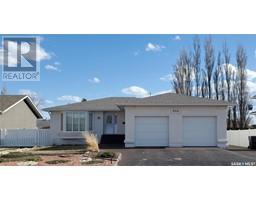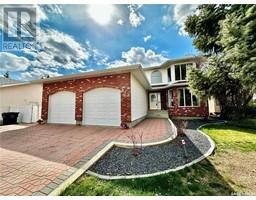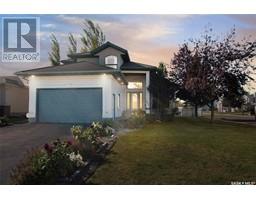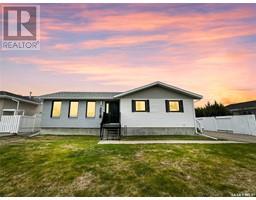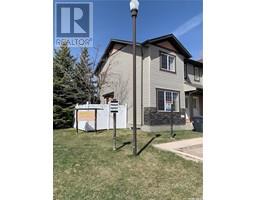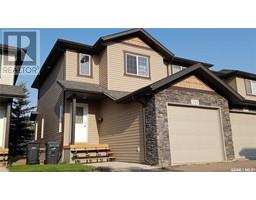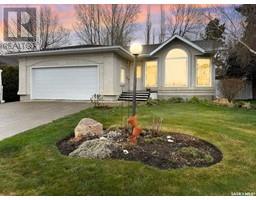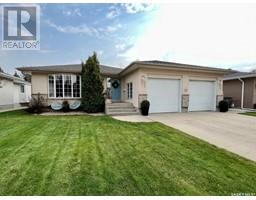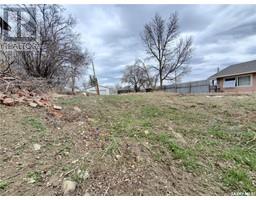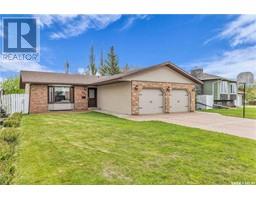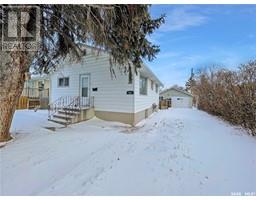121 Allen DRIVE South West SC, Swift Current, Saskatchewan, CA
Address: 121 Allen DRIVE, Swift Current, Saskatchewan
Summary Report Property
- MKT IDSK953077
- Building TypeHouse
- Property TypeSingle Family
- StatusBuy
- Added23 weeks ago
- Bedrooms4
- Bathrooms2
- Area1086 sq. ft.
- DirectionNo Data
- Added On05 Dec 2023
Property Overview
This remarkable 4-bedroom, 2-bath residence is nestled in a fantastic neighborhood and boasts a 2-car garage, ensuring that your family's needs are met in style. With over 1000 sq ft of living space, there's room for everyone to spread out and thrive. The home showcases updated PVC windows, offering enhanced energy efficiency and a touch of contemporary charm. It's perfectly situated close to Fairview School, providing convenience for families seeking educational proximity. But that's not all! This gem is also a stone's throw away from the brand new inclusive park, where laughter and playtime await your family. Imagine the joy of having this recreational haven just steps from your front door. Don't miss your chance to call this incredible residence yours. Schedule a showing today, and envision the life that awaits you in this wonderful Swift Current community. (id:51532)
Tags
| Property Summary |
|---|
| Building |
|---|
| Land |
|---|
| Level | Rooms | Dimensions |
|---|---|---|
| Basement | Bedroom | 8 ft ,3 in x 10 ft ,9 in |
| 3pc Bathroom | 5 ft ,1 in x 5 ft ,3 in | |
| Other | 22 ft ,1 in x 18 ft ,6 in | |
| Laundry room | 8 ft ,6 in x 10 ft ,5 in | |
| Main level | Living room | Measurements not available x 12 ft ,1 in |
| Kitchen | 9 ft ,2 in x 9 ft ,2 in | |
| 3pc Bathroom | 7 ft ,1 in x 9 ft ,7 in | |
| Bedroom | 12 ft x 8 ft ,4 in | |
| Bedroom | 10 ft ,1 in x 12 ft ,7 in | |
| Bedroom | 9 ft x 10 ft ,11 in | |
| Dining room | 9 ft ,2 in x 7 ft ,1 in |
| Features | |||||
|---|---|---|---|---|---|
| Treed | Rectangular | Sump Pump | |||
| Detached Garage | Parking Pad | Parking Space(s)(4) | |||
| Washer | Refrigerator | Dishwasher | |||
| Dryer | Microwave | Window Coverings | |||
| Central Vacuum - Roughed In | Stove | Central air conditioning | |||

























