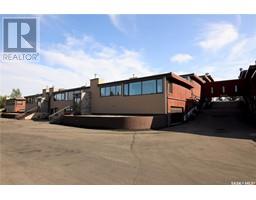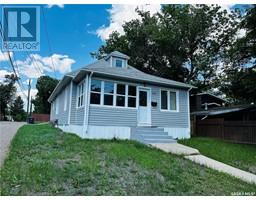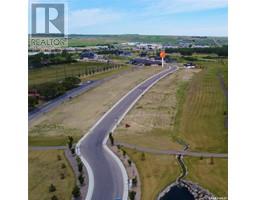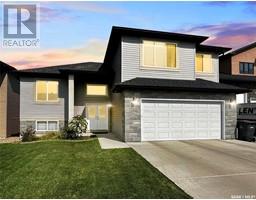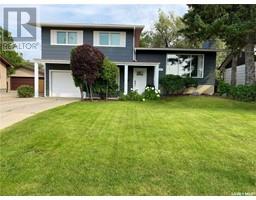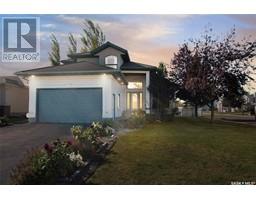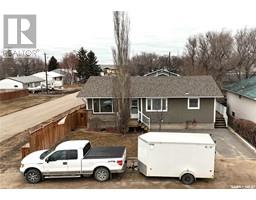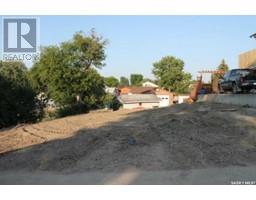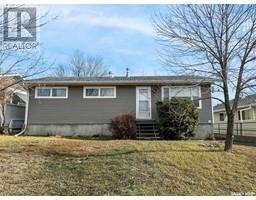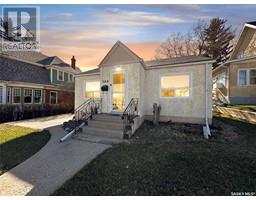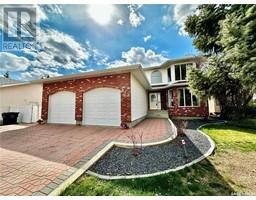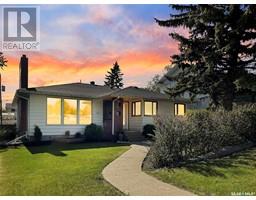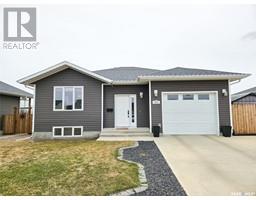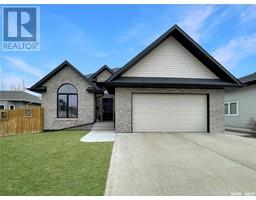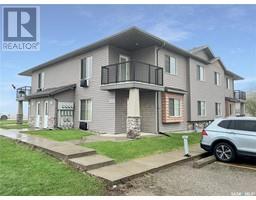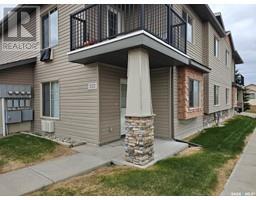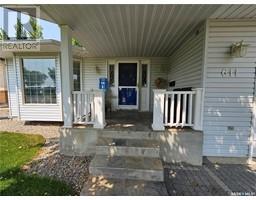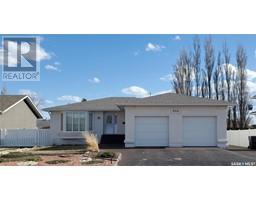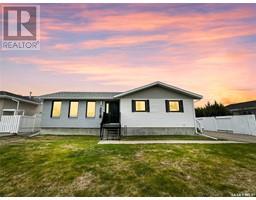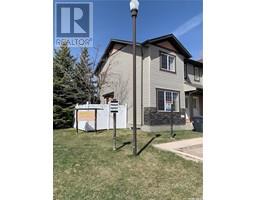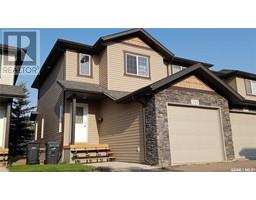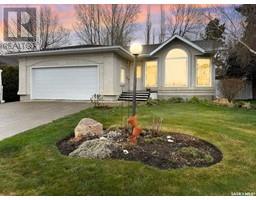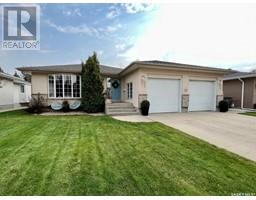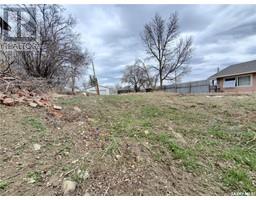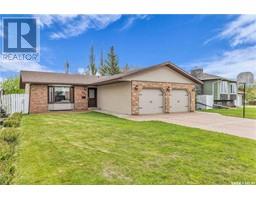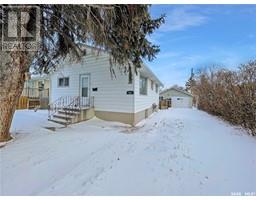96 MacDonald CRESCENT North East, Swift Current, Saskatchewan, CA
Address: 96 MacDonald CRESCENT, Swift Current, Saskatchewan
Summary Report Property
- MKT IDSK952417
- Building TypeHouse
- Property TypeSingle Family
- StatusBuy
- Added23 weeks ago
- Bedrooms4
- Bathrooms3
- Area1978 sq. ft.
- DirectionNo Data
- Added On05 Dec 2023
Property Overview
Welcome to 96 Macdonald Crescent! This spacious 2-storey gem, nestled on a quiet upper northeast corner lot adjacent to green-space, offers the perfect blend of a sought after location and roominess. With Elmwood Golf Course, the Iplex, and the 57’s ball diamonds nearby, this 5-star location caters to all your recreational desires. The exterior showcases curb appeal with a mix of brick and vinyl siding, complemented by metal cladding on the windows. Step inside to a main floor featuring a large living room with a west-facing expansive window, a formal dining area, a white kitchen with a dining nook, and a convenient 2-piece bath. The cozy family room, complete with a wood-burning fireplace and garden doors, provides an ideal retreat. A practical laundry area connects to the entrance from the fabulous oversized double attached garage (26x28). Ascend the stairs to discover a 4-piece bath and four generous bedrooms, including a remarkably spacious Primary bedroom boasting floor-to-ceiling closets and an oversized west-facing window. The 2-piece ensuite offers versatility with a large closet that can easily accommodate installation of a future shower. The lower level hosts a rec/family room that was gutted-to-the-concrete walls and rebuilt (2009ish). Step outside to a fully fenced private back and side-yard with a brick patio at the rear, a shed, and a garden to the south. Ample parking is provided by the quad-wide driveway and the oversized garage. This property is brimming with possibilities—don’t miss out! Call today to schedule your viewing and turn this house into your dream home. No gasline encroachment. (id:51532)
Tags
| Property Summary |
|---|
| Building |
|---|
| Land |
|---|
| Level | Rooms | Dimensions |
|---|---|---|
| Second level | Bedroom | 9 ft x 10 ft |
| Bedroom | 9 ft ,2 in x 10 ft | |
| Bedroom | 13 ft ,5 in x 9 ft ,11 in | |
| 4pc Bathroom | 7 ft ,11 in x 6 ft | |
| Primary Bedroom | 19 ft ,7 in x 11 ft ,7 in | |
| 2pc Ensuite bath | 8 ft x 5 ft ,2 in | |
| Basement | Family room | 23 ft ,6 in x 16 ft ,10 in |
| Other | x x x | |
| Utility room | 11 ft x 12 ft ,6 in | |
| Storage | 4 ft ,10 in x 4 ft | |
| Main level | Foyer | 8 ft x 5 ft ,10 in |
| Kitchen | 11 ft x 12 ft ,3 in | |
| Dining room | 11 ft ,11 in x 11 ft ,4 in | |
| Living room | 19 ft ,4 in x 12 ft ,11 in | |
| Dining nook | 11 ft x Measurements not available | |
| 2pc Bathroom | 6 ft ,8 in x 4 ft ,4 in | |
| Family room | 17 ft ,6 in x 11 ft ,6 in | |
| Laundry room | 5 ft ,2 in x 5 ft ,4 in |
| Features | |||||
|---|---|---|---|---|---|
| Treed | Corner Site | Lane | |||
| Rectangular | Sump Pump | Attached Garage | |||
| Parking Pad | Parking Space(s)(6) | Washer | |||
| Refrigerator | Dishwasher | Dryer | |||
| Microwave | Freezer | Window Coverings | |||
| Garage door opener remote(s) | Storage Shed | Stove | |||
| Central air conditioning | |||||










































