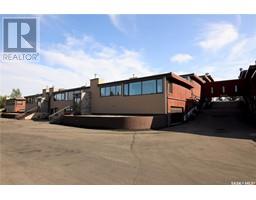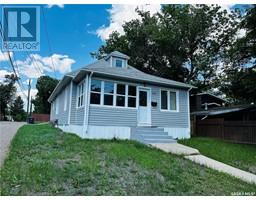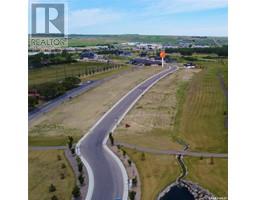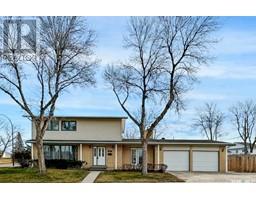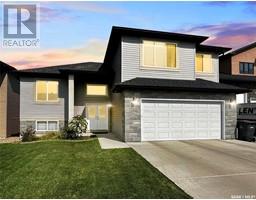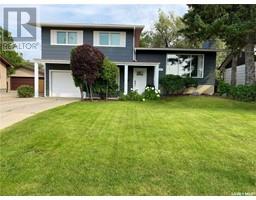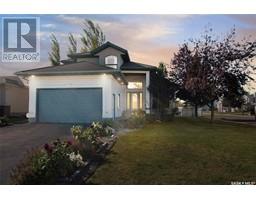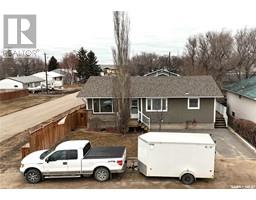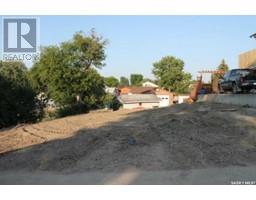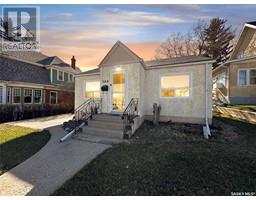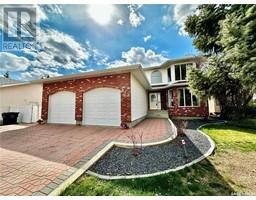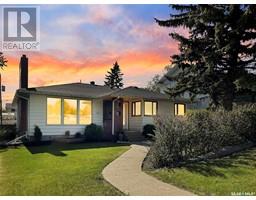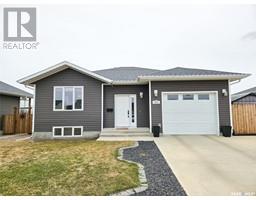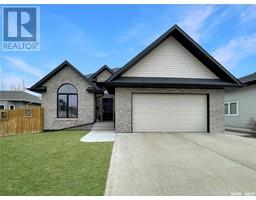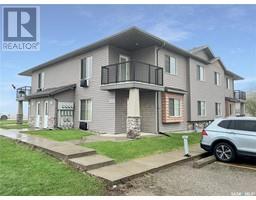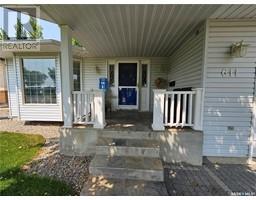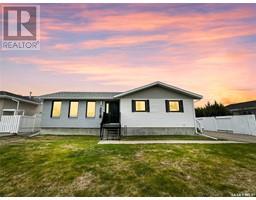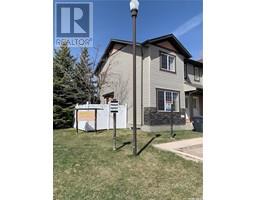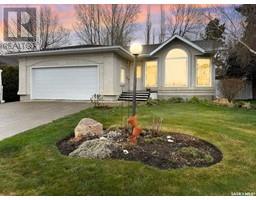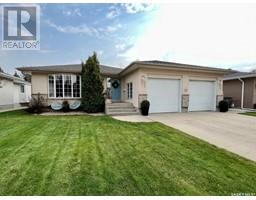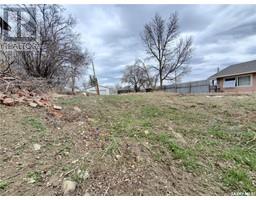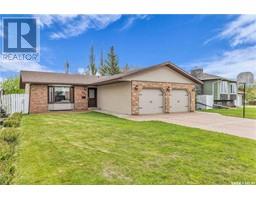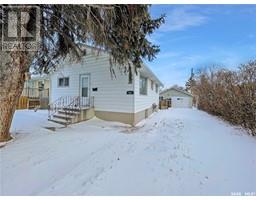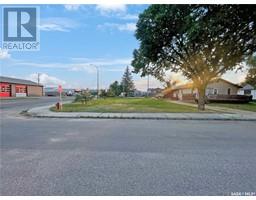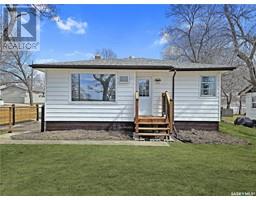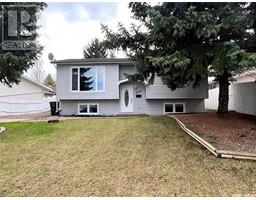509 6th AVENUE NW North West, Swift Current, Saskatchewan, CA
Address: 509 6th AVENUE NW, Swift Current, Saskatchewan
Summary Report Property
- MKT IDSK952357
- Building TypeHouse
- Property TypeSingle Family
- StatusBuy
- Added11 weeks ago
- Bedrooms4
- Bathrooms2
- Area1120 sq. ft.
- DirectionNo Data
- Added On14 Feb 2024
Property Overview
Step into affordable comfort with this SPACIOUS 3+1 bedroom, 2-bath bungalow offering 1120 square feet of inviting living space and situated in the upper northwest. The lower level features a generous family room, an oversized bedroom, a 3-piece bath, and a laundry room. This home received a BRAND NEW basement in 1998, accompanied by updated PVC windows and exterior doors for modern comfort. Recent enhancements (2023) include NEW vinyl siding, rubber stone paving on sidewalks, and exterior paint for the 18 x 26 detached garage. There is also additional off-street parking. Located in a friendly neighbourhood near green space, a playground, daycare, and blocks from Central School (k-8), this property provides convenience and a sense of community. Enjoy peace of mind knowing that the shingles, damaged by hail in 2023, are covered by 100% insurance for replacement. Seize the opportunity to call this property your home! Quick possession possible. No Gasline Encroachment. (id:51532)
Tags
| Property Summary |
|---|
| Building |
|---|
| Land |
|---|
| Level | Rooms | Dimensions |
|---|---|---|
| Basement | Family room | 18 ft ,3 in x 14 ft ,4 in |
| Games room | 13 ft ,3 in x 16 ft | |
| Bedroom | 16 ft ,2 in x 13 ft | |
| 3pc Bathroom | 7 ft ,11 in x 5 ft ,5 in | |
| Laundry room | 13 ft ,11 in x 7 ft ,10 in | |
| Utility room | x x x | |
| Main level | Kitchen | 11 ft ,5 in x 11 ft ,6 in |
| Dining room | 11 ft ,5 in x 7 ft ,11 in | |
| Living room | 15 ft ,6 in x 15 ft ,10 in | |
| Primary Bedroom | 11 ft ,3 in x 10 ft ,3 in | |
| Bedroom | 11 ft ,11 in x 10 ft | |
| Bedroom | 11 ft ,5 in x 10 ft ,2 in | |
| 4pc Bathroom | 11 ft ,5 in x 4 ft ,11 in | |
| Enclosed porch | 4 ft ,8 in x 3 ft ,5 in |
| Features | |||||
|---|---|---|---|---|---|
| Treed | Lane | Rectangular | |||
| RV | Parking Space(s)(3) | Washer | |||
| Refrigerator | Satellite Dish | Dishwasher | |||
| Dryer | Window Coverings | Garage door opener remote(s) | |||
| Stove | |||||






















