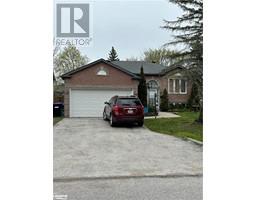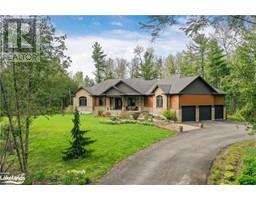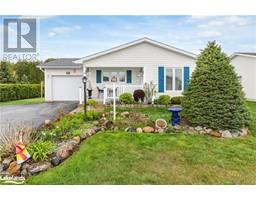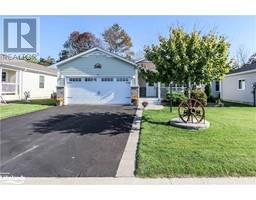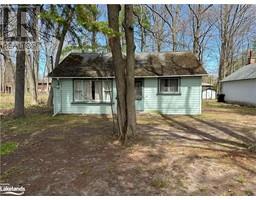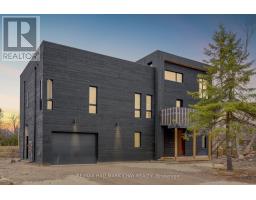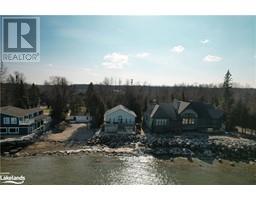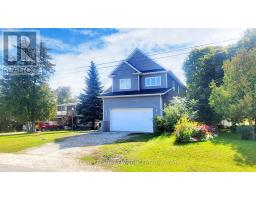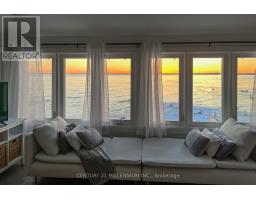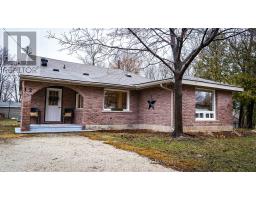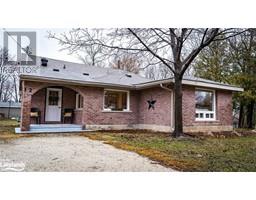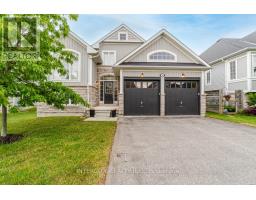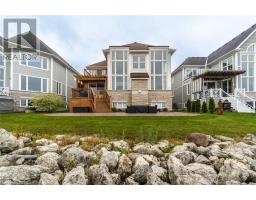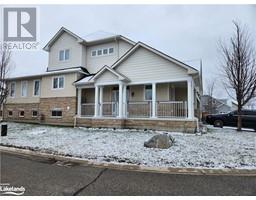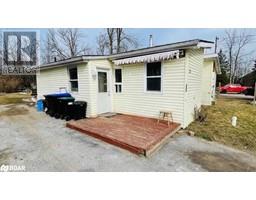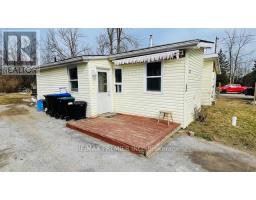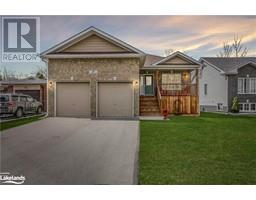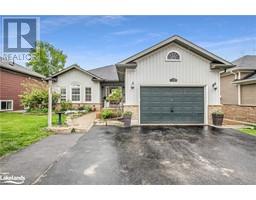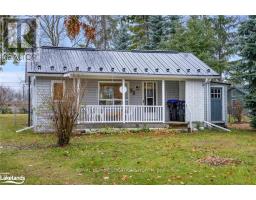15 53RD Street S WB01 - Wasaga Beach, Wasaga Beach, Ontario, CA
Address: 15 53RD Street S, Wasaga Beach, Ontario
Summary Report Property
- MKT ID40562561
- Building TypeHouse
- Property TypeSingle Family
- StatusBuy
- Added2 weeks ago
- Bedrooms4
- Bathrooms3
- Area2757 sq. ft.
- DirectionNo Data
- Added On03 May 2024
Property Overview
Welcome to your 'wow' home in Wasaga Beach ! This newer build is a testament to sleek, modern design and offers the perfect blend of style, functionality, and location. Nestled within a serene, quiet neighborhood on a dead-end street, this raised bungalow is walkable distance to the beach, allowing you the convenience of going whenever you desire. Boasting four spacious bedrooms, this home provides ample space for both family and guests. The master suite is a true sanctuary, featuring a spa-like ensuite that will make you feel like you're on vacation, complete with massaging shower jets and modern soaker tub. With high-end finishes throughout, including Italian porcelain, white oak engineered hardwoods, and European windows/doors, every corner of this home exudes elegance. We have to mention the solid engineered wood interior doors (quadruple hinged) and built in lighting in the mirrors in all bathrooms that all add to the feeling of quality and ensuring functionality. (id:51532)
Tags
| Property Summary |
|---|
| Building |
|---|
| Land |
|---|
| Level | Rooms | Dimensions |
|---|---|---|
| Lower level | Bedroom | 14'3'' x 10'7'' |
| 5pc Bathroom | 8'4'' x 14'4'' | |
| Utility room | 14'4'' x 8'0'' | |
| Recreation room | 26'0'' x 26'0'' | |
| Bedroom | 10'0'' x 11'0'' | |
| Main level | Bedroom | 10'11'' x 11'2'' |
| 2pc Bathroom | Measurements not available | |
| Full bathroom | Measurements not available | |
| Primary Bedroom | 13'4'' x 14'6'' | |
| Kitchen | 21'6'' x 27'2'' | |
| Laundry room | 7'0'' x 7'0'' | |
| Foyer | 5'0'' x 7'8'' |
| Features | |||||
|---|---|---|---|---|---|
| Attached Garage | Dishwasher | Dryer | |||
| Microwave | Refrigerator | Central air conditioning | |||

































