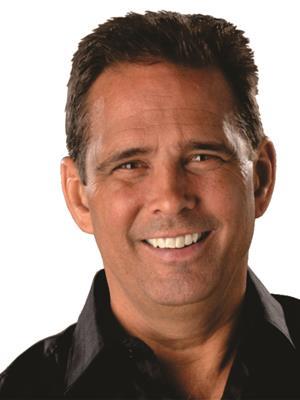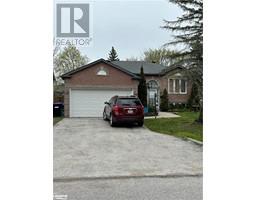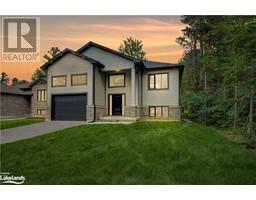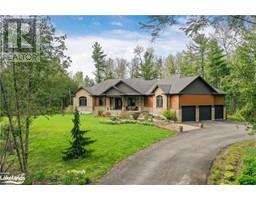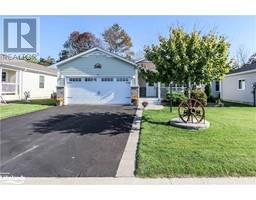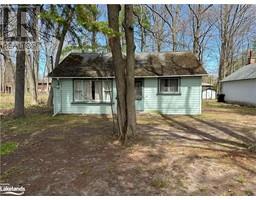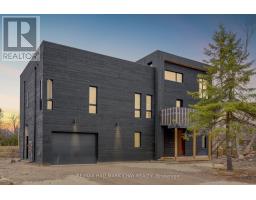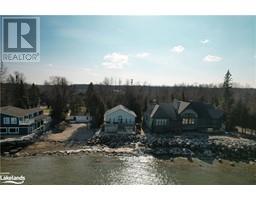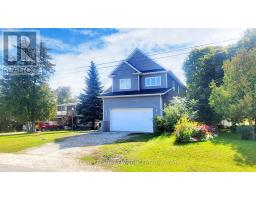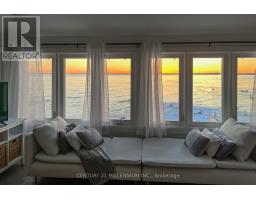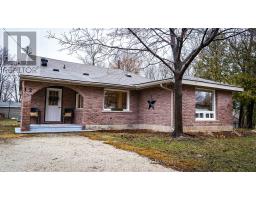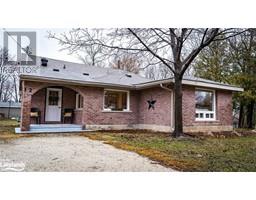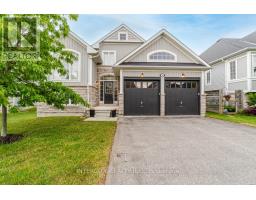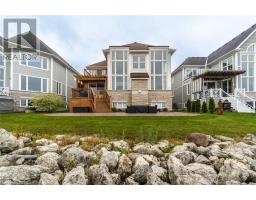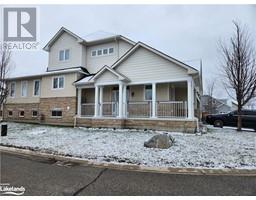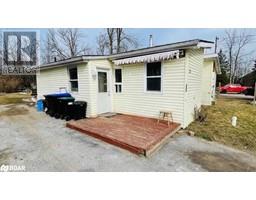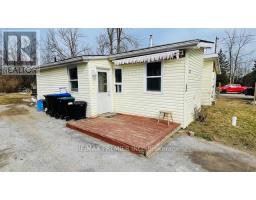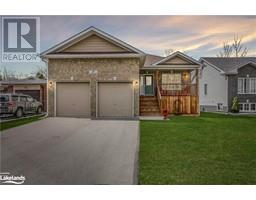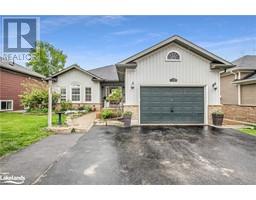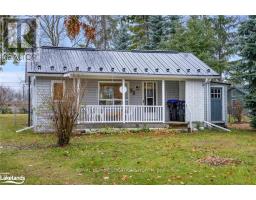35 PENNSYLVANIA Avenue WB01 - Wasaga Beach, Wasaga Beach, Ontario, CA
Address: 35 PENNSYLVANIA Avenue, Wasaga Beach, Ontario
Summary Report Property
- MKT ID40583066
- Building TypeModular
- Property TypeSingle Family
- StatusBuy
- Added1 weeks ago
- Bedrooms2
- Bathrooms2
- Area1030 sq. ft.
- DirectionNo Data
- Added On06 May 2024
Property Overview
Amazing opportunity to own a detached home backing onto a beautiful, town-owned forested area in the 6th phase – known as Founder’s Village in Park Place - of one of Wasaga Beach's Premier Adult Land-Lease Communities in beautiful Wasaga Beach. This 2-bedroom, 2-bathroom home has approx 1380+ sq ft with an attached 2 garage with inside entrance. The design of this home features a large, bright Family Room, large peninsula eat-in kitchen, and additional Sunroom with patio doors to a private deck that overlooks acres of forest. And most of the flooring in this home is low-maintenance laminate flooring . You'll enjoy the kitchen with it;s ample cupboards & pot drawers and open eating area to Kitchen, Other conveniences include main-floor full-sized laundry room; municipal water & sewer; and economical Forced-Air Natural Gas Heating (& Air-Conditioning). Other exterior features include a covered front porch, and rubbermaid shed, double wide paved driveway, and that very private sundeck overlooking that amazingly private backdrop. Park Place is a Gated Adult (age 55+) Community on 115 acres of forest & fields, water & wilderness in Wasaga Beach. Numerous amenities on-site include a 12,000 sq. ft. Recreation Complex, Indoor Saltwater Pool, Games Rooms, Wood-Working Shop & more. This Gated Community is private yet is still ideally located within minutes from the beach, shopping, Marlwood Golf Course. (id:51532)
Tags
| Property Summary |
|---|
| Building |
|---|
| Land |
|---|
| Level | Rooms | Dimensions |
|---|---|---|
| Main level | 3pc Bathroom | Measurements not available |
| 4pc Bathroom | Measurements not available | |
| Primary Bedroom | 13'0'' x 12'0'' | |
| Bedroom | 9'0'' x 12'0'' | |
| Kitchen | 12'0'' x 15'0'' | |
| Living room | 12'0'' x 15'0'' |
| Features | |||||
|---|---|---|---|---|---|
| Conservation/green belt | Paved driveway | Attached Garage | |||
| Dishwasher | Refrigerator | Stove | |||
| Central air conditioning | |||||
































