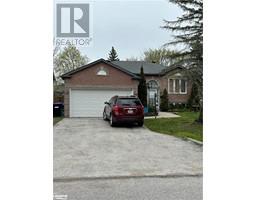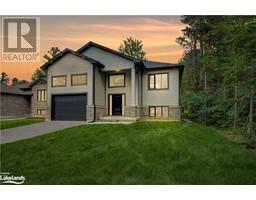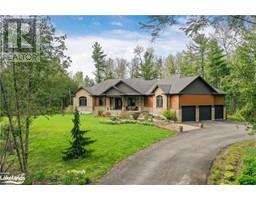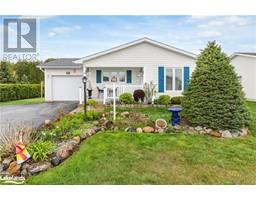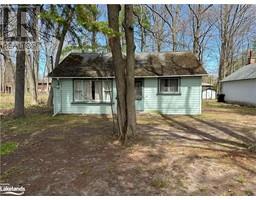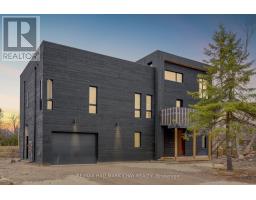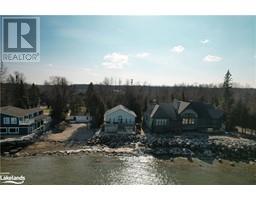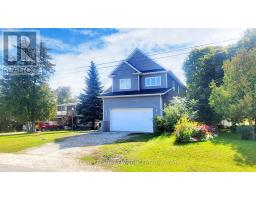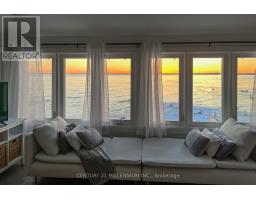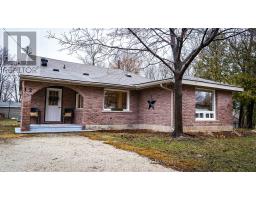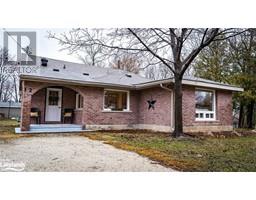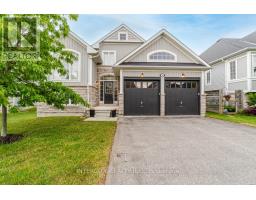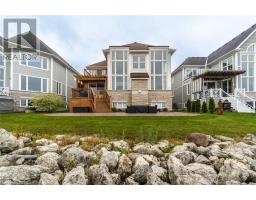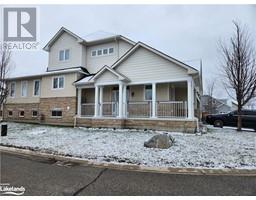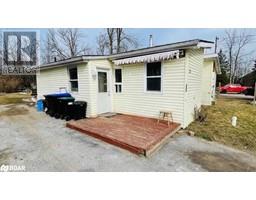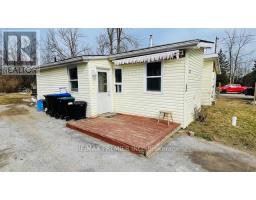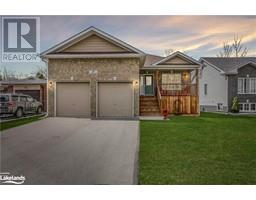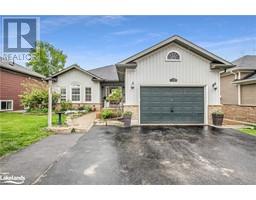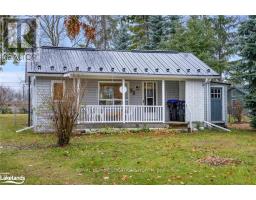82 NEW YORK Avenue WB01 - Wasaga Beach, Wasaga Beach, Ontario, CA
Address: 82 NEW YORK Avenue, Wasaga Beach, Ontario
Summary Report Property
- MKT ID40582943
- Building TypeHouse
- Property TypeSingle Family
- StatusBuy
- Added1 weeks ago
- Bedrooms2
- Bathrooms2
- Area1358 sq. ft.
- DirectionNo Data
- Added On06 May 2024
Property Overview
Nestled amidst tranquility and the soothing symphony of birdsong, this immaculate 2-bedroom, 2-bath bungalow offers a serene escape from the bustle of everyday life. Featuring a convenient attached garage, this home seamlessly blends functionality with style. Step inside to discover a spacious interior, including a generously appointed kitchen/living/dining area, ideal for both relaxation and entertaining. Sliding patio door leads to a delightful deck and covered patio, providing the perfect setting for enjoying the tranquil surroundings. With tasteful landscaping and a charming front porch, this residence exudes curb appeal and welcomes you to unwind in its peaceful ambience. Backing onto a nature reserve, this home ensures privacy and a connection to nature, making it an idyllic retreat for those seeking harmony and comfort (id:51532)
Tags
| Property Summary |
|---|
| Building |
|---|
| Land |
|---|
| Level | Rooms | Dimensions |
|---|---|---|
| Main level | 3pc Bathroom | Measurements not available |
| 3pc Bathroom | Measurements not available | |
| Bonus Room | 10'11'' x 13'11'' | |
| Bedroom | 12'0'' x 13'1'' | |
| Primary Bedroom | 13'0'' x 14'0'' | |
| Dining room | 13'1'' x 11'4'' | |
| Living room | 13'1'' x 11'4'' | |
| Kitchen | 10'3'' x 13'0'' |
| Features | |||||
|---|---|---|---|---|---|
| Southern exposure | Paved driveway | Attached Garage | |||
| Dishwasher | Dryer | Refrigerator | |||
| Stove | Washer | Microwave Built-in | |||
| Central air conditioning | |||||










































