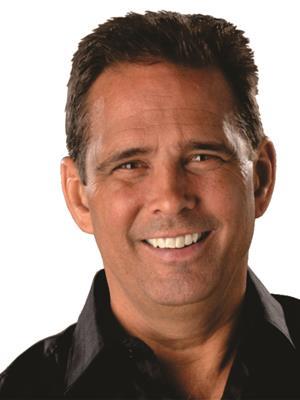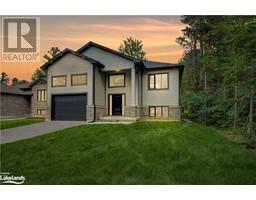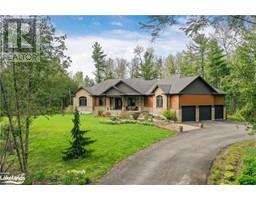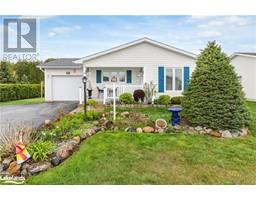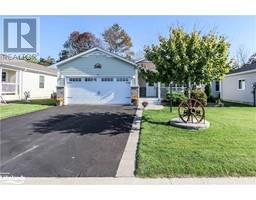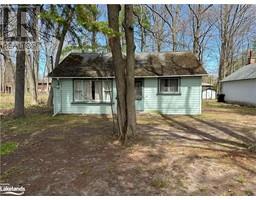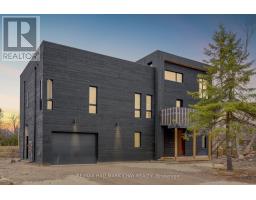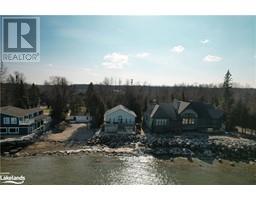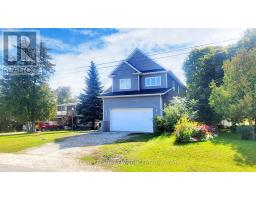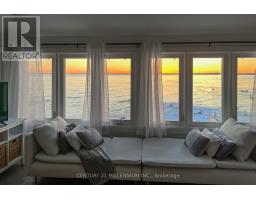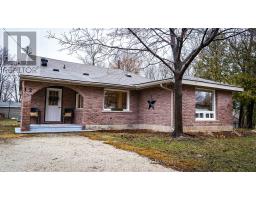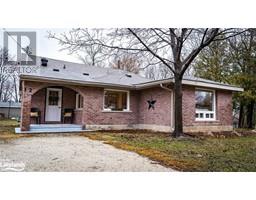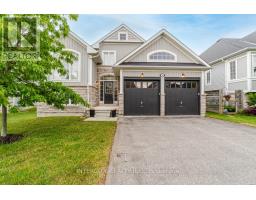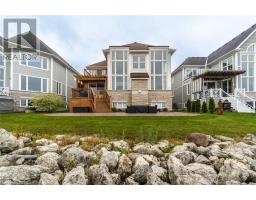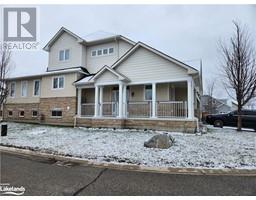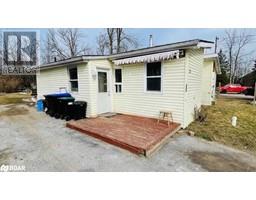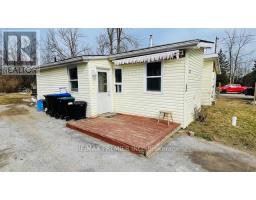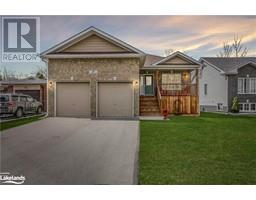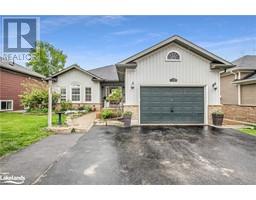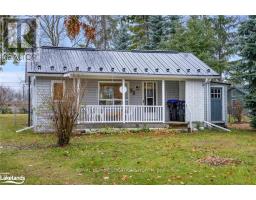81 LEO Boulevard WB01 - Wasaga Beach, Wasaga Beach, Ontario, CA
Address: 81 LEO Boulevard, Wasaga Beach, Ontario
Summary Report Property
- MKT ID40579248
- Building TypeHouse
- Property TypeSingle Family
- StatusBuy
- Added2 weeks ago
- Bedrooms4
- Bathrooms2
- Area1900 sq. ft.
- DirectionNo Data
- Added On02 May 2024
Property Overview
Welcome to your new home! Situated in a wonderful family-oriented neighborhood and boasting a generous 1900 square feet, this charming residence offers plenty of space and comfort for your loved ones. Step inside and discover the inviting atmosphere of this 3+1 bedroom, 2 bathroom home. With an additional room that can serve as a home office or guest bedroom, there's flexibility to suit your lifestyle needs. The heart of the home is its functional kitchen, equipped with modern appliances and ample counter space. Whether you're preparing a family feast or a quick breakfast, this kitchen has everything you need to whip up delicious meals. Relax and unwind in the spacious bedrooms, where everyone can enjoy their own personal retreat. A double attached garage provides convenient parking and storage space, while the backyard offers room for outdoor activities and gatherings. Located in a prime area close to schools, parks, shopping, and more, this home provides the perfect blend of convenience and comfort for your family. Don't miss out on this opportunity to make this house your new home sweet home. Schedule a viewing today and start imagining the memories you'll create! (id:51532)
Tags
| Property Summary |
|---|
| Building |
|---|
| Land |
|---|
| Level | Rooms | Dimensions |
|---|---|---|
| Basement | 3pc Bathroom | Measurements not available |
| Bonus Room | 14'6'' x 13'0'' | |
| Recreation room | 29'0'' x 12'7'' | |
| Bedroom | 14'0'' x 10'0'' | |
| Main level | Foyer | 6'0'' x 6'0'' |
| 4pc Bathroom | Measurements not available | |
| Primary Bedroom | 14'0'' x 10'6'' | |
| Bedroom | 10'0'' x 8'9'' | |
| Bedroom | 10'9'' x 8'11'' | |
| Dining room | 10'6'' x 9'0'' | |
| Kitchen | 11'7'' x 10'7'' | |
| Living room | 10'2'' x 13'9'' |
| Features | |||||
|---|---|---|---|---|---|
| Paved driveway | Attached Garage | Dishwasher | |||
| Microwave | Refrigerator | Stove | |||
| Central air conditioning | |||||


