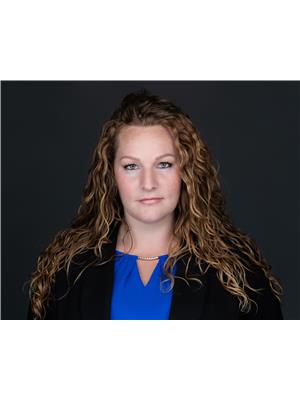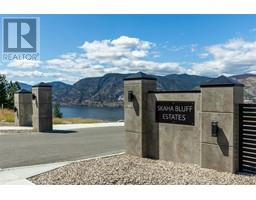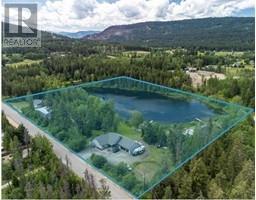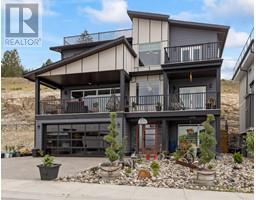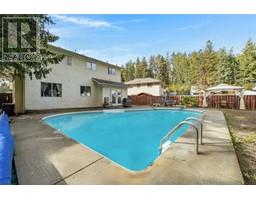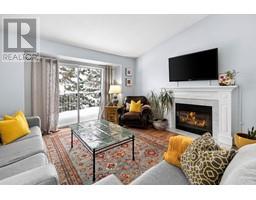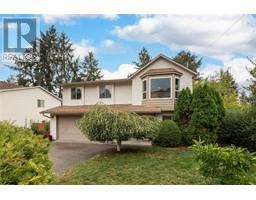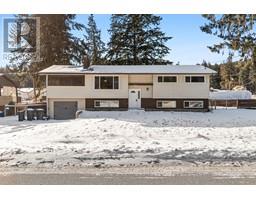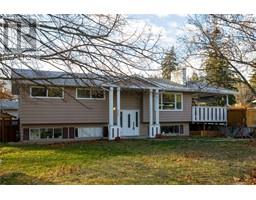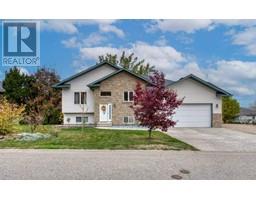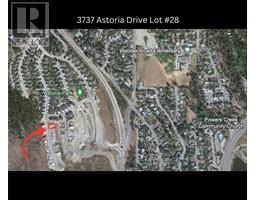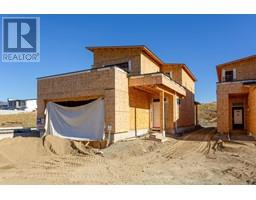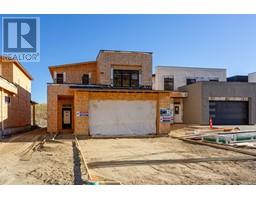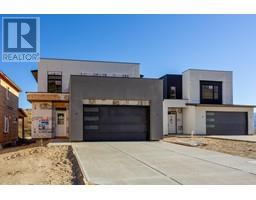1570 Marina Way West Kelowna Estates, West Kelowna, British Columbia, CA
Address: 1570 Marina Way, West Kelowna, British Columbia
Summary Report Property
- MKT ID10304297
- Building TypeHouse
- Property TypeSingle Family
- StatusBuy
- Added10 weeks ago
- Bedrooms3
- Bathrooms3
- Area2112 sq. ft.
- DirectionNo Data
- Added On15 Feb 2024
Property Overview
Step into paradise and live the true OKANAGAN LIFESTYLE at West Harbour; the ultimate resort-style, lakeside gated community. Join the many residents who cruise around in their golf carts & check out the first-class amenities including: outdoor pool, hot tub, pickleball/tennis court, fitness center, clubhouse, private sandy beach/marina, & playground. Step inside the home and you'll find a bright & open concept floor plan complete w/ eat-up island, gas range, & endless views from the kitchen. Spend summer days on the large covered deck that features gas hook-up, expansive glass paneled railings, & overhead patio heater for those cooler evenings. On the lower level, you'll find 2 more bedrooms, along with a wet bar, & walk out to your own personal fenced yard with putting green. Oversized 2 car garage for all the toys, ample driveway parking for guests. West Harbour is only 6 mins from downtown Kelowna. Boat slips often available to purchase or rent for the season. Low monthly fee of $245. Prepaid 99 year lease. Pets permitted (with restrictions) No GST No spec, tax, No age restr. Call today before it's gone in time for summer! (id:51532)
Tags
| Property Summary |
|---|
| Building |
|---|
| Level | Rooms | Dimensions |
|---|---|---|
| Basement | Other | 22' x 10'8'' |
| Laundry room | 6'0'' x 4'0'' | |
| 4pc Bathroom | 5'0'' x 10'0'' | |
| Bedroom | 10'8'' x 9'0'' | |
| Bedroom | 15'0'' x 10'0'' | |
| Kitchen | 12'0'' x 10'0'' | |
| Den | 10'8'' x 10'0'' | |
| Other | 10'0'' x 14'0'' | |
| Main level | Recreation room | 17'4'' x 14'0'' |
| 5pc Ensuite bath | 8'10'' x 8'0'' | |
| Primary Bedroom | 15'6'' x 13'3'' | |
| 2pc Bathroom | Measurements not available | |
| Foyer | 20'0'' x 4'0'' | |
| Other | 22' x 10'8'' | |
| Kitchen | 13'0'' x 11'6'' | |
| Dining room | 11'0'' x 10'0'' | |
| Living room | 13'0'' x 10'8'' |
| Features | |||||
|---|---|---|---|---|---|
| Irregular lot size | Central island | Attached Garage(2) | |||
| Refrigerator | Dishwasher | Dryer | |||
| Range - Gas | Microwave | Washer | |||
| Central air conditioning | Clubhouse | Whirlpool | |||























































