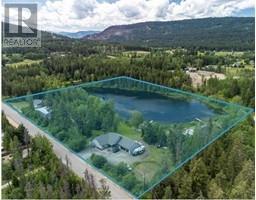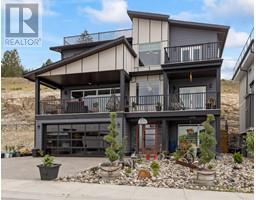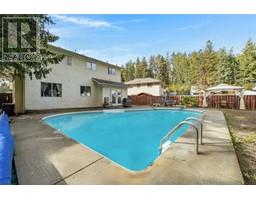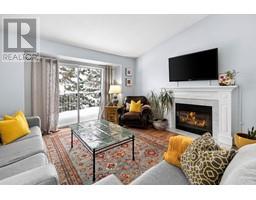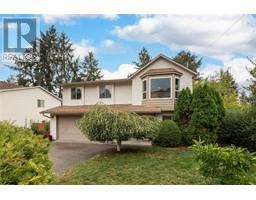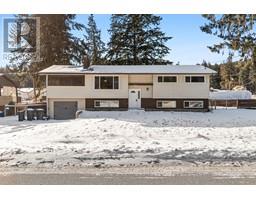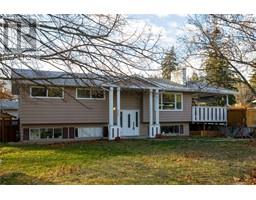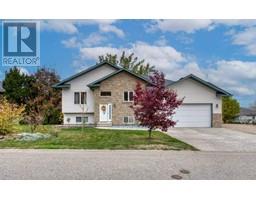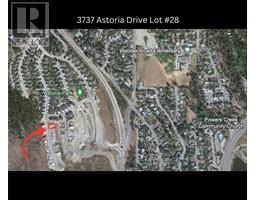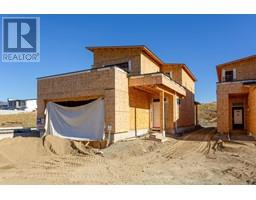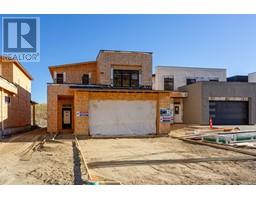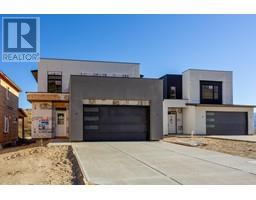2250 Louie Drive Unit# 82 Westbank Centre, West Kelowna, British Columbia, CA
Address: 2250 Louie Drive Unit# 82, West Kelowna, British Columbia
Summary Report Property
- MKT ID10300494
- Building TypeRow / Townhouse
- Property TypeSingle Family
- StatusBuy
- Added20 weeks ago
- Bedrooms2
- Bathrooms2
- Area1399 sq. ft.
- DirectionNo Data
- Added On06 Dec 2023
Property Overview
Nestled in the serene landscape of West Kelowna, this exquisite rancher offers a perfect blend of comfort and sophistication. Boasting a generous floor plan, this home features two well-appointed bedrooms, each designed for maximum comfort and relaxation. The master bedroom, with its large window, bathes the room in natural light. The expansive living room, with its elegant design and cozy fireplace, is the perfect spot for family gatherings or a peaceful evening indoors. Step outside to a beautifully landscaped garden, complete with a spacious patio area. It's a perfect space for outdoor dining, gardening, or simply soaking in the Okanagan sun. Located just minutes from local amenities, this property offers easy access to shopping centers, fine dining, and recreational activities. Enjoy the best of both worlds – the tranquillity of a quiet neighbourhood and the convenience of city life. (id:51532)
Tags
| Property Summary |
|---|
| Building |
|---|
| Level | Rooms | Dimensions |
|---|---|---|
| Main level | Bedroom | 10'8"" x 13'2"" |
| Foyer | 16'5"" x 5'2"" | |
| Ground level | Family room | 12'11"" x 12'6"" |
| Dining nook | 7'8"" x 8'0"" | |
| Kitchen | 9'10"" x 14'3"" | |
| Other | 7'7"" x 9'3"" | |
| 4pc Bathroom | 9'3"" x 5'11"" | |
| 4pc Bathroom | 4'10"" x 9'1"" | |
| Dining room | 9'2"" x 14'11"" | |
| Living room | 11'10"" x 12'10"" | |
| Primary Bedroom | 11'11"" x 13'1"" |
| Features | |||||
|---|---|---|---|---|---|
| Central air conditioning | |||||





















