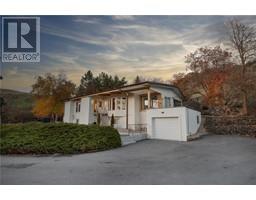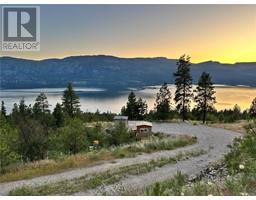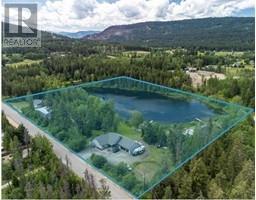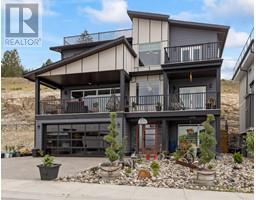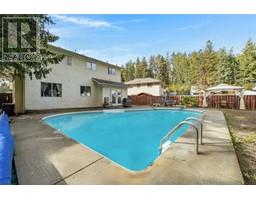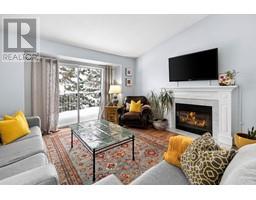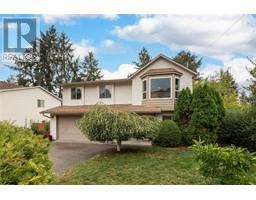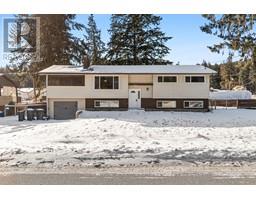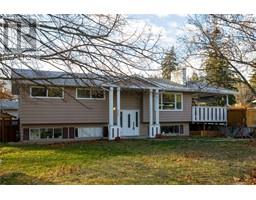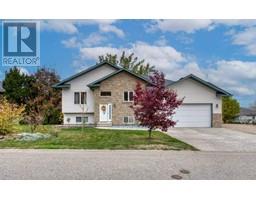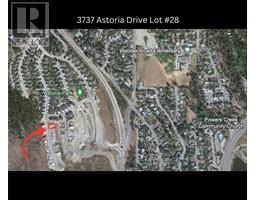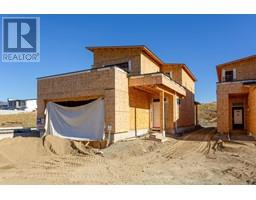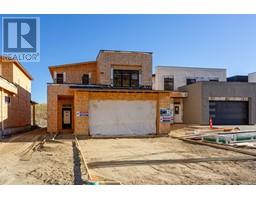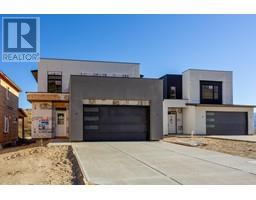2515 Pineridge Place Westbank Centre, West Kelowna, British Columbia, CA
Address: 2515 Pineridge Place, West Kelowna, British Columbia
Summary Report Property
- MKT ID10301871
- Building TypeHouse
- Property TypeSingle Family
- StatusBuy
- Added10 weeks ago
- Bedrooms5
- Bathrooms3
- Area2572 sq. ft.
- DirectionNo Data
- Added On14 Feb 2024
Property Overview
Located on a no-thru road in a quiet and serene community, this extensively renovated single-family home with one- bedroom in-law suite offers a peaceful retreat on Kelowna's Westside. The large lot is perfect for outdoor activities and has plenty of room for RV parking and all the toys. Inside, you'll find an open-concept kitchen with copious white cabinetry, s/s appliances and center island perfect for casual dining. Large picture windows throughout drench the space in natural light, and gleaming flooring spans throughout. The lower level features a large rec room, two more bdms and plenty of storage. A separate one-bedroom suite with separate entry and laundry is perfect for the in-laws or guests. Additional shed, storage and chicken coop in the rear yard. This home's prime location allows for easy access to shopping, schools and recreation. Whether you seek tranquility or proximity to amenities, this charming property is the perfect place to call home. Call to view today!! (id:51532)
Tags
| Property Summary |
|---|
| Building |
|---|
| Level | Rooms | Dimensions |
|---|---|---|
| Basement | Storage | 10'9'' x 8'11'' |
| Laundry room | 12'1'' x 8'11'' | |
| Bedroom | 11'0'' x 12'3'' | |
| Full bathroom | 7'8'' x 5'8'' | |
| Kitchen | 14'1'' x 9'1'' | |
| Living room | 14'1'' x 7'9'' | |
| Bedroom | 9'4'' x 9'3'' | |
| Den | 6'2'' x 9'3'' | |
| Bedroom | 13'5'' x 9'3'' | |
| Recreation room | 23'4'' x 13'6'' | |
| Main level | Other | 11'8'' x 7'8'' |
| Storage | 2'10'' x 7'8'' | |
| Storage | 9'9'' x 11'7'' | |
| Bedroom | 12'1'' x 10'3'' | |
| 5pc Bathroom | 8'7'' x 8'0'' | |
| 3pc Ensuite bath | 8'7'' x 4'6'' | |
| Primary Bedroom | 12'1'' x 11'11'' | |
| Other | 38'11'' x 9'8'' | |
| Living room | 12'10'' x 12'11'' | |
| Dining room | 11'6'' x 12'11'' | |
| Kitchen | 18'1'' x 10'3'' | |
| Foyer | 8'9'' x 7'6'' | |
| Other | 9'8'' x 4'3'' |
| Features | |||||
|---|---|---|---|---|---|
| Attached Garage(1) | Central air conditioning | ||||




















































