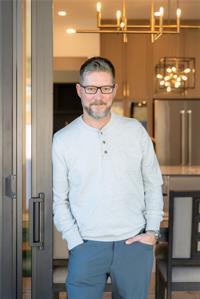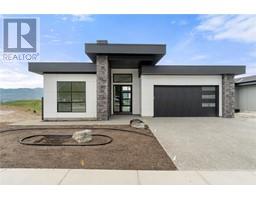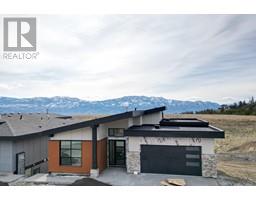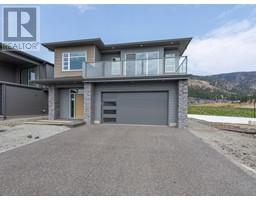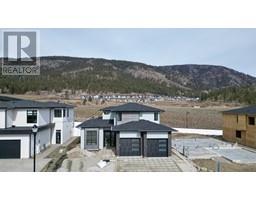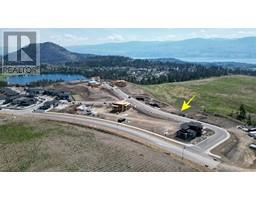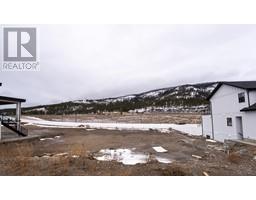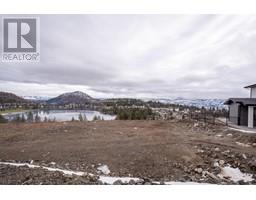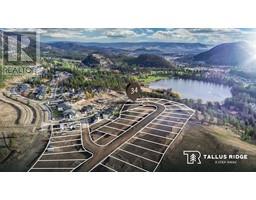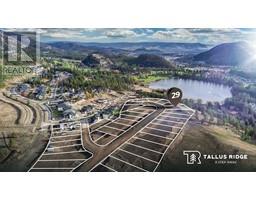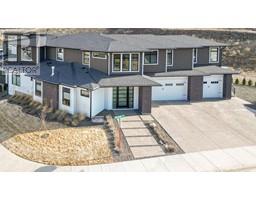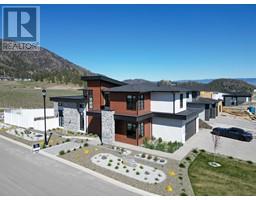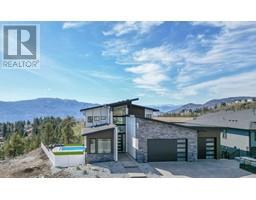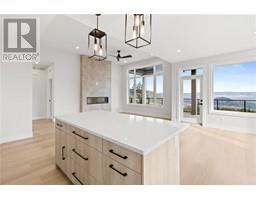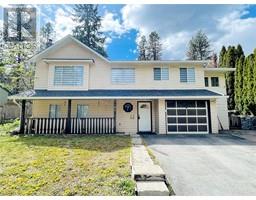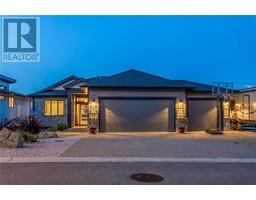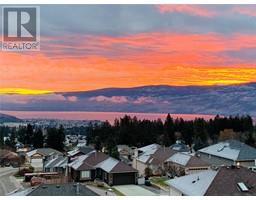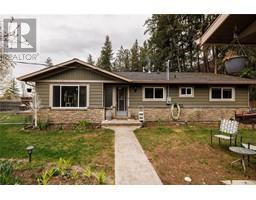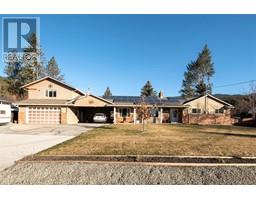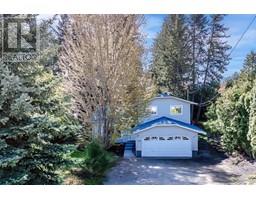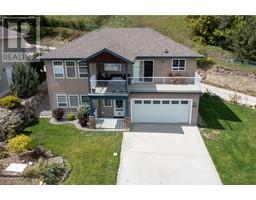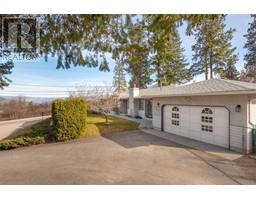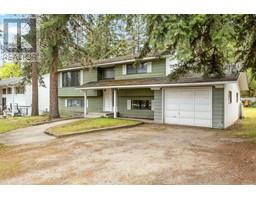2536 Pinnacle Ridge Drive Shannon Lake, West Kelowna, British Columbia, CA
Address: 2536 Pinnacle Ridge Drive, West Kelowna, British Columbia
Summary Report Property
- MKT ID10307696
- Building TypeHouse
- Property TypeSingle Family
- StatusBuy
- Added7 days ago
- Bedrooms4
- Bathrooms4
- Area3491 sq. ft.
- DirectionNo Data
- Added On01 May 2024
Property Overview
Discover the epitome of luxury living in this custom-built home by Operon Homes, set on a prime lot with ample space to add a pool for outdoor enjoyment. Every inch of this residence exudes quality craftsmanship, boasting oversized rooms and top-notch finishes throughout. The open concept design seamlessly integrates the great room with a large covered deck overlooking the scenic vineyard, while the family-sized kitchen with a convenient work island and pantry is perfect for gatherings. The main floor primary bedroom offers a luxurious retreat with a custom tile shower and walk-in closet, while three additional bedrooms downstairs provide ample space for family or guests. A laundry/mud room with access to the triple garage adds convenience, while the downstairs rec room and covered patio offer ideal spaces for relaxation and entertainment. With two bathrooms, including one with outdoor access, and a spacious storage room completing the lower level, this home effortlessly combines functionality with elegance. Positioned in a desirable location near amenities and transportation, seize the opportunity to make this exceptional property your own. (id:51532)
Tags
| Property Summary |
|---|
| Building |
|---|
| Level | Rooms | Dimensions |
|---|---|---|
| Basement | Recreation room | 20'4'' x 27'5'' |
| 3pc Bathroom | 5'4'' x 8'4'' | |
| 5pc Bathroom | 11'8'' x 6'0'' | |
| Bedroom | 13'8'' x 11'0'' | |
| Bedroom | 14'6'' x 11'0'' | |
| Bedroom | 11'0'' x 12'0'' | |
| Main level | Laundry room | 18'8'' x 8'8'' |
| Foyer | 7'0'' x 8'3'' | |
| 2pc Bathroom | 6'6'' x 6'0'' | |
| Den | 10'0'' x 10'0'' | |
| Other | 9'10'' x 8'8'' | |
| 5pc Ensuite bath | 10'1'' x 9'1'' | |
| Primary Bedroom | 12'4'' x 16'0'' | |
| Pantry | 10'6'' x 5'0'' | |
| Kitchen | 9'8'' x 20'2'' | |
| Dining room | 17'6'' x 11'0'' | |
| Great room | 17'6'' x 16'6'' |
| Features | |||||
|---|---|---|---|---|---|
| Central island | One Balcony | Attached Garage(3) | |||
| Central air conditioning | |||||







































