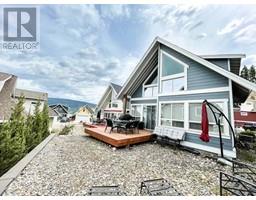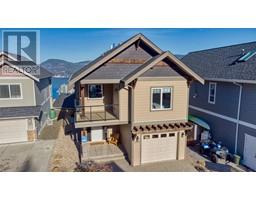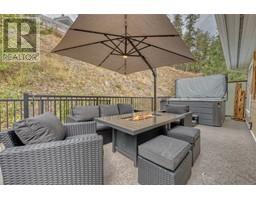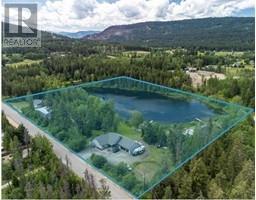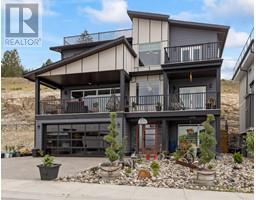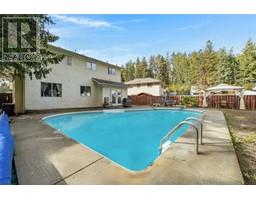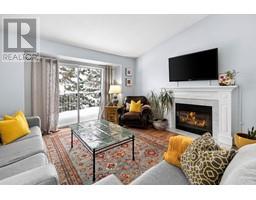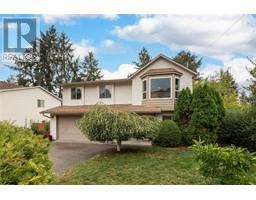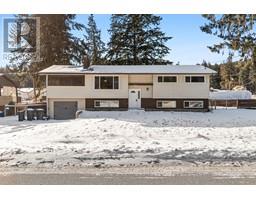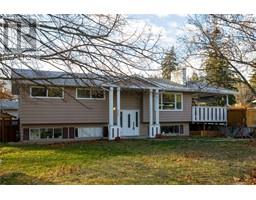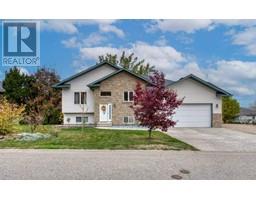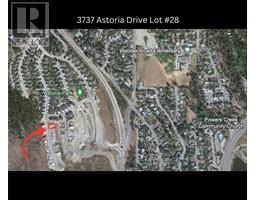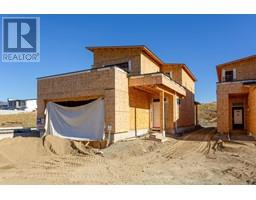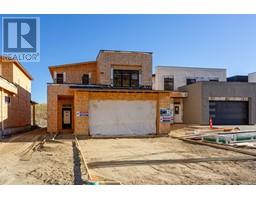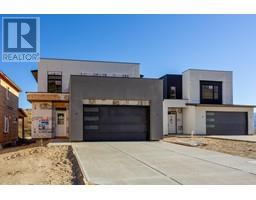3645 Carrington Road Unit# 517 Westbank Centre, West Kelowna, British Columbia, CA
Address: 3645 Carrington Road Unit# 517, West Kelowna, British Columbia
Summary Report Property
- MKT ID10304103
- Building TypeApartment
- Property TypeSingle Family
- StatusBuy
- Added10 weeks ago
- Bedrooms2
- Bathrooms2
- Area1045 sq. ft.
- DirectionNo Data
- Added On15 Feb 2024
Property Overview
Welcome home to one of the best units in the Lakewind; a stunning 2 Bed, 2 Bath Condo with Spectacular Lake Views in West Kelowna! This luxurious 5th-floor condo offers unparalleled panoramic views of the serene Okanagan Lake from every room. Enjoy modern living in this spacious unit featuring an open-concept layout with high-end finishes throughout. The kitchen boasts stainless steel appliances, granite countertops, and ample cabinet space. Relax and unwind in the primary bedroom with its own ensuite bath and walk-in closet. The second bedroom is perfect for guests or a home office. Additional highlights include in-suite laundry, 2 SECURE UNDERGROUND PARKING STALLS, 2 STORAGE LOCKERS, and a private balcony to soak in the breathtaking vistas. This beautiful property has been pet free, smoke free and never rented by the original owners. Located in a highly sought-after area, there is immediate and convenient access to local amenities, including wineries, restaurants, parks, and beaches. Don't miss out on the opportunity to experience luxurious living in beautiful West Kelowna! Schedule your showing today. (id:51532)
Tags
| Property Summary |
|---|
| Building |
|---|
| Level | Rooms | Dimensions |
|---|---|---|
| Main level | Bedroom | 11'7'' x 13'9'' |
| Full ensuite bathroom | 8'3'' x 5'6'' | |
| Full bathroom | 7'11'' x 5'5'' | |
| Primary Bedroom | 10'9'' x 14'10'' | |
| Living room | 12'3'' x 16'0'' | |
| Kitchen | 8' x 9' |
| Features | |||||
|---|---|---|---|---|---|
| Underground(2) | Central air conditioning | Storage - Locker | |||

































