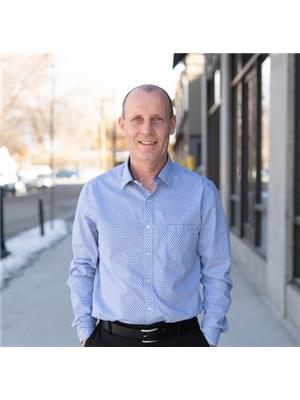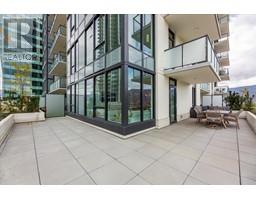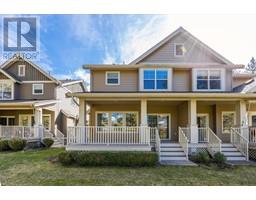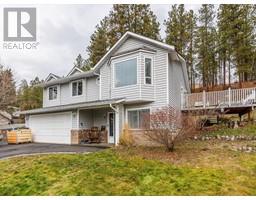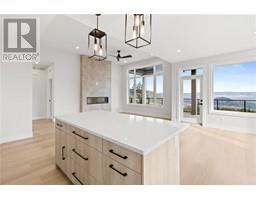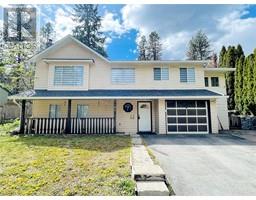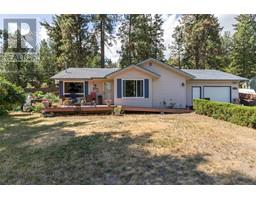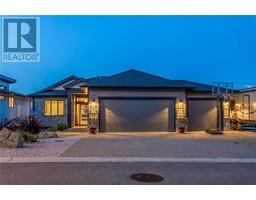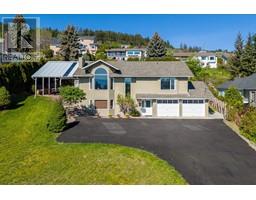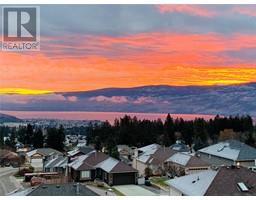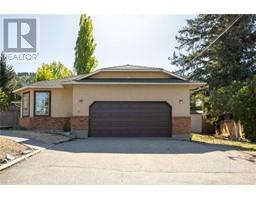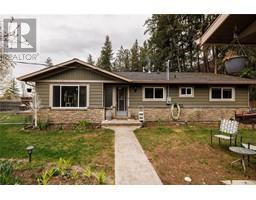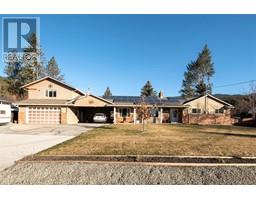3680 Webber Road Glenrosa, West Kelowna, British Columbia, CA
Address: 3680 Webber Road, West Kelowna, British Columbia
Summary Report Property
- MKT ID10310238
- Building TypeHouse
- Property TypeSingle Family
- StatusBuy
- Added1 weeks ago
- Bedrooms4
- Bathrooms3
- Area2851 sq. ft.
- DirectionNo Data
- Added On07 May 2024
Property Overview
This charming 4-bedroom, 3-bathroom family home is impeccably maintained and strategically located just minutes away from schools, parks, shopping, bus routes,The Boys and Girls Club and more. This property offers the ideal setting to raise your family! On the main level you're greeted by an open-concept that boasts spacious dining and living areas where you can bask in the stunning 180 degree lake and mountain views. The updated kitchen features ample storage, granite countertops and heated floors for added comfort. Large windows throughout and slider doors leading to the yard flood the space with natural light. The primary bedroom is a peaceful retreat, complete with a walk-in closet and a recently updated ensuite bathroom. Two additional bedrooms, a main level bathroom, and a convenient laundry room round out this floor. Step outside to discover an impressive covered cedar deck overlooking a spacious and versatile yard that's perfect for entertaining. With ample room for a pool, a hot tub for relaxation, and a handy shed for additional storage, this backyard is a true oasis. The lower level of the home has a separate entrance offering the potential for a suite. This level currently consists of a large recreation room, an additional bedroom, a bathroom, and ample storage space, providing flexibility and functionality to suit your needs. Other notable highlights of this property include a fully fenced yard, additional parking, mature fruit trees and tasteful updates! (id:51532)
Tags
| Property Summary |
|---|
| Building |
|---|
| Land |
|---|
| Level | Rooms | Dimensions |
|---|---|---|
| Basement | Other | 5'2'' x 12'8'' |
| Utility room | 3'8'' x 8'11'' | |
| Recreation room | 12'8'' x 24' | |
| Den | 16'9'' x 9'10'' | |
| Bedroom | 16'5'' x 10'8'' | |
| 4pc Bathroom | 4'11'' x 11'4'' | |
| Main level | Primary Bedroom | 11'4'' x 14'2'' |
| Living room | 15' x 14'6'' | |
| Kitchen | 22'6'' x 11'10'' | |
| Dining room | 9'6'' x 10'3'' | |
| Bedroom | 10'11'' x 14'3'' | |
| Bedroom | 11'7'' x 9'10'' | |
| Full bathroom | 14'10'' x 9'2'' | |
| 3pc Ensuite bath | 7'3'' x 6'6'' |
| Features | |||||
|---|---|---|---|---|---|
| Balcony | See Remarks | Attached Garage(1) | |||
| Other | Central air conditioning | ||||

















































