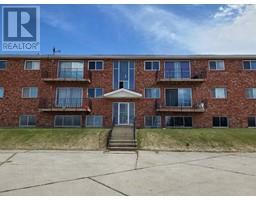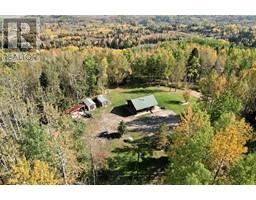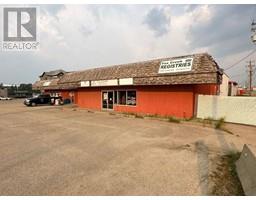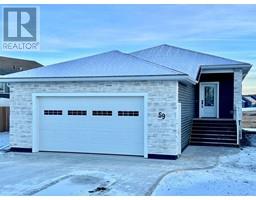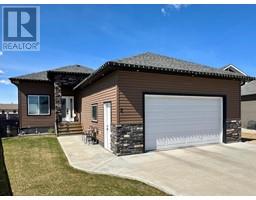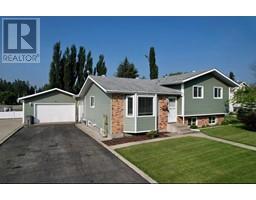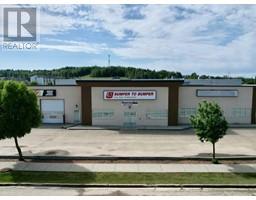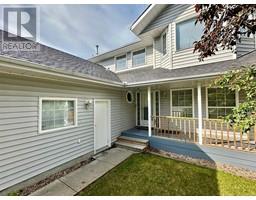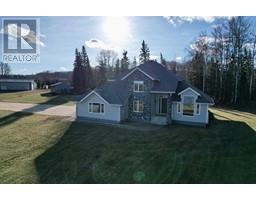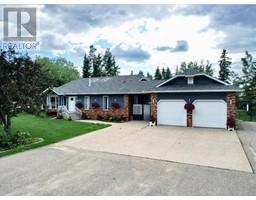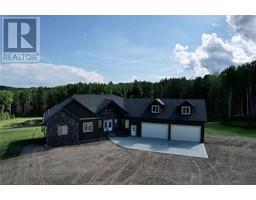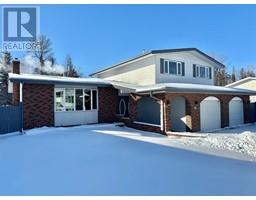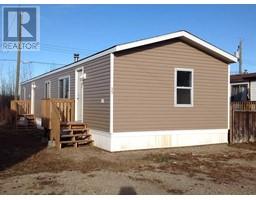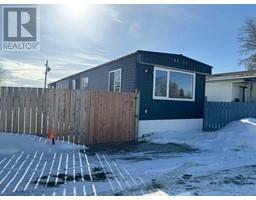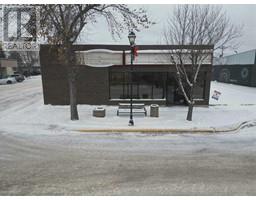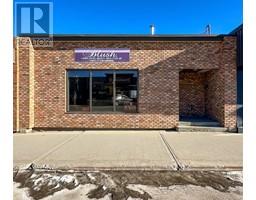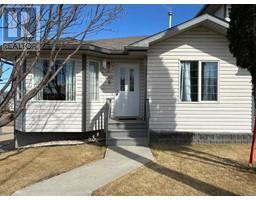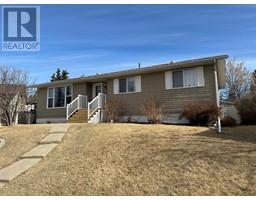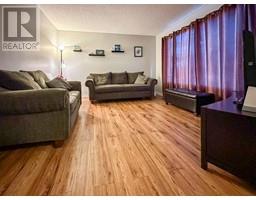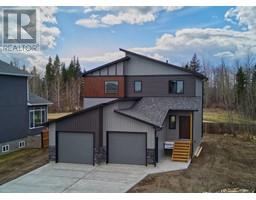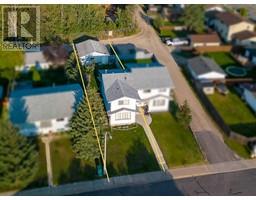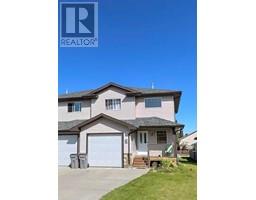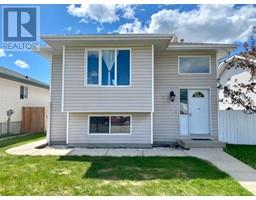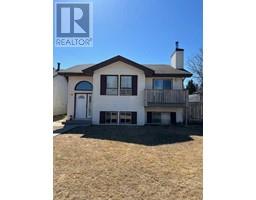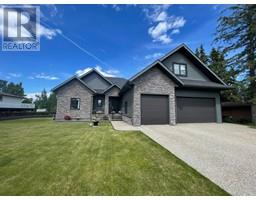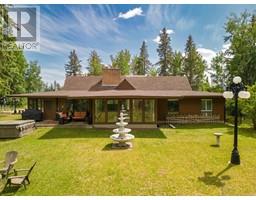47 Park Circle, Whitecourt, Alberta, CA
Address: 47 Park Circle, Whitecourt, Alberta
Summary Report Property
- MKT IDA2121059
- Building TypeHouse
- Property TypeSingle Family
- StatusBuy
- Added1 weeks ago
- Bedrooms4
- Bathrooms3
- Area1196 sq. ft.
- DirectionNo Data
- Added On08 May 2024
Property Overview
Introducing a stunning home with exceptional features and a private, fenced, and treed lot. This bi-level gem boasts great street appeal and is located in a lovely neighbourhood. Recent renovations including a beautiful new kitchen with quartz countertops, fresh paint, updated flooring, and modernized bathrooms. All kitchen appliances were updated in 2020, ensuring a contemporary and functional space.The kitchen/dining room area is flooded with natural light, thanks to the abundance of windows, and offers a picturesque view of the mature trees facing the south west. On the main floor, you will find three well-appointed bedrooms and two full bathrooms. The main level bathrooms are designed to maximize natural light, thanks to the skylights that illuminate the space. Enjoy the exquisite craftsmanship throughout the home, with builder-upgraded trims and woodwork adorning the walls. The basement is open and spacious, offering a seating area next to the third bathroom with a custom tiled shower. The fourth large bedroom boasts ample closet space, with additional storage available underneath the staircase. The expansive 32'x12' family room can also double as a fifth bedroom, providing flexibility to suit your needs. The generous yard is perfect for hosting family gatherings or providing a safe and playful environment for pets. The attached 24'x24' garage is treated with the same care and attention as the rest of the home, offering both functionality and style. This meticulously maintained home is move-in ready, allowing you to immediately enjoy all it has to offer. (id:51532)
Tags
| Property Summary |
|---|
| Building |
|---|
| Land |
|---|
| Level | Rooms | Dimensions |
|---|---|---|
| Basement | Bedroom | 14.42 Ft x 11.50 Ft |
| Lower level | Family room | 33.00 Ft x 12.00 Ft |
| Recreational, Games room | 15.42 Ft x 12.00 Ft | |
| 3pc Bathroom | Measurements not available | |
| Furnace | 13.00 Ft x 10.00 Ft | |
| Main level | Living room | 15.00 Ft x 13.00 Ft |
| Other | 19.00 Ft x 12.00 Ft | |
| Other | 7.00 Ft x 10.00 Ft | |
| Bedroom | 10.00 Ft x 10.00 Ft | |
| Bedroom | 10.00 Ft x 9.00 Ft | |
| Primary Bedroom | 14.00 Ft x 12.00 Ft | |
| 3pc Bathroom | Measurements not available | |
| 4pc Bathroom | Measurements not available |
| Features | |||||
|---|---|---|---|---|---|
| PVC window | Closet Organizers | No Smoking Home | |||
| Attached Garage(2) | Street | Washer | |||
| Refrigerator | Dishwasher | Stove | |||
| Dryer | Hood Fan | Window Coverings | |||
| Garage door opener | None | ||||




































