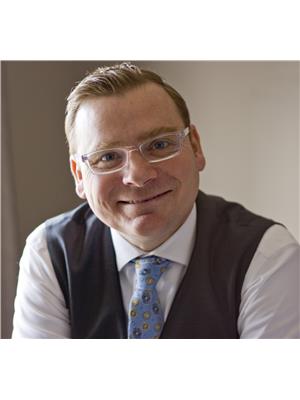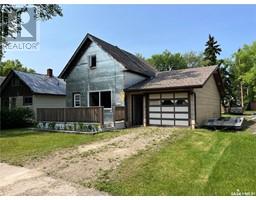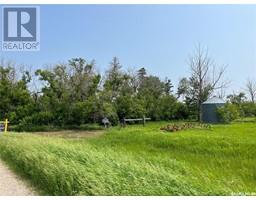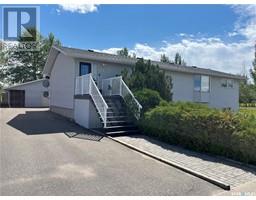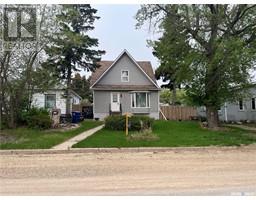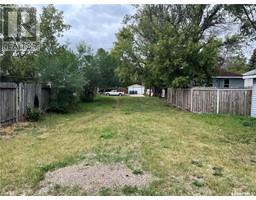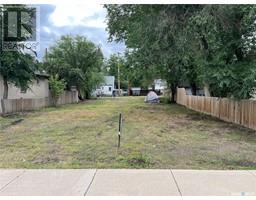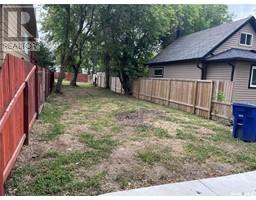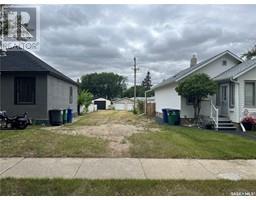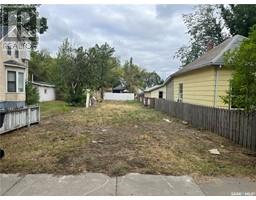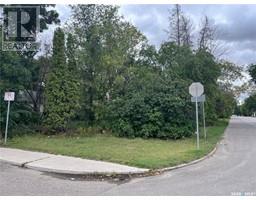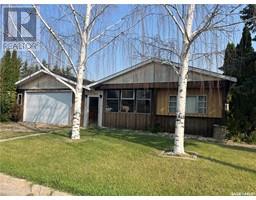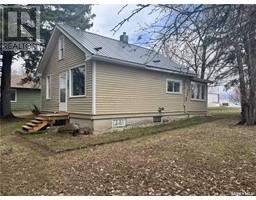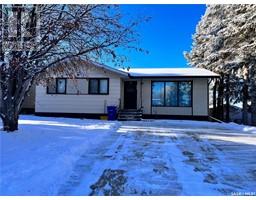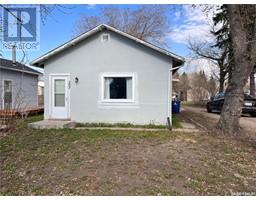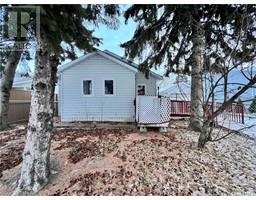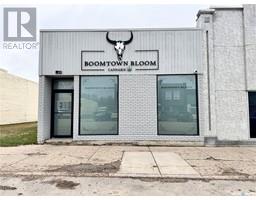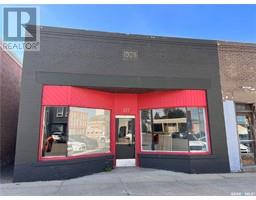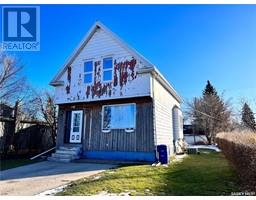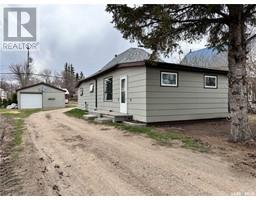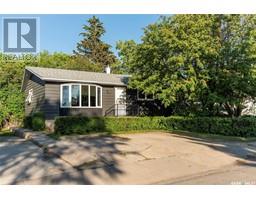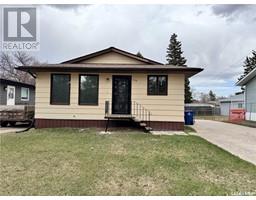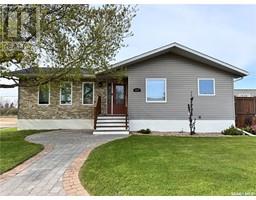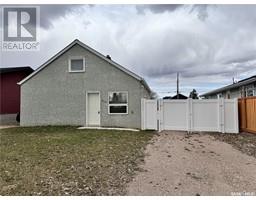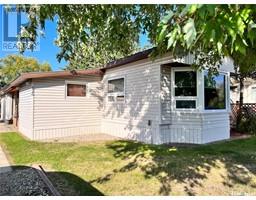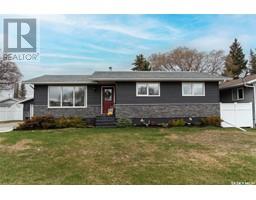202 BROOKDALE PLACE, Wynyard, Saskatchewan, CA
Address: 202 BROOKDALE PLACE, Wynyard, Saskatchewan
Summary Report Property
- MKT IDSK959073
- Building TypeHouse
- Property TypeSingle Family
- StatusBuy
- Added12 weeks ago
- Bedrooms4
- Bathrooms3
- Area1524 sq. ft.
- DirectionNo Data
- Added On15 Feb 2024
Property Overview
Welcome to 202 Brookdale Crescent, Wynyard Saskatchewan. This home is located in a family oriented, developing town! This beautiful home has many tasteful and inviting features, including a newer kitchen, newer flooring, newer shingles, a large open concept with great room, sunken living room, a large dining room and a wood fireplace! This home has three bedrooms on the main floor, the primary bedroom having an en suite, and the other two bedrooms located next to the main four piece bathroom. The single attached garage leads into the back foyer with plenty of storage. The large basement is inviting with plush carpet, flooring, a large gym area, rec room and bedroom with an attached three-piece bathroom. This home has a newer, high-efficiency furnace and a newer water heater. The backyard is perfect for a young family with its large deck and fully fenced yard! It even has a greenhouse for your inner gardener! This home is turn-key and should be your next investment! Call to see this beautiful home today. (id:51532)
Tags
| Property Summary |
|---|
| Building |
|---|
| Land |
|---|
| Level | Rooms | Dimensions |
|---|---|---|
| Basement | Den | 10 ft ,8 in x 17 ft ,8 in |
| Other | 12 ft ,9 in x 19 ft ,3 in | |
| Bedroom | 14 ft ,5 in x 11 ft ,3 in | |
| 3pc Bathroom | 6 ft ,9 in x 6 ft ,11 in | |
| Main level | Family room | 18 ft x 19 ft |
| Other | 17 ft ,9 in x 23 ft ,4 in | |
| Kitchen | 12 ft x 15 ft ,3 in | |
| Bedroom | 9 ft ,6 in x 10 ft | |
| 4pc Bathroom | 5 ft x 7 ft ,5 in | |
| Bedroom | 10 ft x 10 ft | |
| Primary Bedroom | 10 ft x 12 ft ,4 in | |
| 2pc Bathroom | 4 ft ,5 in x 5 ft ,4 in | |
| Foyer | 7 ft x 11 ft |
| Features | |||||
|---|---|---|---|---|---|
| Cul-de-sac | Treed | Sump Pump | |||
| Attached Garage | Parking Space(s)(3) | Washer | |||
| Refrigerator | Dishwasher | Dryer | |||
| Stove | Central air conditioning | ||||










































