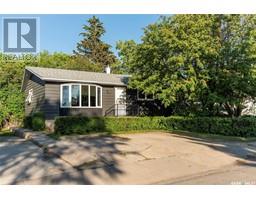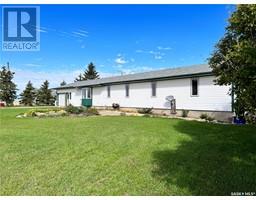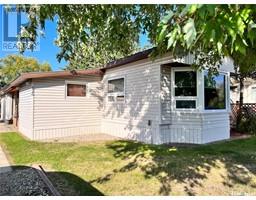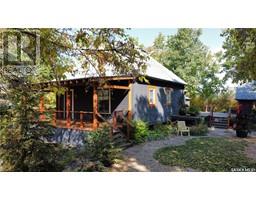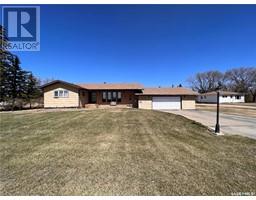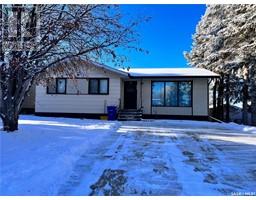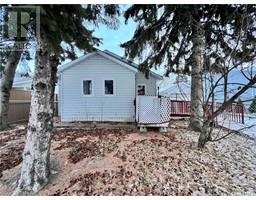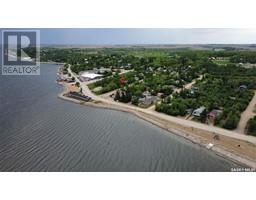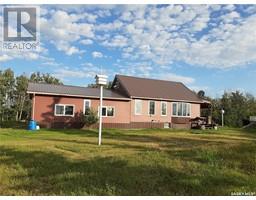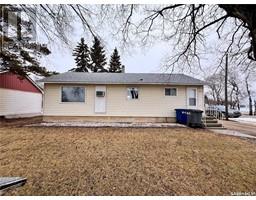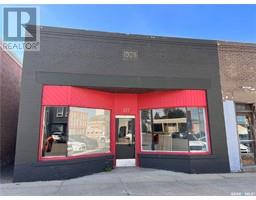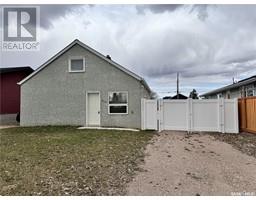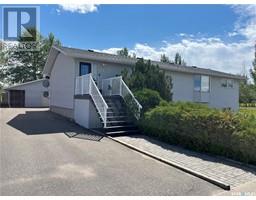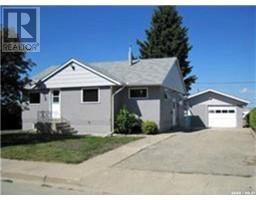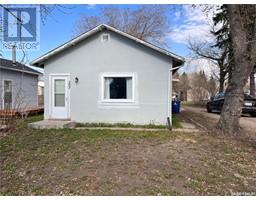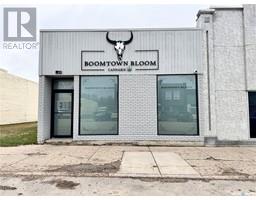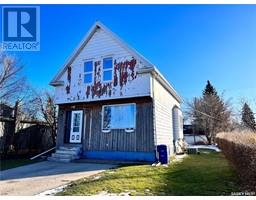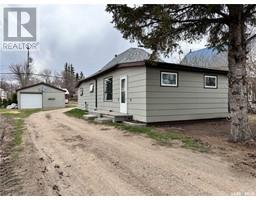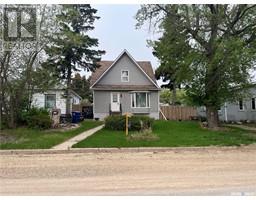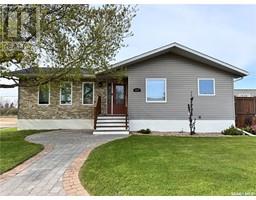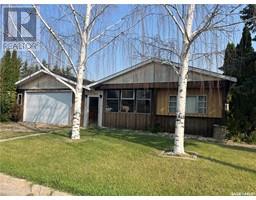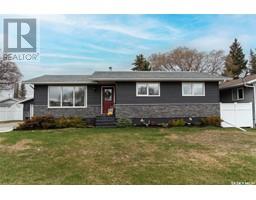510 4th STREET E, Wynyard, Saskatchewan, CA
Address: 510 4th STREET E, Wynyard, Saskatchewan
Summary Report Property
- MKT IDSK954991
- Building TypeHouse
- Property TypeSingle Family
- StatusBuy
- Added2 weeks ago
- Bedrooms3
- Bathrooms2
- Area936 sq. ft.
- DirectionNo Data
- Added On01 May 2024
Property Overview
Ready to Move In! A series of upgrades have been implemented to ensure comfort and functionality. New shingles were installed in 2020, accompanied by a new hot water tank in 2019, R/O water to the kitchen tap in 2022, new front door in 2022 and the added convenience of central air conditioning. The main floor features a great u-shaped kitchen and dining area that is open to the living room. There are two bedrooms on the main floor. The spacious primary bedroom offers the luxury of double closets. Upstairs, the laundry area is conveniently situated with ample storage space and a 4-piece bathroom The basement hosts a large rec room spanning the length of the house, with updated vinyl plank flooring. An additional generous-sized bedroom and a 3-piece bathroom complete this level, ideal for accommodating older kids or guests. Outside is a partially fenced back yard with a storage shed and a new base ready for an additional shed. The concrete driveway provides seamless access right to the door, ensuring effortless unloading. This home showcases storm windows, double exterior doors with storm doors, 2X6 construction, and gutter guards in the eavestroughs, highlighting its durability and maintenance. A solid, meticulously maintained home that’s move-in ready – an opportunity not to be missed! (id:51532)
Tags
| Property Summary |
|---|
| Building |
|---|
| Land |
|---|
| Level | Rooms | Dimensions |
|---|---|---|
| Basement | Living room | 12 ft x 34 ft ,6 in |
| 3pc Bathroom | 5 ft ,5 in x 8 ft ,5 in | |
| Bedroom | 11 ft ,10 in x 11 ft ,11 in | |
| Main level | Kitchen | 8 ft x 8 ft |
| Dining room | 10 ft ,5 in x 7 ft ,4 in | |
| Living room | 14 ft ,8 in x 12 ft ,6 in | |
| Laundry room | 5 ft ,11 in x 11 ft ,2 in | |
| Bedroom | 11 ft ,4 in x 11 ft ,3 in | |
| Bedroom | 13 ft ,4 in x 8 ft ,1 in | |
| 3pc Bathroom | 7 ft ,10 in x 6 ft ,2 in |
| Features | |||||
|---|---|---|---|---|---|
| Sump Pump | None | Parking Space(s)(2) | |||
| Washer | Refrigerator | Dryer | |||
| Window Coverings | Hood Fan | Storage Shed | |||
| Stove | Central air conditioning | ||||
































