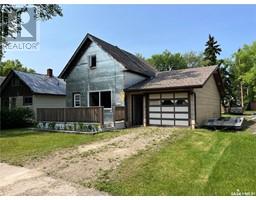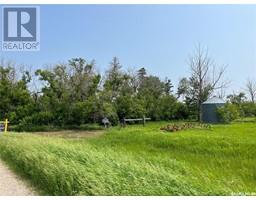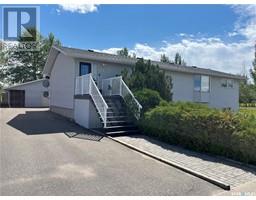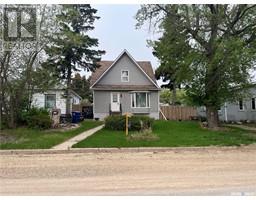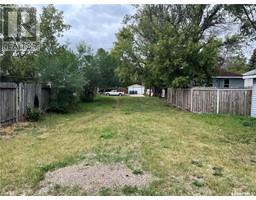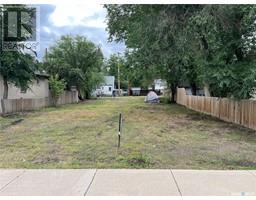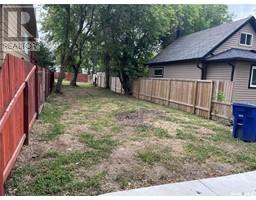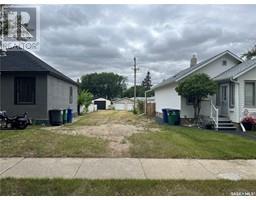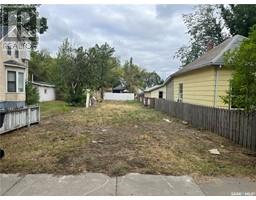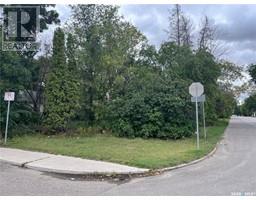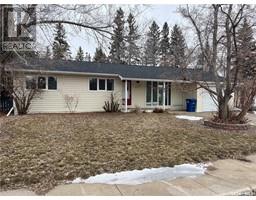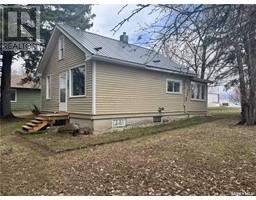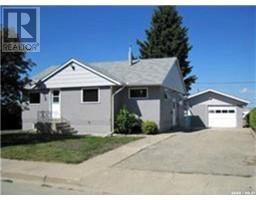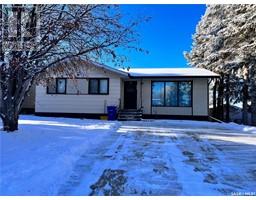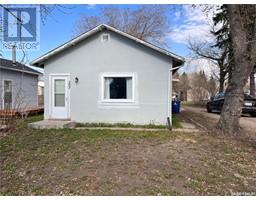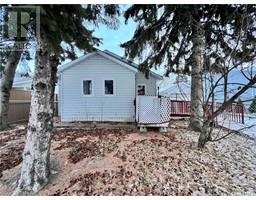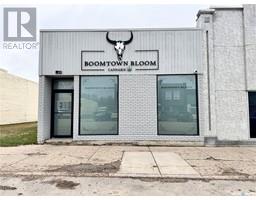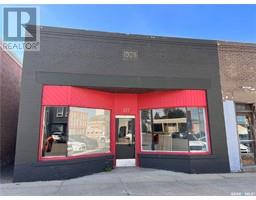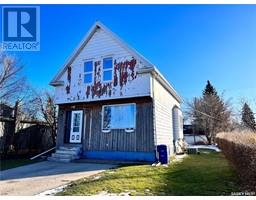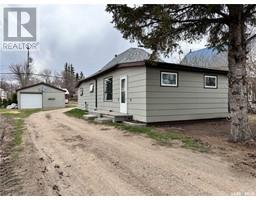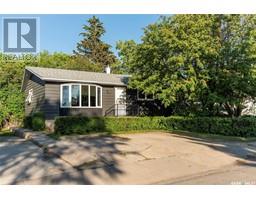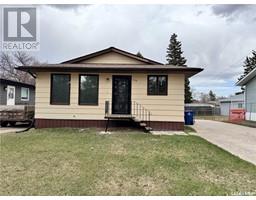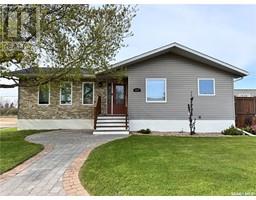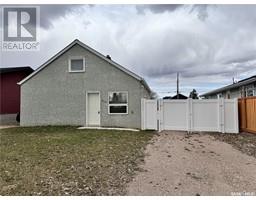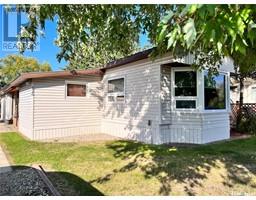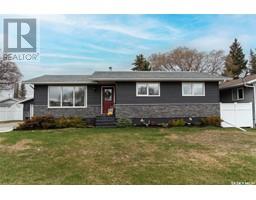630 Little Quill AVENUE, Wynyard, Saskatchewan, CA
Address: 630 Little Quill AVENUE, Wynyard, Saskatchewan
Summary Report Property
- MKT IDSK942179
- Building TypeMobile Home
- Property TypeSingle Family
- StatusBuy
- Added22 weeks ago
- Bedrooms3
- Bathrooms1
- Area1284 sq. ft.
- DirectionNo Data
- Added On13 Dec 2023
Property Overview
Are you tired of throwing your hard earned money away on rent? Are you looking for a home you could add your own flair to? This is the property for you. It has an oversized double attached insulated garage with power garage door and a man door out the back with plenty of room for a workshop. The front covered foyer allows for a greenhouse, storage, and a spacious warm entrance for the cold winter months. The large heated entranceway has plenty of coat storage, shoe storage, room for a bench, a sitting area or even an office desk! The south facing living room has a slight vault in the ceiling leading into the dining room providing an open feeling. The dining room kitchen and living room display an open concept perfect for entertaining and the large room adjacent to the kitchen could be used as a dining room, family room or even another bedroom! This home also carries three bedrooms, one large main bedroom and two other decent sized bedrooms with built in storage. It has a newer high-efficiency furnace and newer water heater. The yard has excellent potential on a corner lot with two storage sheds, a patio and a rear covered deck! Don’t miss this home, call to see today! (id:51532)
Tags
| Property Summary |
|---|
| Building |
|---|
| Level | Rooms | Dimensions |
|---|---|---|
| Main level | Sunroom | 16 ft ,9 in x 8 ft |
| Foyer | 12 ft ,2 in x 11 ft ,3 in | |
| Living room | 17 ft ,3 in x 11 ft ,5 in | |
| Dining room | 13 ft ,10 in x 11 ft ,5 in | |
| Den | 11 ft ,5 in x 12 ft ,8 in | |
| Foyer | 11 ft ,10 in x 5 ft ,5 in | |
| Bedroom | 11 ft ,6 in x 8 ft ,8 in | |
| Laundry room | 8 ft ,6 in x 6 ft ,8 in | |
| Bedroom | 9 ft ,2 in x 9 ft ,4 in | |
| Primary Bedroom | 11 ft ,5 in x 15 ft ,11 in |
| Features | |||||
|---|---|---|---|---|---|
| Treed | Attached Garage | Parking Space(s)(4) | |||
| Washer | Refrigerator | Dryer | |||
| Garage door opener remote(s) | Hood Fan | Storage Shed | |||
| Stove | |||||







































