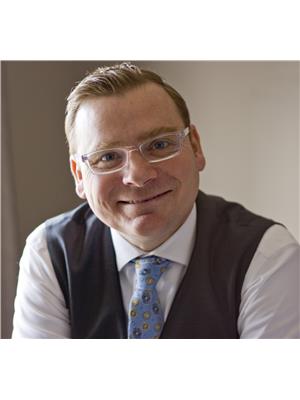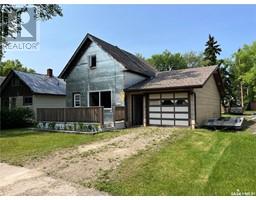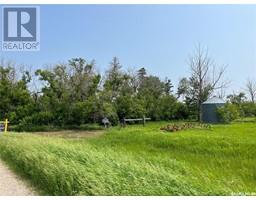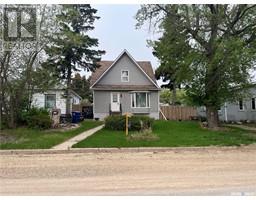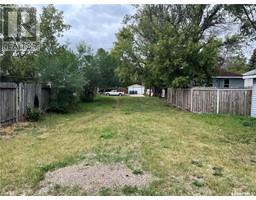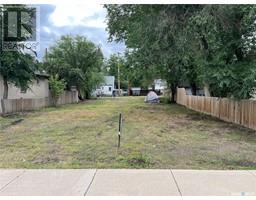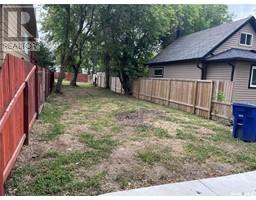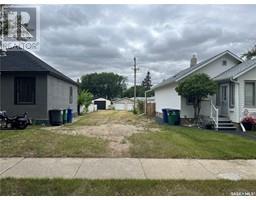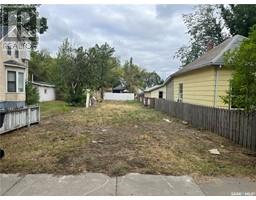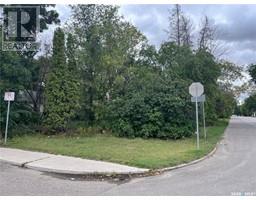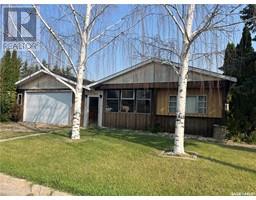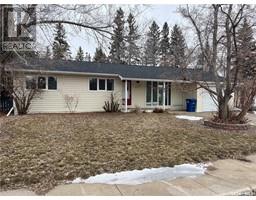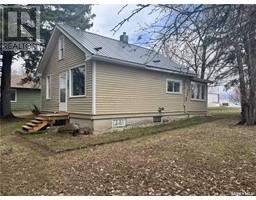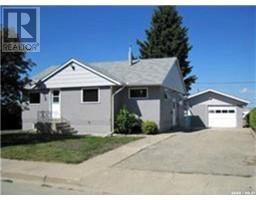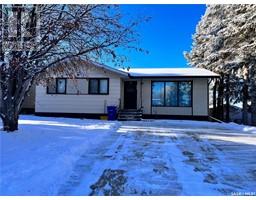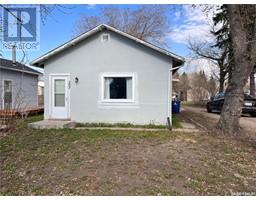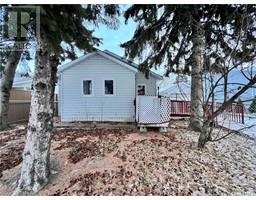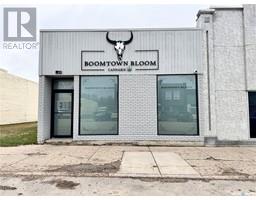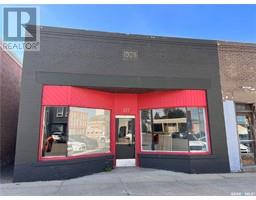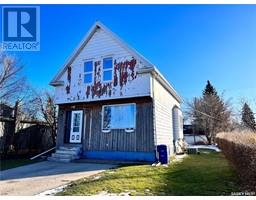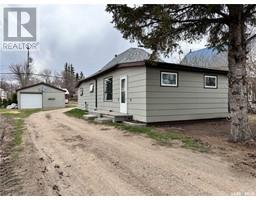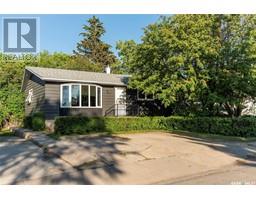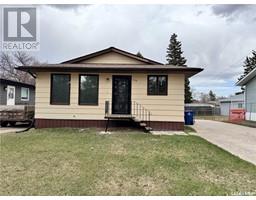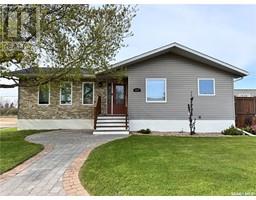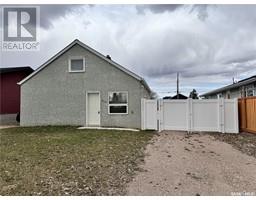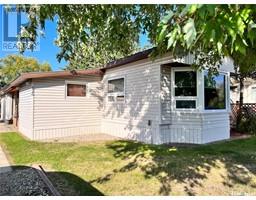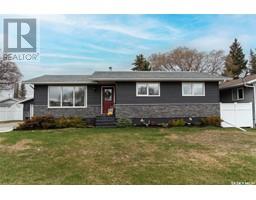419 Tesky CRESCENT, Wynyard, Saskatchewan, CA
Address: 419 Tesky CRESCENT, Wynyard, Saskatchewan
Summary Report Property
- MKT IDSK940759
- Building TypeHouse
- Property TypeSingle Family
- StatusBuy
- Added35 weeks ago
- Bedrooms4
- Bathrooms3
- Area1755 sq. ft.
- DirectionNo Data
- Added On16 Sep 2023
Property Overview
Golf course living at its best! This beautiful home is located near the sixth Green of the Wynyard golf course. It has gorgeous views of the meticulously, kept grounds, complimenting it’s own Park like yard! This property has a beautiful setting, with its yard space, two-tier, deck, patio, paved driveway, 2 1/2 car, detached garage. It’s a beautiful home that, carries a sunroom, large open living areas, including newer kitchen IKEA cabinets, a massive island with barstools, two bathrooms up, three spacious rooms up, large primary bedroom walk-in closet, and even large walk-in entrance closet. The basement is gorgeous with travertine tile, gas fireplace, gym/theater room, sauna, deep soak Jacuzzi tub, craft rooms, bedrooms, a well maintained mechanical room, including furnace, water, heater, air conditioner, sump pump, etc…. This home is perfect for any size family, a solid investment in your future, call for your personal viewing today. (id:51532)
Tags
| Property Summary |
|---|
| Building |
|---|
| Land |
|---|
| Level | Rooms | Dimensions |
|---|---|---|
| Basement | Bedroom | 8 ft ,8 in x 14 ft |
| Laundry room | 12 ft ,2 in x 8 ft ,4 in | |
| Bonus Room | 10 ft ,2 in x 11 ft ,3 in | |
| 4pc Bathroom | 9 ft ,11 in x 9 ft ,1 in | |
| Bedroom | 12 ft ,10 in x 8 ft ,7 in | |
| Den | 24 ft ,10 in x 11 ft ,11 in | |
| Media | 12 ft ,2 in x 15 ft ,4 in | |
| Main level | Living room | 18 ft x 13 ft ,5 in |
| Foyer | 5 ft ,5 in x 7 ft ,6 in | |
| Other | 7 ft ,1 in x 7 ft ,9 in | |
| Kitchen | 20 ft x 12 ft ,3 in | |
| Other | 13 ft ,9 in x 18 ft ,3 in | |
| Dining room | 9 ft ,1 in x 12 ft | |
| 2pc Bathroom | 5 ft x 7 ft | |
| 3pc Bathroom | 8 ft x 7 ft ,1 in | |
| Bedroom | Measurements not available x 12 ft | |
| Storage | 12 ft x 12 ft | |
| Primary Bedroom | 14 ft ,3 in x 13 ft ,2 in | |
| Sunroom | 9 ft x 11 ft ,6 in |
| Features | |||||
|---|---|---|---|---|---|
| Sump Pump | Detached Garage | Parking Space(s)(4) | |||
| Washer | Refrigerator | Sauna | |||
| Dishwasher | Dryer | Garage door opener remote(s) | |||
| Hood Fan | Stove | ||||













































