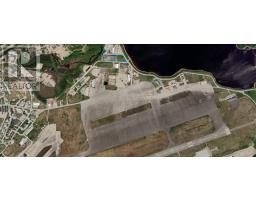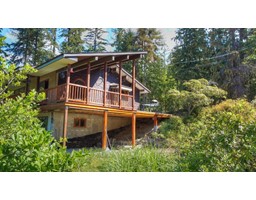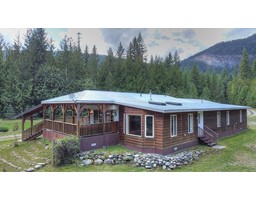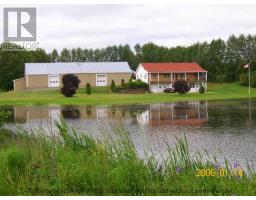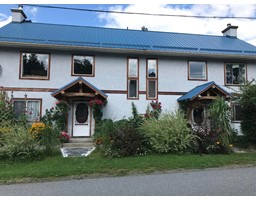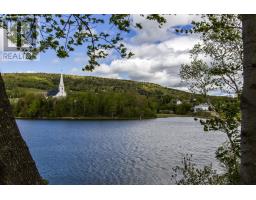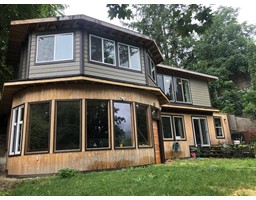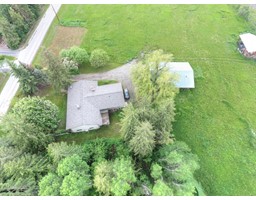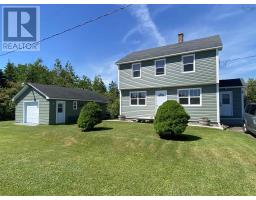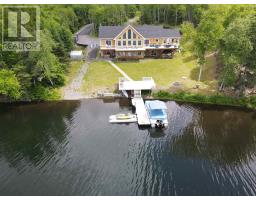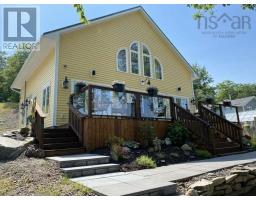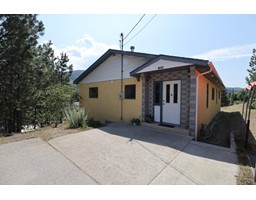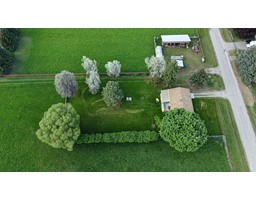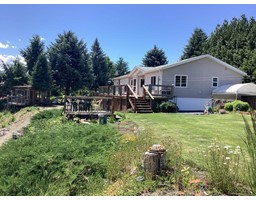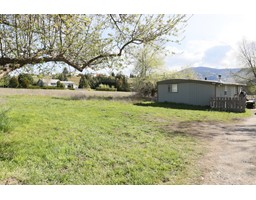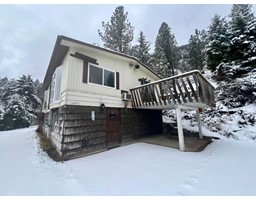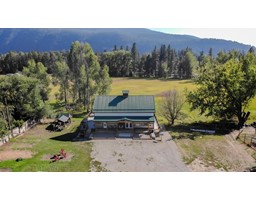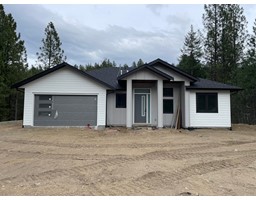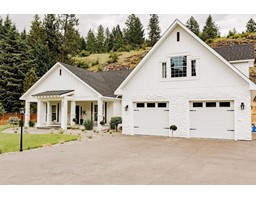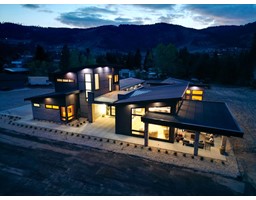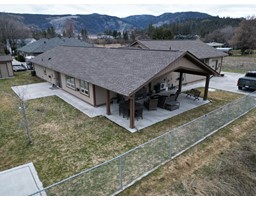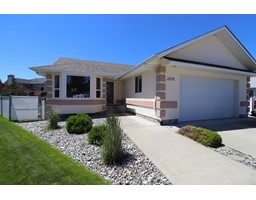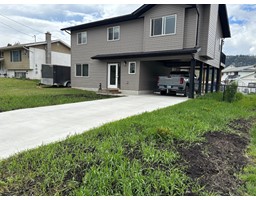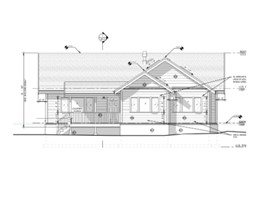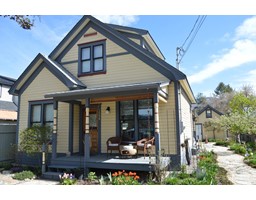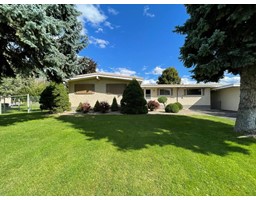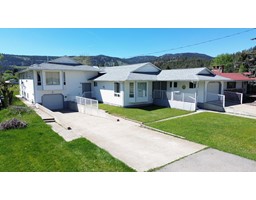560 CARSON ROAD, Grand Forks, British Columbia, CA
Address: 560 CARSON ROAD, Grand Forks, British Columbia
Summary Report Property
- MKT ID2476630
- Building TypeHouse
- Property TypeSingle Family
- StatusBuy
- Added2 weeks ago
- Bedrooms2
- Bathrooms2
- Area2230 sq. ft.
- DirectionNo Data
- Added On02 May 2024
Property Overview
Visit REALTOR(R) website for additional information. This charming, fully updated inside and out home is lovely and occupies a corner of nearly 4 acres of beautiful fenced farm land. New 20 x 40 Shop! 24x30 Garage w/ inspection pit! 20x20 Shop! 3 Bay equipment shed! Fantastic deck space w/ cedar barrel sauna! Inside, the home has been fully updated in open floor concept w/ gorgeous kitchen & living room, soapstone counter tops, flooring, pain and detailing. Upstairs, the 2 bedrooms are sunny with a full bathroom. The full basement is unfinished but can have a great family room, rec room and media room! Outside, there is a livestock shelter w/ paddock, greenhouse and a tree house that could be used as a really nice studio or kids playhouse. Hay pasture generates approximately $4000 per year! This property offers HUGE opportunity for business, farming and raising a family! (id:51532)
Tags
| Property Summary |
|---|
| Building |
|---|
| Land |
|---|
| Level | Rooms | Dimensions |
|---|---|---|
| Above | Partial bathroom | Measurements not available |
| Bedroom | 16 x 9'4 | |
| Primary Bedroom | 19'5 x 11'10 | |
| Lower level | Other | 12 x 14 |
| Media | 12 x 34 | |
| Family room | 12 x 20 | |
| Main level | Kitchen | 21 x 4 |
| Dining room | 15'6 x 9'1 | |
| Living room | 17'9 x 17'2 | |
| Laundry room | 8'9 x 6'9 | |
| Partial bathroom | Measurements not available | |
| Other | 6'8 x 4'8 |
| Features | |||||
|---|---|---|---|---|---|
| Private setting | Hobby farm | Flat site | |||
| Other | Central island | Private Yard | |||
| Dryer | Microwave | Refrigerator | |||
| Washer | Window Coverings | Dishwasher | |||
| Gas stove(s) | Stove | Walk-up | |||
| Heat Pump | Storage - Locker | ||||














