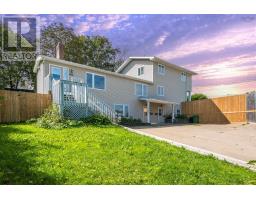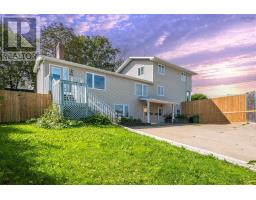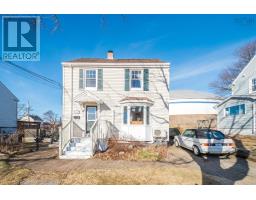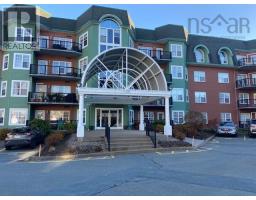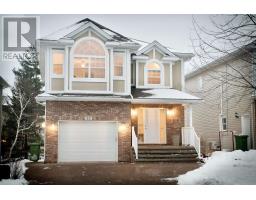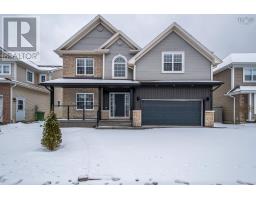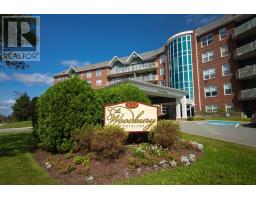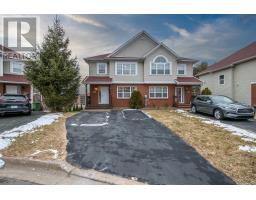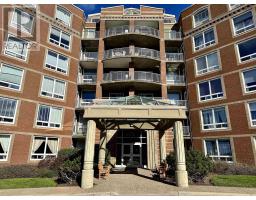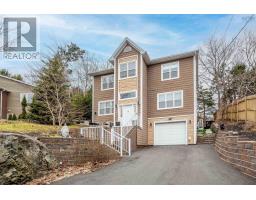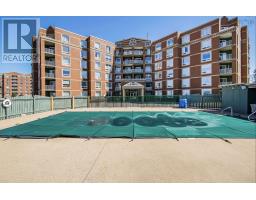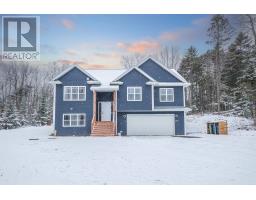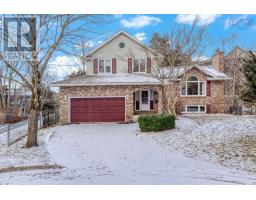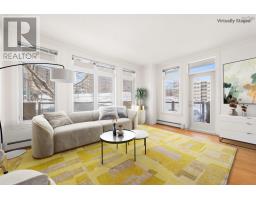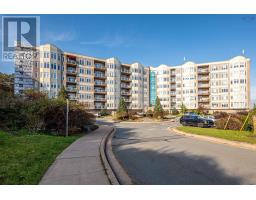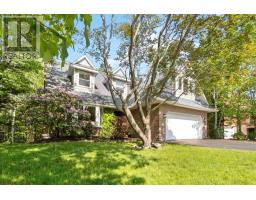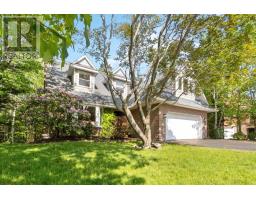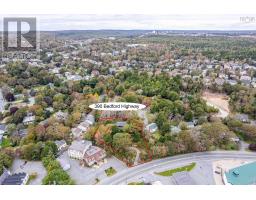232 Alabaster Way, Halifax, Nova Scotia, CA
Address: 232 Alabaster Way, Halifax, Nova Scotia
Summary Report Property
- MKT ID202402525
- Building TypeHouse
- Property TypeSingle Family
- StatusBuy
- Added11 weeks ago
- Bedrooms4
- Bathrooms4
- Area2400 sq. ft.
- DirectionNo Data
- Added On12 Feb 2024
Property Overview
Welcome To 232 Alabaster Way, 4-bedroom, 4-bath home Located in an active community of Governors Brook neighborhood, residents of Alabaster Way will have access to an abundance of trails, lakes, and a fantastic sidewalk system. Explore the great outdoors and indulge in an active lifestyle, all within walking distance. For families seeking an enriched educational experience, early French immersion programs are available. Step inside this thoughtfully designed home and be greeted by a cozy living room featuring a built-in electric fireplace and entertainment center. The main level also boasts a spacious Family room or dining area and a well-appointed kitchen, complete with a large walk-in pantry. Large patio off the dining/ family area. The upper level offers 3 bedrooms, a convenient laundry room, and an main bathroom. The master suite features soaker tub, and a spacious walk-in closet. Basement features 3 pc bath Bedroom, Rec room and utility room. (id:51532)
Tags
| Property Summary |
|---|
| Building |
|---|
| Level | Rooms | Dimensions |
|---|---|---|
| Second level | Primary Bedroom | 17 x 13 |
| Bedroom | 11.11 x 11.5 | |
| Ensuite (# pieces 2-6) | 4PC | |
| Bath (# pieces 1-6) | 4PC | |
| Lower level | Recreational, Games room | 14.6 x 25.7 |
| Bedroom | 10.5 x 9.7 | |
| Bath (# pieces 1-6) | 3PC | |
| Utility room | 6.9 x 7./11 | |
| Main level | Living room | 11.9 x 12.3 |
| Kitchen | 11.10 x 11 | |
| Family room | 15.2 x 10.6 | |
| Bath (# pieces 1-6) | 2PC | |
| Bedroom | 11.4 x 10.6 |
| Features | |||||
|---|---|---|---|---|---|
| Level | Garage | Attached Garage | |||









































