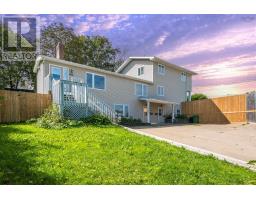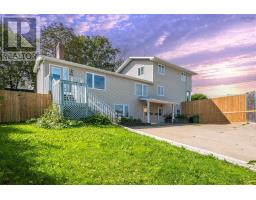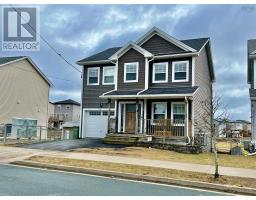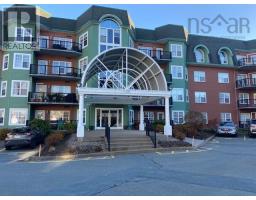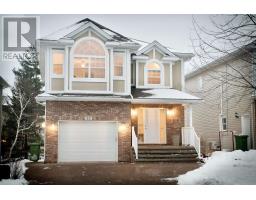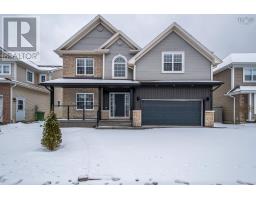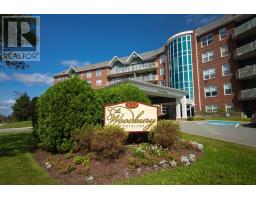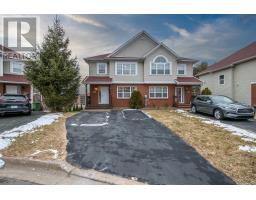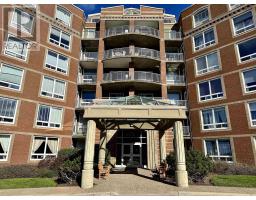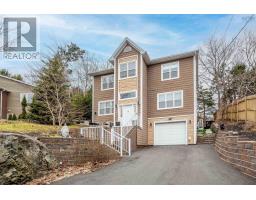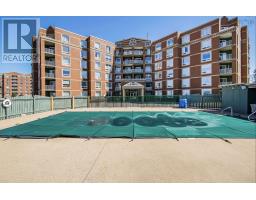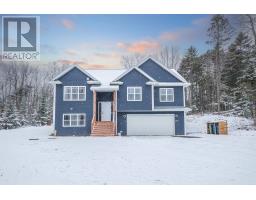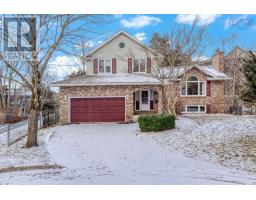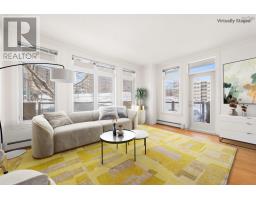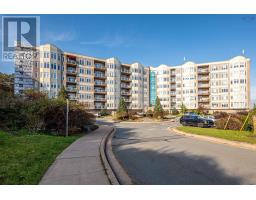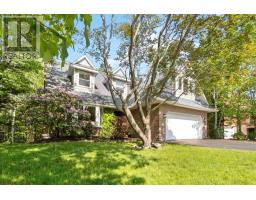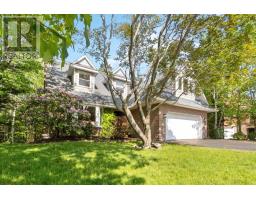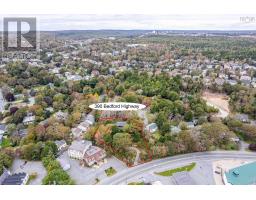6033 Cabot Street, Halifax, Nova Scotia, CA
Address: 6033 Cabot Street, Halifax, Nova Scotia
Summary Report Property
- MKT ID202401274
- Building TypeHouse
- Property TypeSingle Family
- StatusBuy
- Added13 weeks ago
- Bedrooms3
- Bathrooms1
- Area1209 sq. ft.
- DirectionNo Data
- Added On22 Jan 2024
Property Overview
Welcome to this lovely character filled 3-bedroom North-end Halifax Home, ideally located close to major bus routes, NSCC and MSVU. The main level features a bright natural light filled living room which leads into a spacious dining room. The dining room offers patio doors that lead onto a wonderful back deck and spacious yard, including access to the shed. A nicely laid out kitchen compliments the main level. Leading upstairs you will find a 3-piece bath, primary bedroom and two guest bedrooms. The basement is filled with redevelopment potential, currently you will find the laundry area, den, storage and utility areas. The back yard is perfect for summer gatherings, quiet evenings on the deck area and potentially you own garden area. Call today to view this lovely move in ready 3-bedroom home. (id:51532)
Tags
| Property Summary |
|---|
| Building |
|---|
| Level | Rooms | Dimensions |
|---|---|---|
| Second level | Primary Bedroom | 11.9 X 12.6 |
| Bedroom | 8.10 X 9.1 | |
| Bedroom | 11.9 X 11.2 | |
| Bath (# pieces 1-6) | 5.5 X 10.2 | |
| Third level | Other | 22 X 3.8 (Atic Space) |
| Lower level | Laundry room | 12.4 X 8.11 |
| Den | 7.9 X10.4 | |
| Utility room | 14.11 X 8.8 | |
| Storage | 5.6 X 4.2 | |
| Main level | Foyer | 11.9 X 4.3 |
| Living room | 11.9 X 14.6 | |
| Kitchen | 8.10 X 11.10 | |
| Dining room | 8.10 X 9.8 |
| Features | |||||
|---|---|---|---|---|---|
| Level | Interlocked | Stove | |||
| Dryer | Washer | Refrigerator | |||
| Heat Pump | |||||

















































