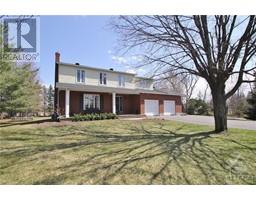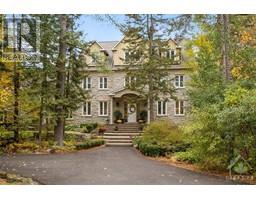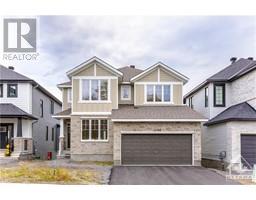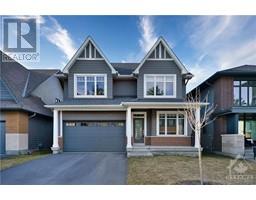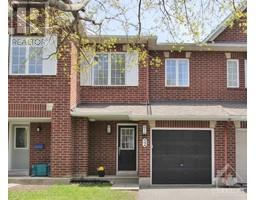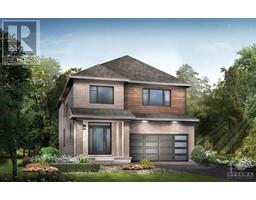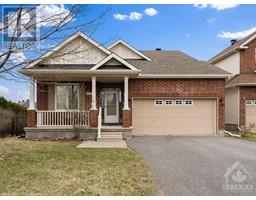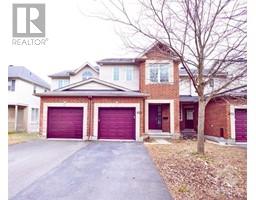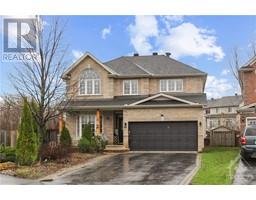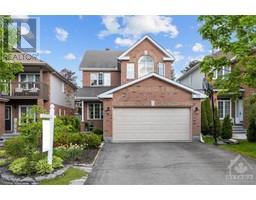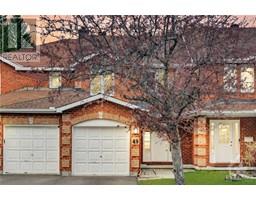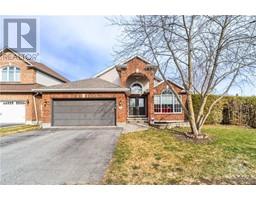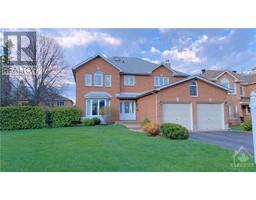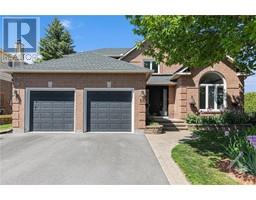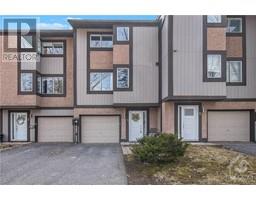60 BIRCHFIELD AVENUE Emerald Meadows, KANATA, Ontario, CA
Address: 60 BIRCHFIELD AVENUE, Kanata, Ontario
Summary Report Property
- MKT ID1389053
- Building TypeHouse
- Property TypeSingle Family
- StatusBuy
- Added1 weeks ago
- Bedrooms4
- Bathrooms4
- Area0 sq. ft.
- DirectionNo Data
- Added On10 May 2024
Property Overview
ABSOLUTELY STUNNING!! This beautifully maintained 4 bedrm,4 bathrm Minto enlarged "Naismith" model offers NEARLY 3000 SQ FT of exceptionally designed living space (above grade) and is located on one of the finest crescents in Kanata.Loads of curb appeal w/full brick facade & spacious front porch area to sit back,relax & enjoy the super quiet crescent this home is situated on.Updates include attractive double door front entrance,open concept interior design w/formal living/dinrms,remodelled kitchen w/Quartz counters & stainless appliances,familyrm w/gas ffp.Primary bedrm w/sitting area & luxurious ensuite w/oversized shower,2nd bedrm also w/ensuite bathrm.Interior fully repainted in modern tones,remodelled bathrms w/granite topped vanities,new engineered hardwd floors in all bedrms,livrm & famrm'21.New carpets on stairs & hallway,new LED light fixtures,door hardware,baseboard/trim throughout,many new windows,roof reshingled,electrical outlets & switches,plus more! Extra deep lot 142'!! (id:51532)
Tags
| Property Summary |
|---|
| Building |
|---|
| Land |
|---|
| Level | Rooms | Dimensions |
|---|---|---|
| Second level | Primary Bedroom | 22'0" x 12'0" |
| 4pc Ensuite bath | Measurements not available | |
| Bedroom | 16'0" x 11'6" | |
| Bedroom | 13'0" x 11'6" | |
| Bedroom | 11'0" x 10'0" | |
| 4pc Bathroom | Measurements not available | |
| Main level | Living room | 16'0" x 11'6" |
| Dining room | 13'0" x 11'6" | |
| Kitchen | 16'0" x 12'0" | |
| Eating area | 13'0" x 10'0" | |
| Family room | 17'6" x 15'6" | |
| 2pc Bathroom | Measurements not available | |
| Laundry room | Measurements not available |
| Features | |||||
|---|---|---|---|---|---|
| Automatic Garage Door Opener | Attached Garage | Refrigerator | |||
| Dishwasher | Dryer | Hood Fan | |||
| Stove | Washer | Central air conditioning | |||





























