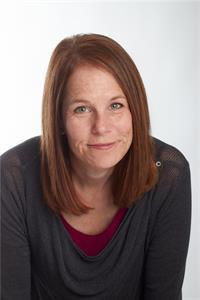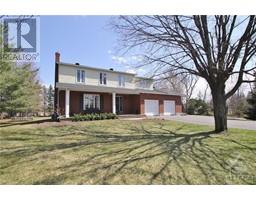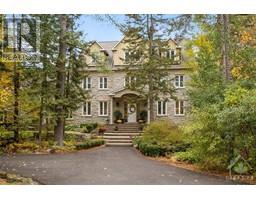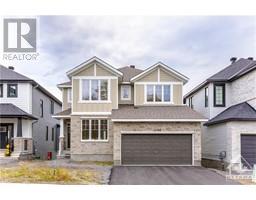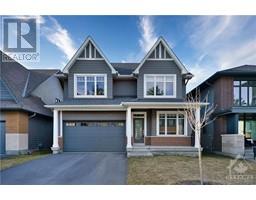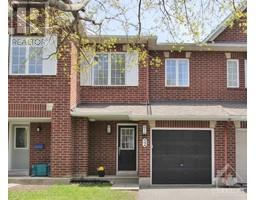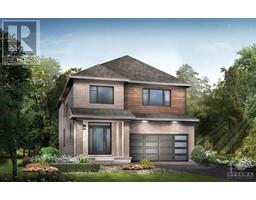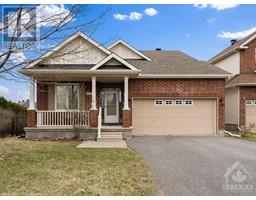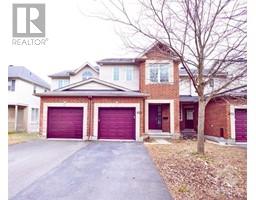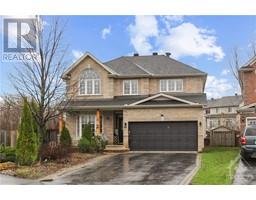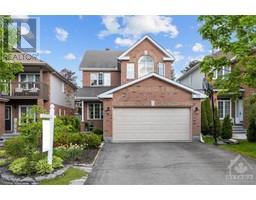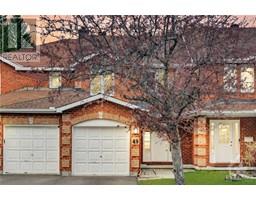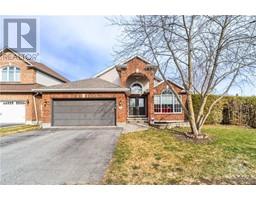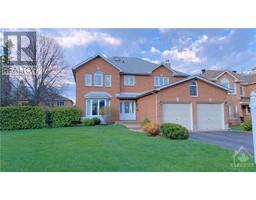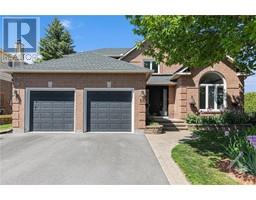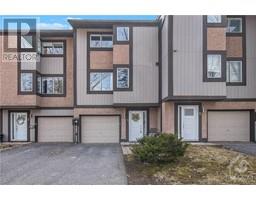656 PEPPERVILLE CRESCENT Trailwest, KANATA, Ontario, CA
Address: 656 PEPPERVILLE CRESCENT, Kanata, Ontario
Summary Report Property
- MKT ID1388526
- Building TypeRow / Townhouse
- Property TypeSingle Family
- StatusBuy
- Added2 weeks ago
- Bedrooms3
- Bathrooms3
- Area0 sq. ft.
- DirectionNo Data
- Added On02 May 2024
Property Overview
OPEN HOUSE SUN MAY 5th 2:00-4:00 pm. This lovely and spacious END UNIT Valecraft home is open and airy with over 2000 sq ft of living space and flooded with natural light. Large foyer with double closet and conveniently located powder room. The eat-in kitchen is a chef's dream with expansive quartz counters, plenty of cupboard space and stainless steel appliances. Patio doors lead to the oversized backyard which is a perfect spot to entertain or enjoy your morning coffee. Gleaming hardwood in the living and dining rooms as well as the circular staircase leading to the second level. Large master bedroom offers 3 windows, a walk in (pax) closet and an ensuite with jacuzzi tub and separate shower. Two additional generous bedrooms. Functional and convenient second floor laundry! Nicely finished lower level with a gas fireplace and rough in for a bathroom. Centrally located close to all amenities including shopping, public transportation, parks and schools. 24 hour irrev on all offers. (id:51532)
Tags
| Property Summary |
|---|
| Building |
|---|
| Land |
|---|
| Level | Rooms | Dimensions |
|---|---|---|
| Second level | Primary Bedroom | 16'0" x 11'6" |
| 4pc Ensuite bath | Measurements not available | |
| Other | Measurements not available | |
| Bedroom | 11'0" x 10'0" | |
| Bedroom | 11'2" x 10'0" | |
| 4pc Bathroom | Measurements not available | |
| Laundry room | Measurements not available | |
| Basement | Family room/Fireplace | 19'0" x 19'8" |
| Utility room | Measurements not available | |
| Storage | Measurements not available | |
| Main level | Foyer | Measurements not available |
| Kitchen | 10'6" x 9'0" | |
| Eating area | 9'0" x 8'6" | |
| Dining room | 15'0" x 10'0" | |
| Living room | 16'3" x 11'0" | |
| 2pc Bathroom | Measurements not available |
| Features | |||||
|---|---|---|---|---|---|
| Attached Garage | Inside Entry | Refrigerator | |||
| Dishwasher | Dryer | Microwave Range Hood Combo | |||
| Stove | Washer | Blinds | |||
| Central air conditioning | |||||





























