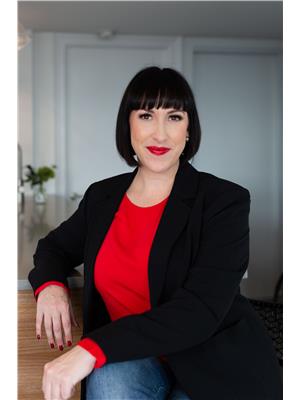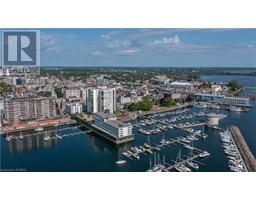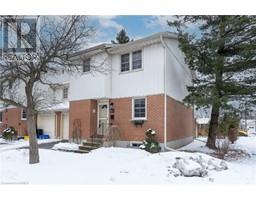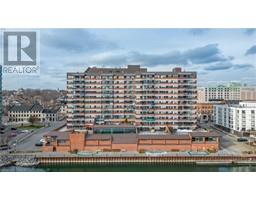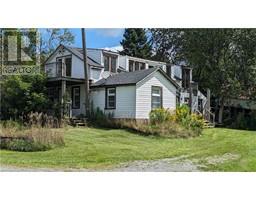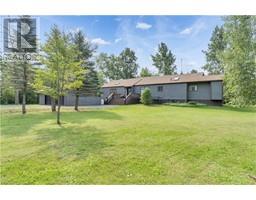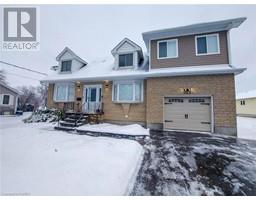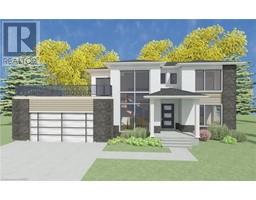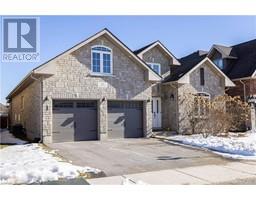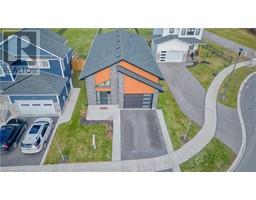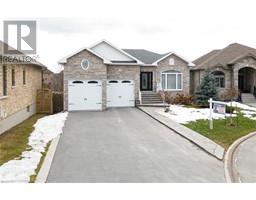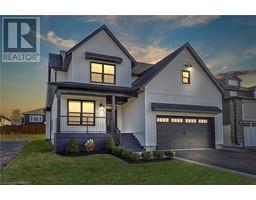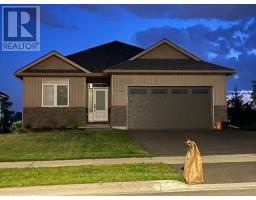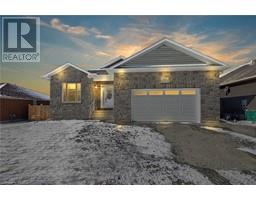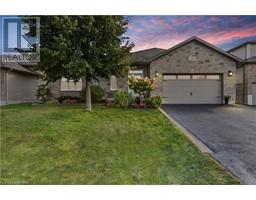128 CHATHAM Street 22 - East of Sir John A. Blvd, Kingston, Ontario, CA
Address: 128 CHATHAM Street, Kingston, Ontario
Summary Report Property
- MKT ID40527722
- Building TypeHouse
- Property TypeSingle Family
- StatusBuy
- Added11 weeks ago
- Bedrooms2
- Bathrooms1
- Area763 sq. ft.
- DirectionNo Data
- Added On06 Feb 2024
Property Overview
This all-brick bungalow is waiting for your vision to shape it! Located in the beating heart of the Williamsville district, 128 Chatham is perfectly situated a mere two blocks from the Memorial Centre, with its dog park, weekly farmers market, splash pad and community pool! You can walk to main campus in under 20 minutes and pick up a bite to eat on the way home at any number of Princess Street restaurants. This home is under 800sqft, offering two bedrooms, one bathroom an eat-in kitchen and living room, but feels bigger due to high ceilings throughout – it also has a large, dry, unfinished basement for all of your storage needs and a fenced yard for great BBQs in summer! The furnace was installed in January 2024 and the windows, roof, and electrical panel were also updated by the current owner. This home is perfect for first time buyers – move in, make it your own and get started on the property ladder! (id:51532)
Tags
| Property Summary |
|---|
| Building |
|---|
| Land |
|---|
| Level | Rooms | Dimensions |
|---|---|---|
| Main level | Eat in kitchen | 9'10'' x 12'7'' |
| Bedroom | 9'4'' x 10'3'' | |
| 4pc Bathroom | 9'2'' x 4'10'' | |
| Bedroom | 9'5'' x 9'10'' | |
| Living room | 9'5'' x 19'10'' |
| Features | |||||
|---|---|---|---|---|---|
| Dryer | Refrigerator | Stove | |||
| None | |||||
























