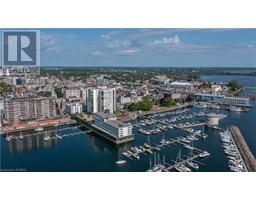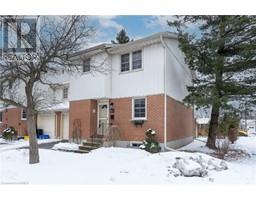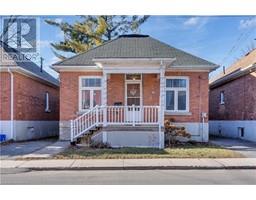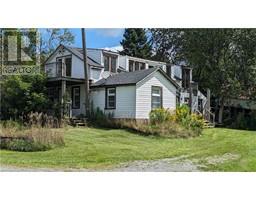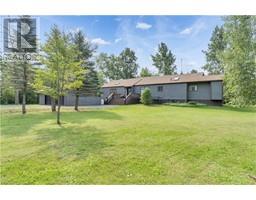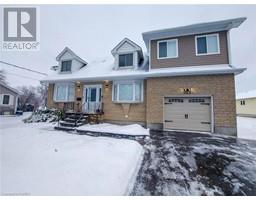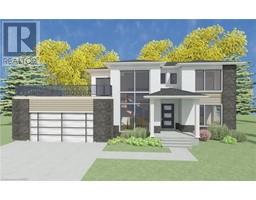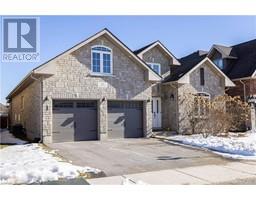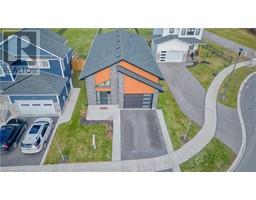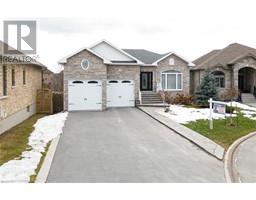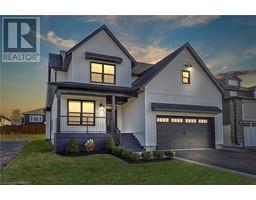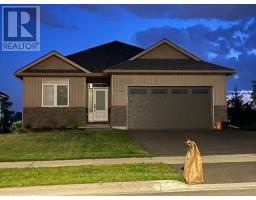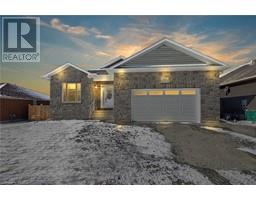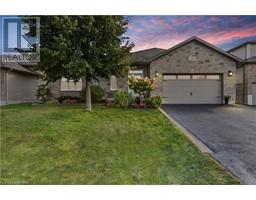165 ONTARIO Street Unit# 1203 14 - Central City East, Kingston, Ontario, CA
Address: 165 ONTARIO Street Unit# 1203, Kingston, Ontario
Summary Report Property
- MKT ID40525965
- Building TypeApartment
- Property TypeSingle Family
- StatusBuy
- Added12 weeks ago
- Bedrooms2
- Bathrooms2
- Area1298 sq. ft.
- DirectionNo Data
- Added On03 Feb 2024
Property Overview
Make your next move to one of the city’s most sought after condominiums. This penthouse unit at “The Landmark” has much to offer, as well as some unique features, including a double-sided wood burning fireplace, hardwood floors, and two balconies. This suite is generously sized and from the front entry the hall opens onto the great room with its south and west facing windows with views from Lake Ontario, over Queen’s University and the many spires of old Kingston. The galley kitchen has all you need and opens to a breakfast room and west facing balcony. Down the hall is guest bedroom, or office, complete with built-in storage and a murphy bed as well as a full and updated bathroom with step-in shower. In the primary suite we find a custom walk-through closet and another full bathroom. There is ample storage in this unit, including in the laundry room – but there is also a small storage locker and a parking spot with this unit. Book a personal viewing with your agent today! (id:51532)
Tags
| Property Summary |
|---|
| Building |
|---|
| Land |
|---|
| Level | Rooms | Dimensions |
|---|---|---|
| Main level | Den | 7'0'' x 10'2'' |
| Primary Bedroom | 15'2'' x 10'11'' | |
| 4pc Bathroom | 4'11'' x 7'7'' | |
| 3pc Bathroom | 7'0'' x 7'5'' | |
| Bedroom | 15'1'' x 10'9'' | |
| Kitchen | 7'10'' x 7'9'' | |
| Dining room | 8'5'' x 5'4'' | |
| Living room | 29'6'' x 18'11'' |
| Features | |||||
|---|---|---|---|---|---|
| Southern exposure | Balcony | Underground | |||
| Covered | Dishwasher | Dryer | |||
| Refrigerator | Stove | Washer | |||
| Central air conditioning | Car Wash | Exercise Centre | |||
| Party Room | |||||




















































