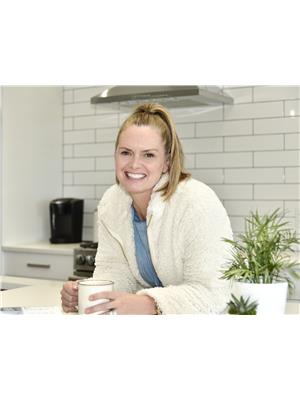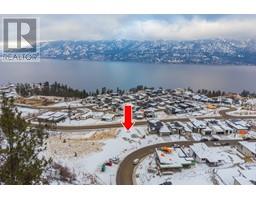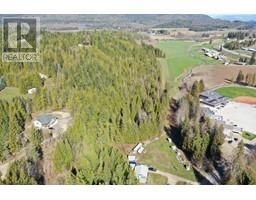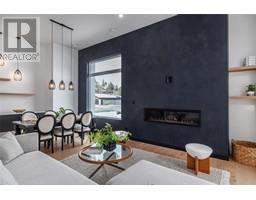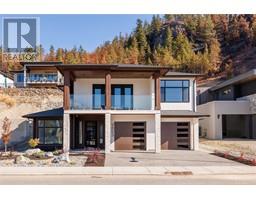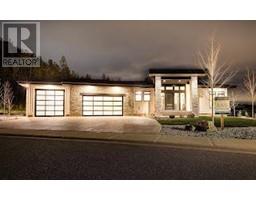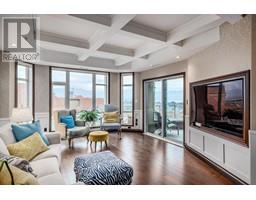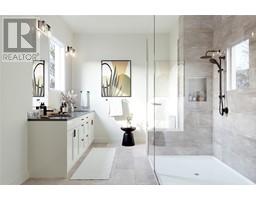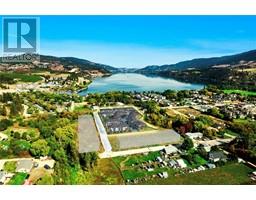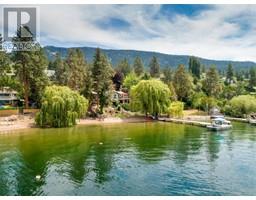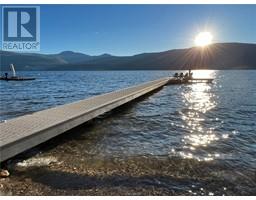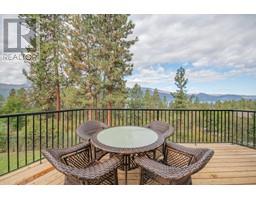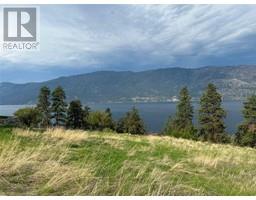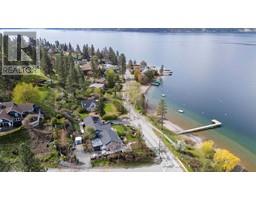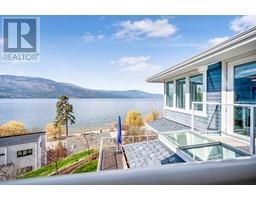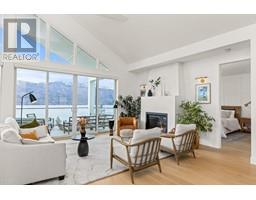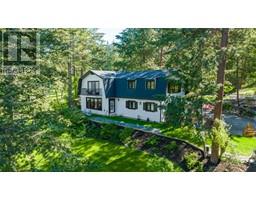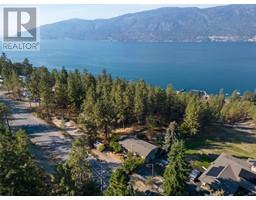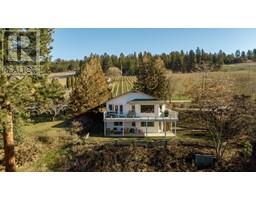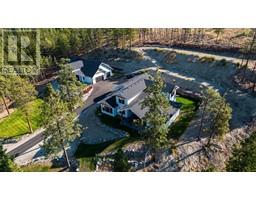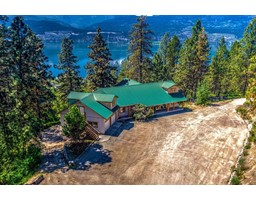1674 Travertine Drive, Lake Country South West, Lake Country, British Columbia, CA
Address: 1674 Travertine Drive,, Lake Country, British Columbia
Summary Report Property
- MKT ID10283760
- Building TypeHouse
- Property TypeSingle Family
- StatusBuy
- Added36 weeks ago
- Bedrooms3
- Bathrooms3
- Area3330 sq. ft.
- DirectionNo Data
- Added On01 Sep 2023
Property Overview
MAZING OKANAGAN LAKE VIEWS from both the top and bottom levels this WALK OUT RANCHER located in the award winning community of LAKESTONE, WATERSIDE. Just a five minute walk down to the Clubhouse and beach, this is truly resort living in the Okanagan. Quartz countertops, gourmet kitchen with Fisher Paykel Appliances, fabulous outdoor living with outdoor fireplace, heated floors in all the bathrooms, games room with bar, just a few of the extras in this beautiful beach vibe home. Enjoy a glass of wine from the hot tun locates on the lower level and take in the beautiful, peaceful views of Okanagan lake. Hiking trails all around, multiple wineries just minutes away, ten minutes to the Kelowna International Airport, and 25 minutes to downtown Kelowna. Amenity fee $110.13 and Strata fee $134.10. Measurements are approximate please measure if important. (id:51532)
Tags
| Property Summary |
|---|
| Building |
|---|
| Level | Rooms | Dimensions |
|---|---|---|
| Basement | Media | 17 ft x 16 ft |
| Bedroom | 12 ft x 11 ft | |
| Bedroom | 12 ft x 12 ft | |
| Full bathroom | 9 ft x 7 ft | |
| Other | 29 ft x 14 ft | |
| Main level | Foyer | 10 ft x 6 ft |
| Dining room | 13 ft x 13 ft | |
| Laundry room | 12 ft x 7 ft | |
| Great room | 15 ft x 14 ft | |
| Den | 12 ft x 10 ft | |
| Kitchen | 16 ft x 12 ft | |
| Full ensuite bathroom | 17 ft x 10 ft | |
| 2pc Bathroom | 6 ft x 6 ft | |
| Primary Bedroom | 17 ft x 14 ft | |
| Other | 29 ft x 14 ft |
| Features | |||||
|---|---|---|---|---|---|
| Park setting | Balcony | Attached Garage(2) | |||
| Dryer - Electric | Refrigerator | Washer | |||
| Gas stove(s) | Dishwasher | Microwave | |||
| Hot Tub | Central Vacuum | Separate entrance | |||
| Walk out | Central air conditioning | Exercise Centre | |||









































