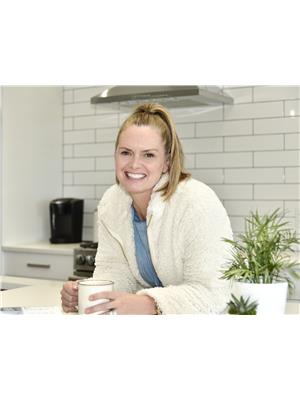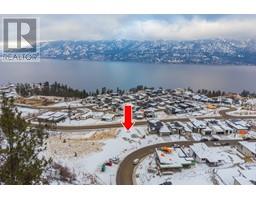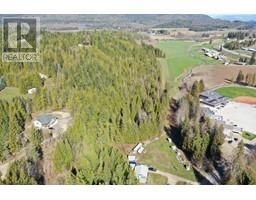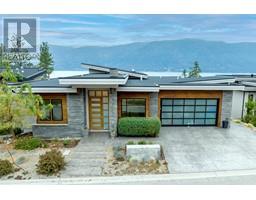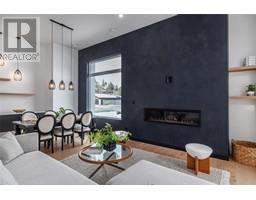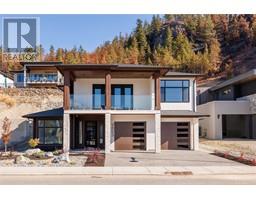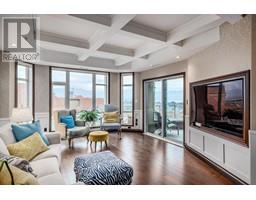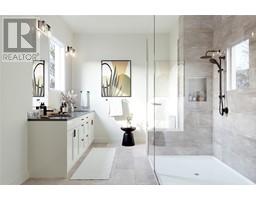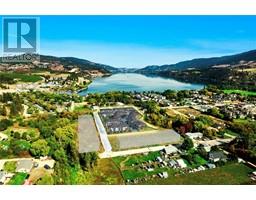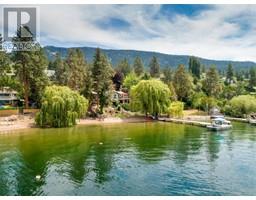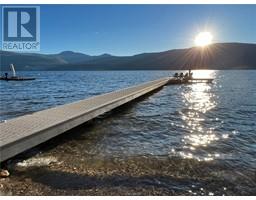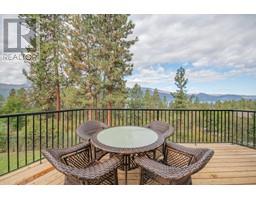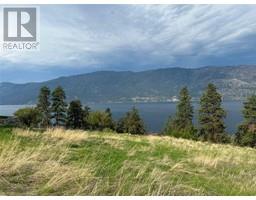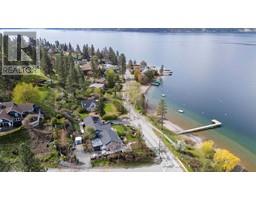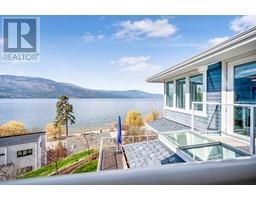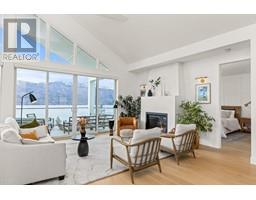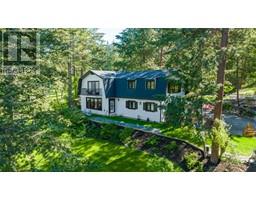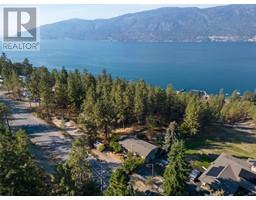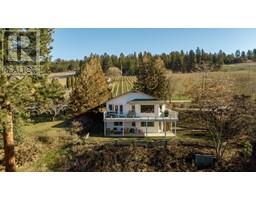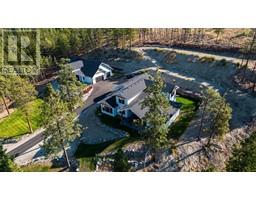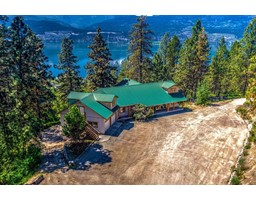9567 Benchland Drive Lake Country South West, Lake Country, British Columbia, CA
Address: 9567 Benchland Drive, Lake Country, British Columbia
4 Beds3 Baths3457 sqftStatus: Buy Views : 491
Price
$1,685,000
Summary Report Property
- MKT ID10311355
- Building TypeHouse
- Property TypeSingle Family
- StatusBuy
- Added2 weeks ago
- Bedrooms4
- Bathrooms3
- Area3457 sq. ft.
- DirectionNo Data
- Added On02 May 2024
Property Overview
ONE OF A KIND family home in the award winning community of Lakestone. This beautiful, immaculate home is situated on a flat lot with four bedrooms, 3 bathrooms, plus a den/office AND a bonus room (could be a media room/gym/craft room/golf simulator), butlers pantry, two dishwashers, large laundry room with farmhouse sink and a massive FIVE CAR GARAGE for all your toys. Steps away from the pickle ball courts, tennis court and the Benchland Amenity Centre with pool, hot tub, gym and yoga studio. Surrounded by hiking trails, ten minutes from the Kelowna International Airport, 25 minutes to downtown Kelowna and multiple wineries are just down the road. Amenity fee $91.74 Measurements approximate. NO GST! (id:51532)
Tags
| Property Summary |
|---|
Property Type
Single Family
Building Type
House
Storeys
1
Square Footage
3457 sqft
Title
Freehold
Neighbourhood Name
Lake Country South West
Land Size
0.28 ac|under 1 acre
Built in
2021
Parking Type
Attached Garage(5)
| Building |
|---|
Bathrooms
Total
4
Partial
1
Interior Features
Appliances Included
Refrigerator, Dishwasher, Range - Electric, Water Heater - Electric, Microwave, See remarks, Hood Fan, Washer & Dryer, Oven - Built-In
Flooring
Carpeted, Hardwood
Building Features
Features
Central island
Style
Detached
Architecture Style
Ranch
Square Footage
3457 sqft
Fire Protection
Sprinkler System-Fire
Heating & Cooling
Cooling
Central air conditioning
Heating Type
See remarks
Utilities
Utility Sewer
Municipal sewage system
Water
Municipal water
Exterior Features
Exterior Finish
Stone, Wood siding
Parking
Parking Type
Attached Garage(5)
Total Parking Spaces
5
| Level | Rooms | Dimensions |
|---|---|---|
| Basement | Bedroom | 12'7'' x 12'7'' |
| Bedroom | 14'3'' x 11'6'' | |
| Bedroom | 14'3'' x 16'2'' | |
| Other | 11'5'' x 13'6'' | |
| Storage | 19'5'' x 11'1'' | |
| Family room | 19'11'' x 17'4'' | |
| 3pc Bathroom | 8'10'' x 8'4'' | |
| Main level | 2pc Bathroom | 5'3'' x 6'1'' |
| Pantry | 5'2'' x 6'1'' | |
| Office | 14'2'' x 11'9'' | |
| Laundry room | 10'10'' x 9'5'' | |
| Dining room | 8'9'' x 17'4'' | |
| Kitchen | 9'7'' x 17'4'' | |
| Living room | 14'8'' x 17'4'' | |
| 4pc Ensuite bath | 9'11'' x 9'10'' | |
| Primary Bedroom | 14'2'' x 17'5'' |
| Features | |||||
|---|---|---|---|---|---|
| Central island | Attached Garage(5) | Refrigerator | |||
| Dishwasher | Range - Electric | Water Heater - Electric | |||
| Microwave | See remarks | Hood Fan | |||
| Washer & Dryer | Oven - Built-In | Central air conditioning | |||





















