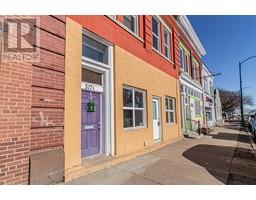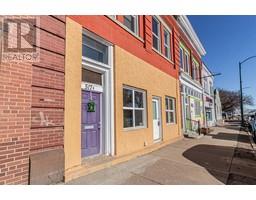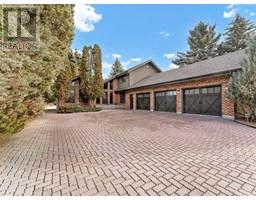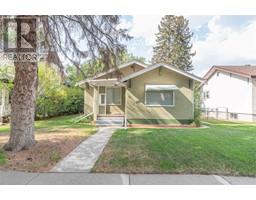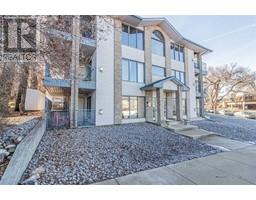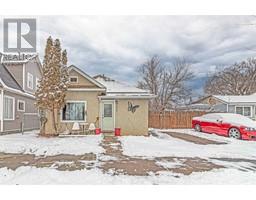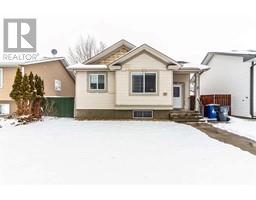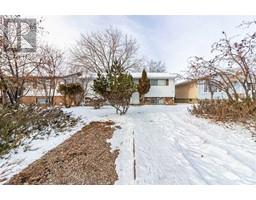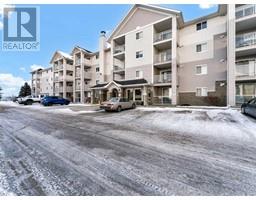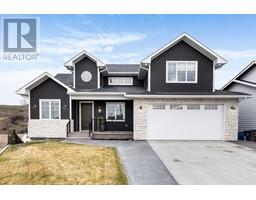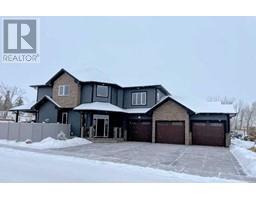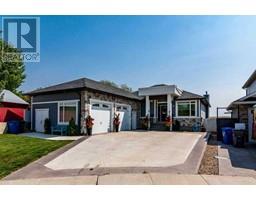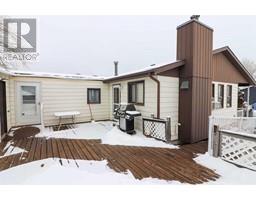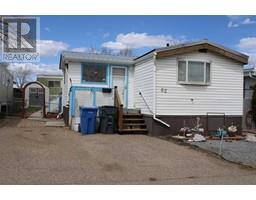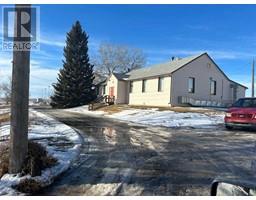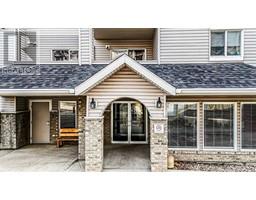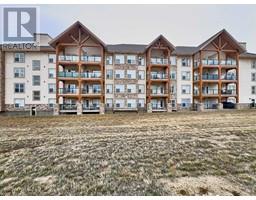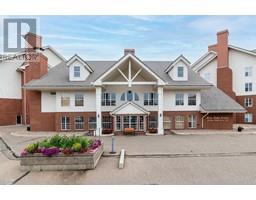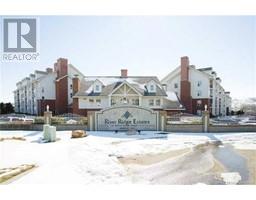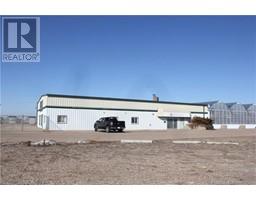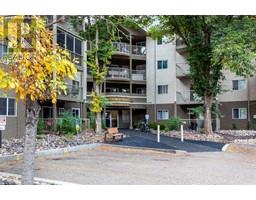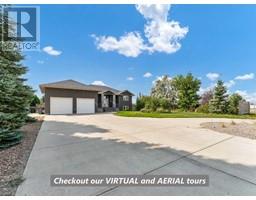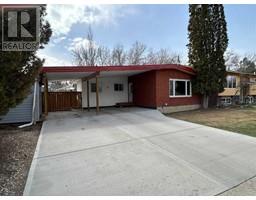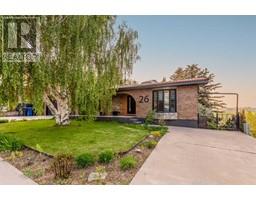176 Terrace Drive NE Terrace, Medicine Hat, Alberta, CA
Address: 176 Terrace Drive NE, Medicine Hat, Alberta
Summary Report Property
- MKT IDA2108296
- Building TypeHouse
- Property TypeSingle Family
- StatusBuy
- Added10 weeks ago
- Bedrooms4
- Bathrooms3
- Area1506 sq. ft.
- DirectionNo Data
- Added On16 Feb 2024
Property Overview
Have a look at this excellent family home in NE Crescent heights. This 1506 sq ft Bi-level has a great location just around the corner from a new elementary school ( K to 6 ) and a huge park and playground . Great layout too with 2 good sized bedrooms over the garage and a primary bedroom with ensuite on the main floor . The bright and open kitchen / dining space leads out a covered back deck with a fully fenced south facing yard that awaits your landscaping creations. There is a large family room downstairs , a 4th bedroom, a full bathroom , a laundry room , and a storage room. Parking is provided by a 24 x 26 ft attached garage and a large paved driveway. There is also a unique mud room / coat and shoe area adjacent to the garage. Recent updates include Furnace and Water Heater in 2020, and Shingles in 2023. Check out the pics and virtual tour then come and have a look ! (id:51532)
Tags
| Property Summary |
|---|
| Building |
|---|
| Land |
|---|
| Level | Rooms | Dimensions |
|---|---|---|
| Basement | Family room | 16.50 Ft x 24.33 Ft |
| Bedroom | 11.67 Ft x 11.50 Ft | |
| 4pc Bathroom | 5.08 Ft x 11.50 Ft | |
| Laundry room | 6.42 Ft x 6.17 Ft | |
| Main level | Living room | 13.58 Ft x 13.42 Ft |
| Dining room | 10.25 Ft x 12.17 Ft | |
| Kitchen | 11.08 Ft x 12.00 Ft | |
| Primary Bedroom | 14.08 Ft x 11.75 Ft | |
| 4pc Bathroom | 9.42 Ft x 8.08 Ft | |
| 4pc Bathroom | 7.92 Ft x 7.67 Ft | |
| Other | 10.25 Ft x 4.25 Ft | |
| Upper Level | Bedroom | 11.42 Ft x 13.75 Ft |
| Bedroom | 11.50 Ft x 13.75 Ft |
| Features | |||||
|---|---|---|---|---|---|
| Concrete | Attached Garage(2) | Central air conditioning | |||

































