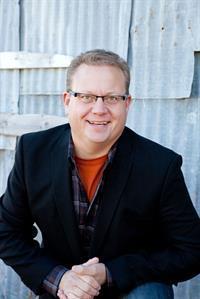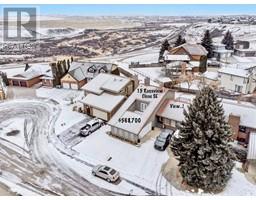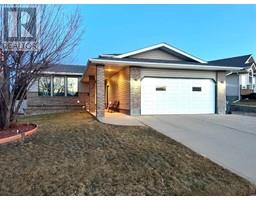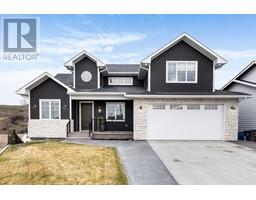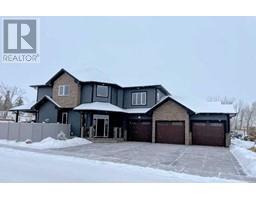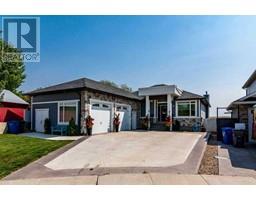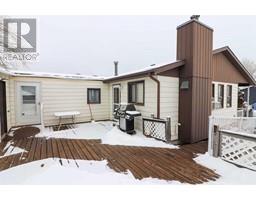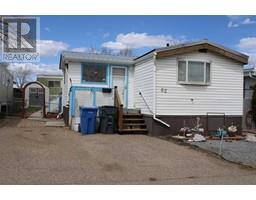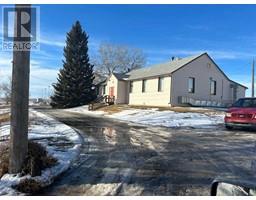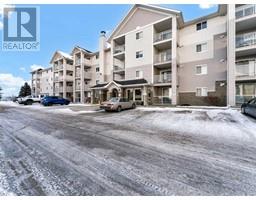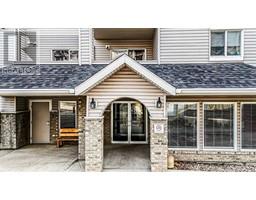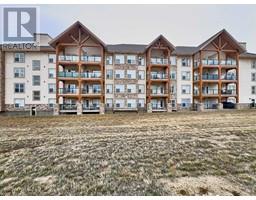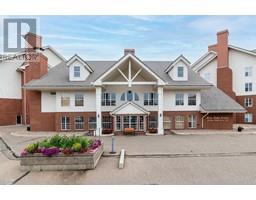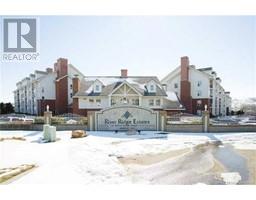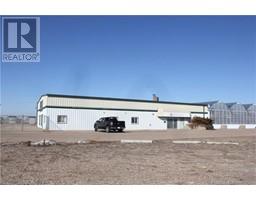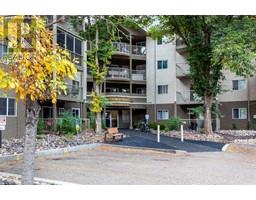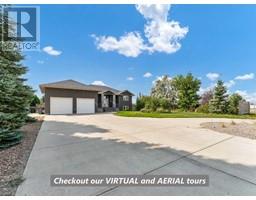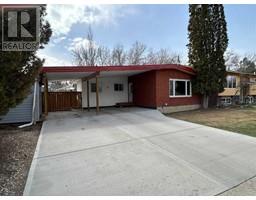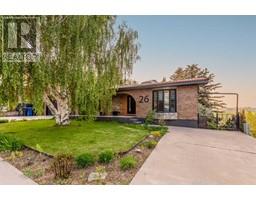377 4 Street SE SE Hill, Medicine Hat, Alberta, CA
Address: 377 4 Street SE, Medicine Hat, Alberta
3 Beds3 Baths3276 sqftStatus: Buy Views : 818
Price
$499,900
Summary Report Property
- MKT IDA2070807
- Building TypeHouse
- Property TypeSingle Family
- StatusBuy
- Added33 weeks ago
- Bedrooms3
- Bathrooms3
- Area3276 sq. ft.
- DirectionNo Data
- Added On06 Sep 2023
Property Overview
DREAM HOME…. ONLY SEEN IN PICTURES…. Check out this memory maker.. Where can you buy a home that makes memories, dreams and moments last for ever…. This home is built to bring your family up or create an office that has more than just culture and design.. The home has been used for years as one of the most respected fine photography studios in Alberta. The Home has existed since 1918 and its reputation is unquestioned in the history of Medicine Hat. The . Use it for a Studio or build your office or home to Be enjoyed by many for years. The opportunities are endless.. Business sold separately.. (id:51532)
Tags
| Property Summary |
|---|
Property Type
Single Family
Building Type
House
Storeys
2
Square Footage
3276 sqft
Community Name
SE Hill
Subdivision Name
SE Hill
Title
Freehold
Land Size
8618 sqft|7,251 - 10,889 sqft
Built in
1912
Parking Type
Other
| Building |
|---|
Bedrooms
Above Grade
3
Bathrooms
Total
3
Partial
1
Interior Features
Appliances Included
Refrigerator, Oven - Electric, Window Coverings
Flooring
Carpeted, Hardwood, Linoleum
Basement Type
Full (Partially finished)
Building Features
Features
See remarks, Back lane, Closet Organizers
Foundation Type
See Remarks
Style
Detached
Square Footage
3276 sqft
Total Finished Area
3276 sqft
Structures
Deck, See Remarks
Heating & Cooling
Cooling
Central air conditioning
Heating Type
Forced air
Exterior Features
Exterior Finish
Brick, Wood siding
Parking
Parking Type
Other
Total Parking Spaces
2
| Land |
|---|
Lot Features
Fencing
Partially fenced
Other Property Information
Zoning Description
MU-D
| Level | Rooms | Dimensions |
|---|---|---|
| Second level | 2pc Bathroom | Measurements not available |
| 4pc Bathroom | .00 Ft x .00 Ft | |
| Bedroom | 9.92 Ft x 10.92 Ft | |
| Living room/Dining room | 22.92 Ft x 16.42 Ft | |
| Exercise room | 15.08 Ft x 9.25 Ft | |
| Primary Bedroom | 25.17 Ft x 10.58 Ft | |
| Kitchen | 23.08 Ft x 15.33 Ft | |
| Laundry room | 10.00 Ft x 8.25 Ft | |
| Main level | Media | 23.17 Ft x 29.92 Ft |
| Study | 16.75 Ft x 14.25 Ft | |
| Bedroom | 9.92 Ft x 10.92 Ft | |
| 3pc Bathroom | Measurements not available | |
| Other | Measurements not available |
| Features | |||||
|---|---|---|---|---|---|
| See remarks | Back lane | Closet Organizers | |||
| Other | Refrigerator | Oven - Electric | |||
| Window Coverings | Central air conditioning | ||||














