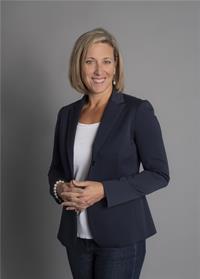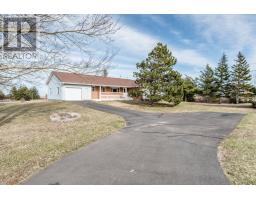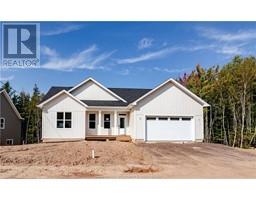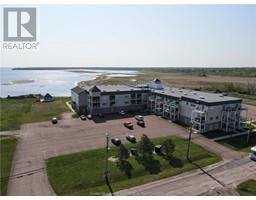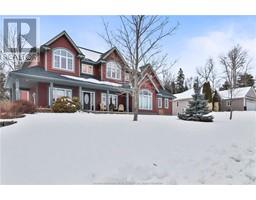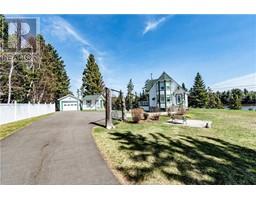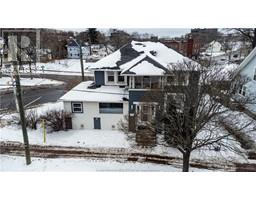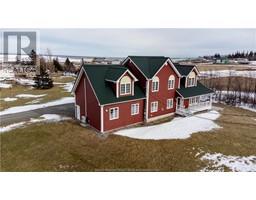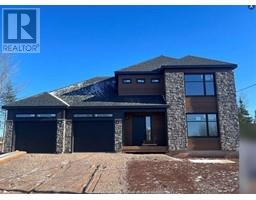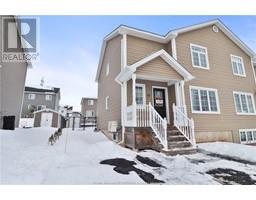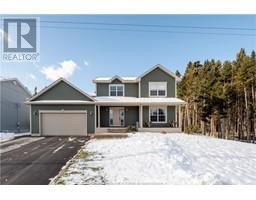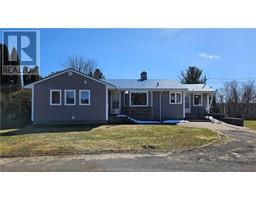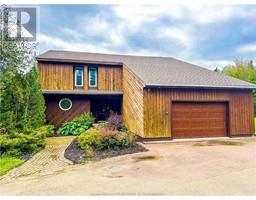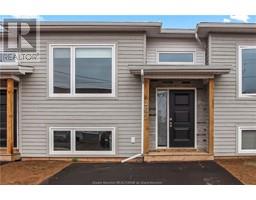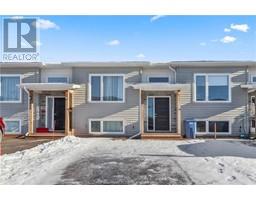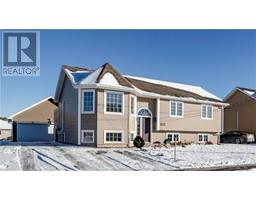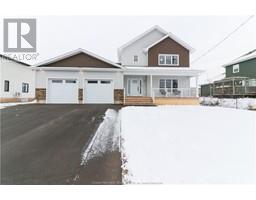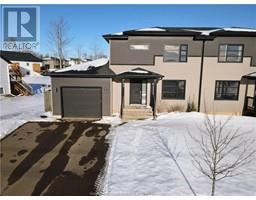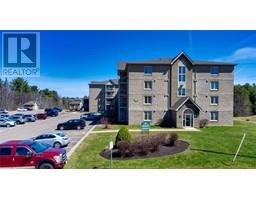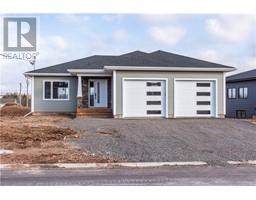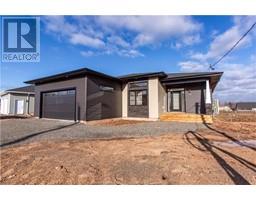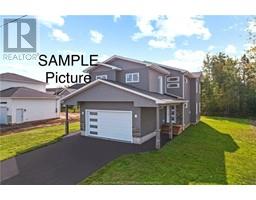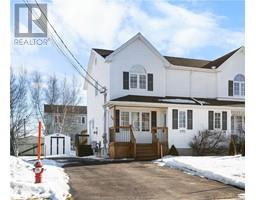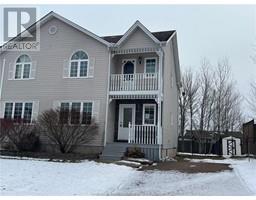77 Northumberland DR, Moncton, New Brunswick, CA
Address: 77 Northumberland DR, Moncton, New Brunswick
Summary Report Property
- MKT IDM156428
- Building TypeHouse
- Property TypeSingle Family
- StatusBuy
- Added20 weeks ago
- Bedrooms3
- Bathrooms3
- Area1859 sq. ft.
- DirectionNo Data
- Added On04 Dec 2023
Property Overview
It's not often this level of pride in ownership comes to our market; this bungalow-style semi-detached, with a single-car garage in Monctons coveted East End, is a must-see. Entering the home, you will find a conveniently located bedroom/office to the right with a stunning bay window, but the real wow factor is the open concept living area down the hall. Stunning walnut cabinets, a convenient island, an ample-sized dining area and comfortable living area will make cozy nights in or entertaining friends a dream. A master suite with walk-in closet and 4 piece ensuite offer a treasured retreat at the end of your day. The convenient 2 piece bath and laundry area complete this inviting main level living. Descending to the lower level, you will find a large family room, another bedroom for guests, offering their own 4-piece bath. A gym area and tons of convenient storage complete the space. Climate-controlled and fully equipped with a convenient Generac system allow for worry-free living. Boasting the largest lot in the neighborhood and a stunning 14x12 back deck with privacy screen will allow for evenings with a glass of wine for 2 or more. Call your Real Estate Professional today to book a viewing. (id:51532)
Tags
| Property Summary |
|---|
| Building |
|---|
| Level | Rooms | Dimensions |
|---|---|---|
| Basement | Storage | 11.9x11.8 |
| Storage | 8.1x8.1 | |
| Games room | 9.10x13.3 | |
| 4pc Bathroom | 8.7x7.2 | |
| Bedroom | 8.10x11.11 | |
| Family room | 18.7x12 | |
| Main level | Other | 4.5x8.6 |
| 4pc Ensuite bath | 8.6x8.6 | |
| Bedroom | 9.5x11.11 | |
| 2pc Bathroom | 8x4.9 | |
| Bedroom | 11.1x12.7 | |
| Living room | 13.6x14.9 | |
| Dining room | 8.8x11.1 | |
| Kitchen | 10x11.1 |
| Features | |||||
|---|---|---|---|---|---|
| Level lot | Paved driveway | Drapery Rods | |||
| Attached Garage(1) | Air exchanger | Central air conditioning | |||




































