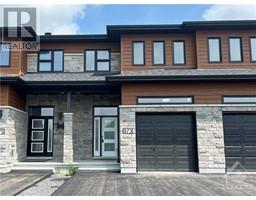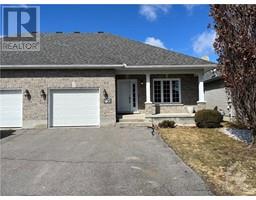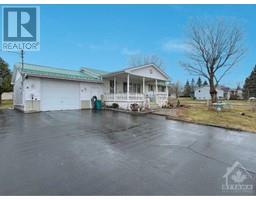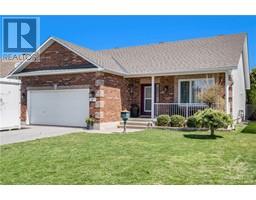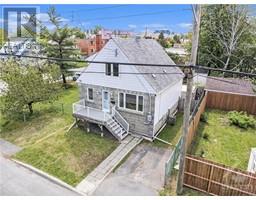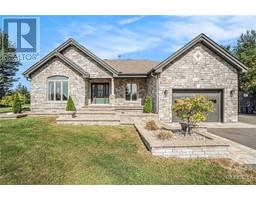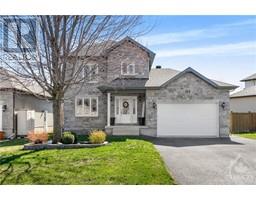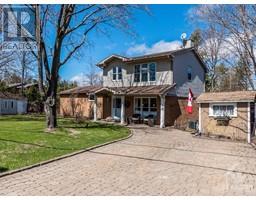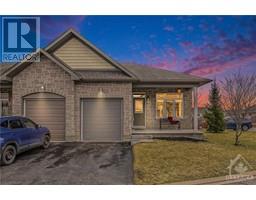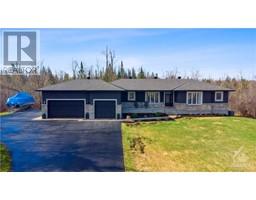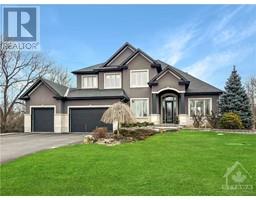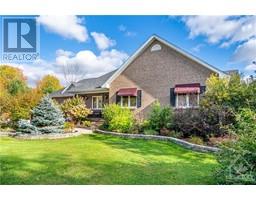1340 DAISY PRIVATE Lynnwood Gardens, Ottawa, Ontario, CA
Address: 1340 DAISY PRIVATE, Ottawa, Ontario
Summary Report Property
- MKT ID1374690
- Building TypeMobile Home
- Property TypeSingle Family
- StatusBuy
- Added14 weeks ago
- Bedrooms2
- Bathrooms1
- Area0 sq. ft.
- DirectionNo Data
- Added On23 Jan 2024
Property Overview
First time home buyers dream! Nestled in a tranquil and serene neighborhood, this mobile home is a dream come true. Only a short 20-minute drive from downtown Ottawa, you'll relish the perfect blend of peaceful living and convenient city proximity. Step into a welcoming atmosphere as you enter the spacious living room, bathed in natural light, featuring a charming wood stove adding warmth and character to the space. The adjacent kitchen boasts an island, inviting eating area and patio doors, providing both functionality and style to the space. This home offers two spacious bedrooms, including the primary with a cheater ensuite. The 3-piece bathroom showcases a large stand-up shower, adding a touch of luxury to your daily routine. Outside, a spacious backyard awaits, perfect for family gatherings or quiet evenings. Experience the tranquility of quiet living with the luxury of close city proximity. Don't miss this wonderful opportunity. (id:51532)
Tags
| Property Summary |
|---|
| Building |
|---|
| Land |
|---|
| Level | Rooms | Dimensions |
|---|---|---|
| Main level | Foyer | 6'10" x 5'3" |
| Living room | 17'11" x 13'1" | |
| Kitchen | 13'1" x 9'9" | |
| Primary Bedroom | 13'1" x 12'8" | |
| Bedroom | 9'11" x 6'9" | |
| 3pc Bathroom | 9'7" x 7'6" | |
| Laundry room | 10'0" x 6'5" |
| Features | |||||
|---|---|---|---|---|---|
| Cul-de-sac | Park setting | Gravel | |||
| Refrigerator | Stove | Central air conditioning | |||



















