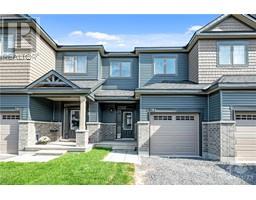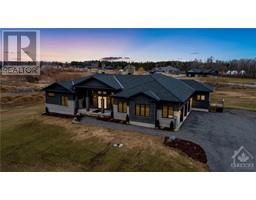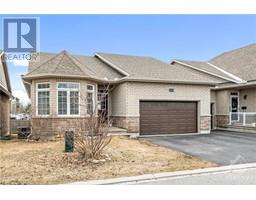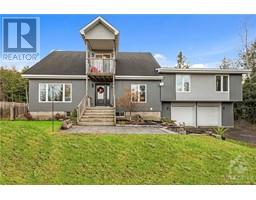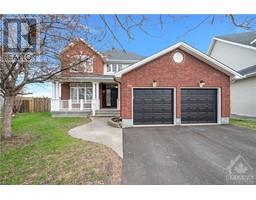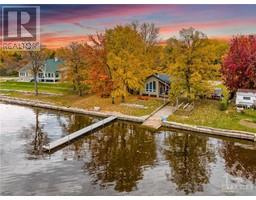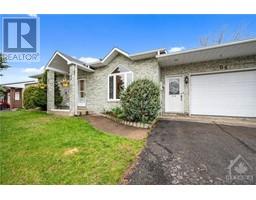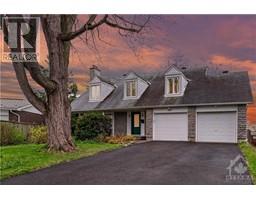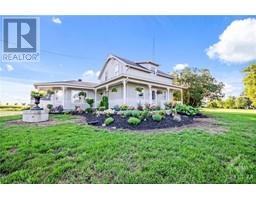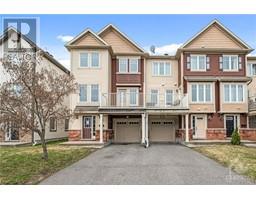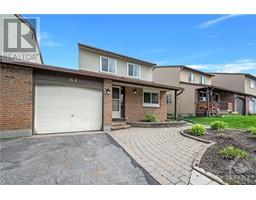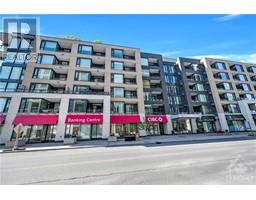32 LAURIE COURT Glen Cairn, Ottawa, Ontario, CA
Address: 32 LAURIE COURT, Ottawa, Ontario
Summary Report Property
- MKT ID1390946
- Building TypeHouse
- Property TypeSingle Family
- StatusBuy
- Added1 weeks ago
- Bedrooms6
- Bathrooms3
- Area0 sq. ft.
- DirectionNo Data
- Added On08 May 2024
Property Overview
Exceptional investment opportunity in Glen Cairn with a cap rate of 5% or higher! A recently updated sprawling bungalow boasts 6 bedrooms and 3 full bathrooms, divided into 2 legal separate dwelling units. The property offers a unique investment proposition with its versatile layout, making it ideal for rental income or extended family living. The modern upgrades enhance the property's appeal, ensuring a comfortable and attractive living space. The large fenced backyard adds to the property's allure, providing outdoor space for relaxation and entertainment. Located in the desirable Glen Cairn neighbourhood, this investment promises not only a high-quality living experience but also the potential for significant returns. Don't miss out on this chance to secure a prime investment in a sought-after area. (id:51532)
Tags
| Property Summary |
|---|
| Building |
|---|
| Land |
|---|
| Level | Rooms | Dimensions |
|---|---|---|
| Basement | Kitchen | 11'11" x 8'10" |
| Living room | 14'3" x 10'7" | |
| Primary Bedroom | 10'9" x 9'7" | |
| 3pc Bathroom | 10'8" x 4'3" | |
| Bedroom | 13'3" x 9'3" | |
| Bedroom | 12'9" x 8'3" | |
| Full bathroom | 7'5" x 4'10" | |
| Main level | Bedroom | 10'2" x 8'3" |
| Bedroom | 10'9" x 8'1" | |
| Living room | 22'1" x 13'1" | |
| Kitchen | 18'7" x 10'2" | |
| Full bathroom | 7'4" x 4'11" | |
| Primary Bedroom | 12'8" x 9'8" |
| Features | |||||
|---|---|---|---|---|---|
| Surfaced | Refrigerator | Dishwasher | |||
| Dryer | Stove | Washer | |||
| Wall unit | |||||






















