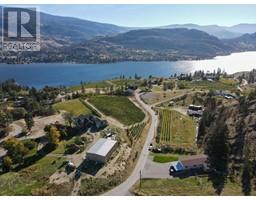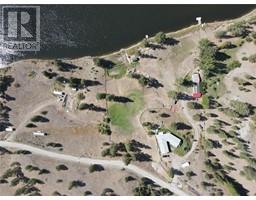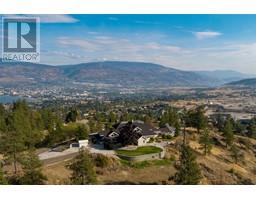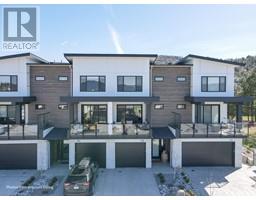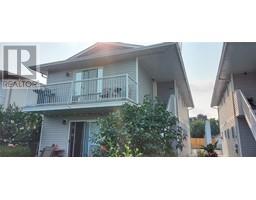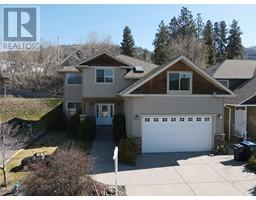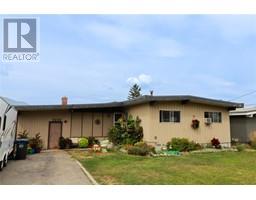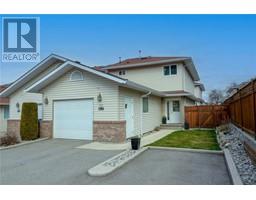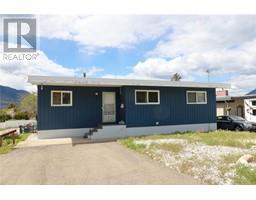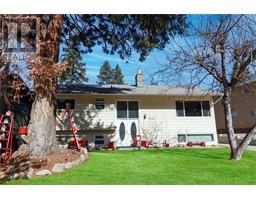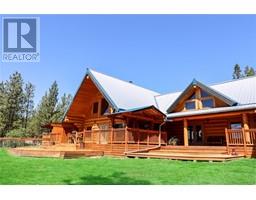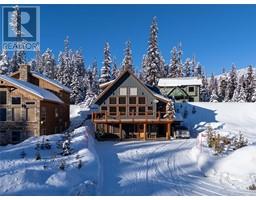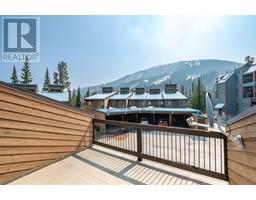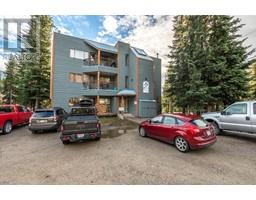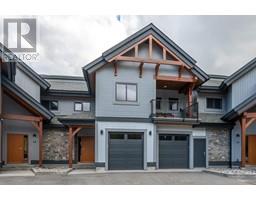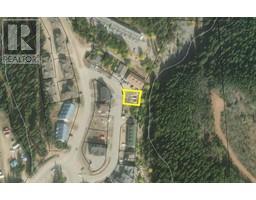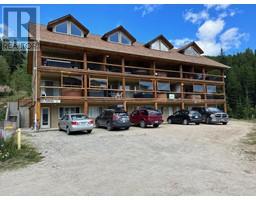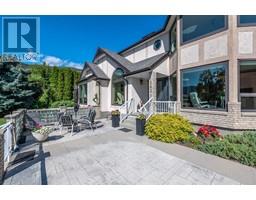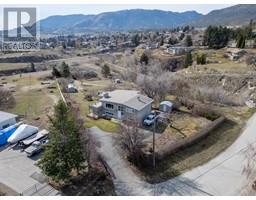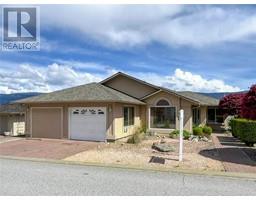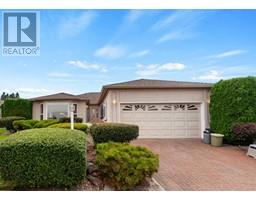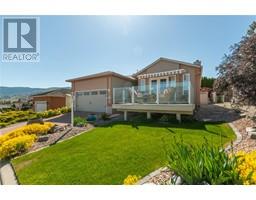3346 SKAHA LAKE Road Unit# 1304 Main South, Penticton, British Columbia, CA
Address: 3346 SKAHA LAKE Road Unit# 1304, Penticton, British Columbia
Summary Report Property
- MKT ID10308093
- Building TypeApartment
- Property TypeSingle Family
- StatusBuy
- Added1 weeks ago
- Bedrooms2
- Bathrooms2
- Area1580 sq. ft.
- DirectionNo Data
- Added On06 May 2024
Property Overview
Perched in a coveted corner just moments from the shores of Skaha Lake, this meticulously maintained 13th-floor condominium offers an unparalleled perspective of southeast Penticton and views of Skaha lake from the balcony. Boasting a spacious and inviting open-concept layout, this 2-bedroom plus den, 2-bathroom unit redefines contemporary living. Upon entry, the allure of high-rise living is immediately apparent, with a seamless flow leading through the kitchen adorned with solid countertops, elegant white cabinetry, stainless steel appliances, and a gas stove. The sizeable master bedroom features a walk-in closet, a luxurious 5-piece ensuite, and a private deck, while the living and dining areas are perfectly positioned by expansive windows to soak in the breathtaking views, complemented by access to a large deck ideal for viewing morning sunrise and beautiful moonrise at night. On the opposite side of the unit lies a generous laundry room, an office/den, a second bedroom, and an additional 4-piece bathroom. Secure underground parking, a bike room, common room for entertaining and superior craftsmanship further enhance the appeal of this exceptional property. Easy access to the spacious storage unit just down the hall from the unit. Conveniently located near transit, shopping, schools, restaurants, and the picturesque Skaha Lake, this condo epitomizes the epitome of modern living. (id:51532)
Tags
| Property Summary |
|---|
| Building |
|---|
| Level | Rooms | Dimensions |
|---|---|---|
| Main level | Primary Bedroom | 15'6'' x 11'7'' |
| Living room | 17'4'' x 13'0'' | |
| Laundry room | 9'10'' x 8'3'' | |
| Kitchen | 12'8'' x 10'5'' | |
| 4pc Ensuite bath | Measurements not available | |
| Dining room | 15'6'' x 10'4'' | |
| Den | 10'5'' x 7'10'' | |
| Bedroom | 11'3'' x 10'8'' | |
| 4pc Bathroom | Measurements not available |
| Features | |||||
|---|---|---|---|---|---|
| Underground | Range | Refrigerator | |||
| Dishwasher | Dryer | Washer | |||
| See Remarks | Clubhouse | ||||



























