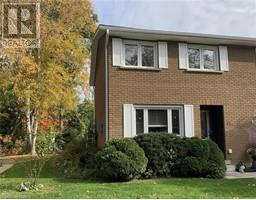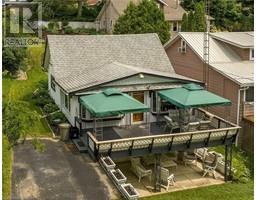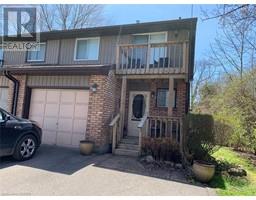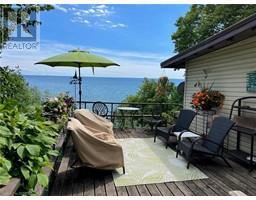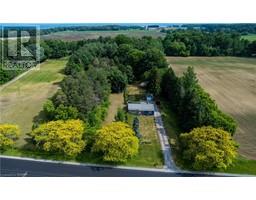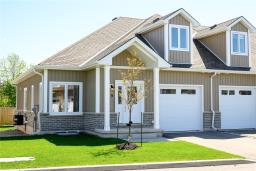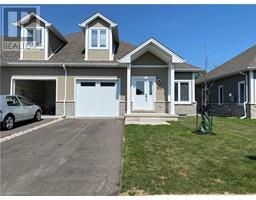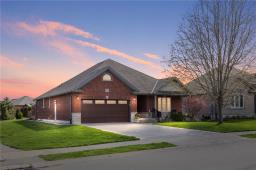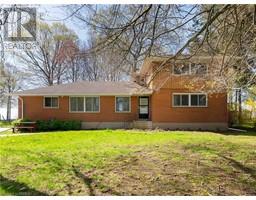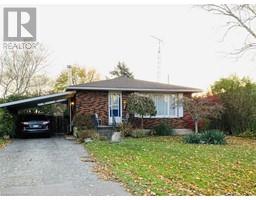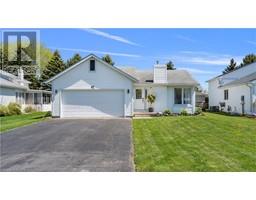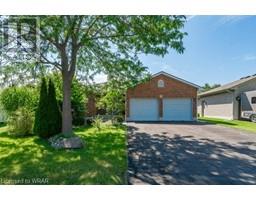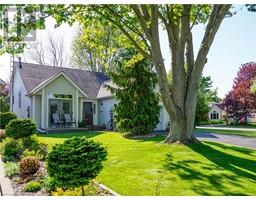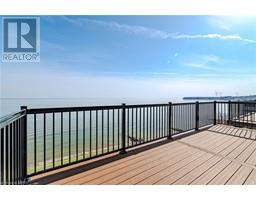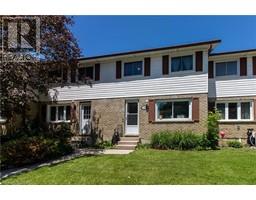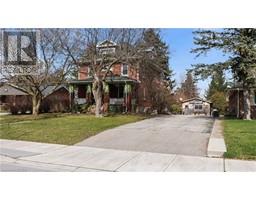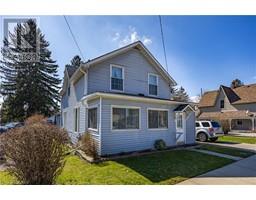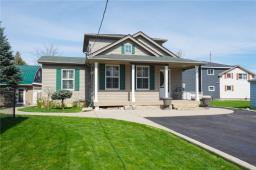31 LESLIE Avenue Port Dover, Port Dover, Ontario, CA
Address: 31 LESLIE Avenue, Port Dover, Ontario
Summary Report Property
- MKT ID40560867
- Building TypeHouse
- Property TypeSingle Family
- StatusBuy
- Added2 weeks ago
- Bedrooms3
- Bathrooms2
- Area1764 sq. ft.
- DirectionNo Data
- Added On06 May 2024
Property Overview
This Well Maintained Home is tucked away on a quiet street in Port Dover. Pie shape lot with a private rear yard. Play park and lake are nearby. 3 bedroom, 2 bathroom, 4 level backsplit. A comfortable size living room & dining room with cathedral ceilings. There's a lower family room featuring a gas fireplace as well a a finished recreation room in the basement. Plenty of space for family & friends. The step saving galley kitchen is adjacent to a breakfast nook. This leads to a 3 season sunroom...a great place for your early morning coffee or to cozy up with a book. The upper level has 2 bedrooms with large closets, a 4 pc bath & 2 linen closets. Your guests can stay in the bedroom on the lower level with their own 3 pc bath. 30 yr shingles-2006 Washer & Dryer-2011 Furnace-2012 Stove & DW-2013 Humidifer-2016 C/Air & 2 bedroom windows-2019 Downtown Port Dover offers a variety of shops & restaurants. Don't forget the theatre, music in the park, walks to the pier, the Saturday market & much more. Wineries & golfing nearby. Small Town Living that's near amenities and larger centres. Check it out. (id:51532)
Tags
| Property Summary |
|---|
| Building |
|---|
| Land |
|---|
| Level | Rooms | Dimensions |
|---|---|---|
| Second level | 4pc Bathroom | 13'0'' x 9'0'' |
| Bedroom | 13'0'' x 9'0'' | |
| Bedroom | 16'0'' x 9'7'' | |
| Basement | Laundry room | 9'3'' x 6'3'' |
| Recreation room | 12'5'' x 14'4'' | |
| Lower level | 3pc Bathroom | Measurements not available |
| Bedroom | 9'0'' x 11'0'' | |
| Family room | 14'4'' x 11'10'' | |
| Main level | Sunroom | 13'9'' x 6'8'' |
| Dinette | 9'0'' x 7'7'' | |
| Dining room | 9'6'' x 7'9'' | |
| Living room | 10'10'' x 15'0'' | |
| Foyer | 6'0'' x 5'0'' |
| Features | |||||
|---|---|---|---|---|---|
| Paved driveway | Skylight | Automatic Garage Door Opener | |||
| Attached Garage | Dishwasher | Dryer | |||
| Refrigerator | Stove | Washer | |||
| Window Coverings | Garage door opener | Central air conditioning | |||













































