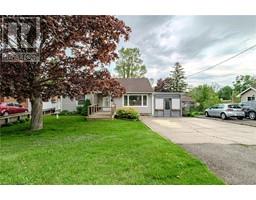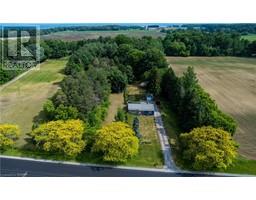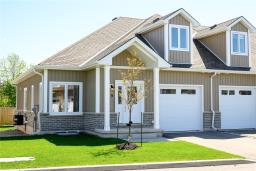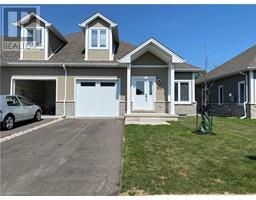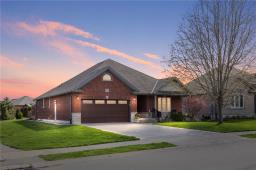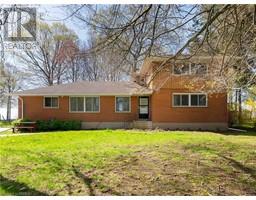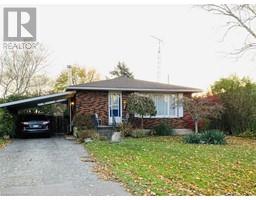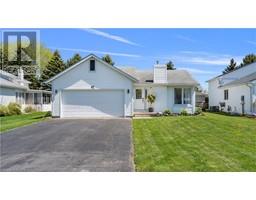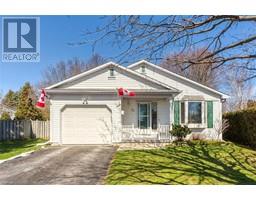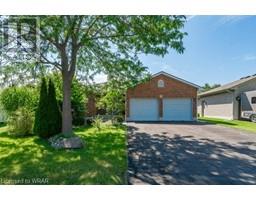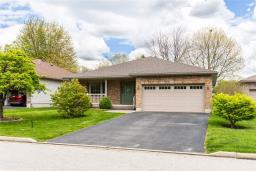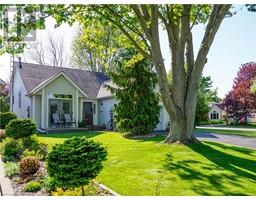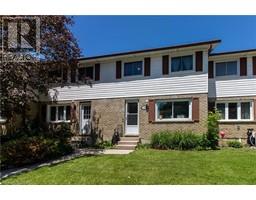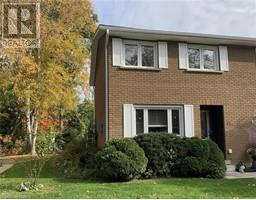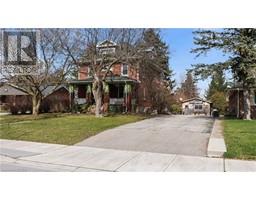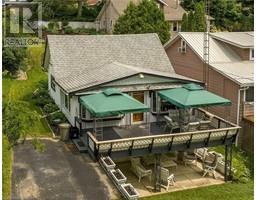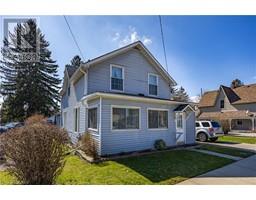Bedrooms
Bathrooms
Interior Features
Appliances Included
Central Vacuum, Dishwasher, Dryer, Refrigerator, Stove, Washer, Microwave Built-in, Hood Fan, Window Coverings, Garage door opener
Basement Type
Full (Partially finished)
Building Features
Features
Cul-de-sac, Southern exposure, Conservation/green belt, Balcony, Paved driveway, Automatic Garage Door Opener
Foundation Type
Poured Concrete
Architecture Style
2 Level
Fire Protection
Smoke Detectors, Alarm system
Heating & Cooling
Cooling
Central air conditioning
Utilities
Utility Type
Electricity(Available),Natural Gas(Available),Telephone(Available)
Utility Sewer
Municipal sewage system
Exterior Features
Exterior Finish
Brick, Stone
Neighbourhood Features
Community Features
Quiet Area, Community Centre
Amenities Nearby
Beach, Golf Nearby, Park, Place of Worship, Schools, Shopping
Maintenance or Condo Information
Maintenance Fees
$711.87 Monthly
Maintenance Fees Include
Insurance, Landscaping, Property Management, Parking
Parking
Parking Type
Attached Garage,Visitor Parking












































