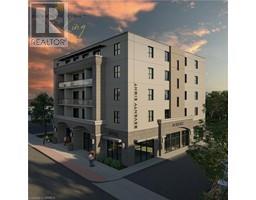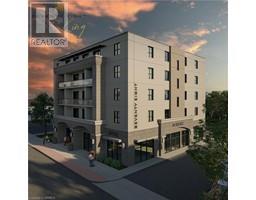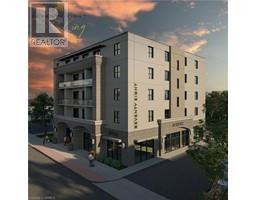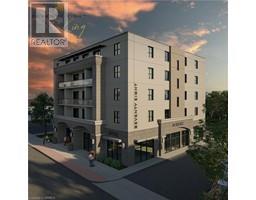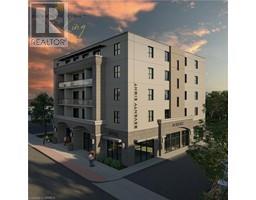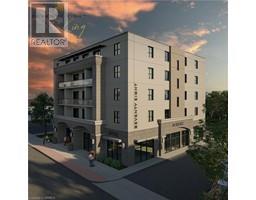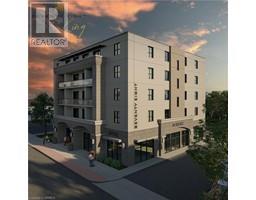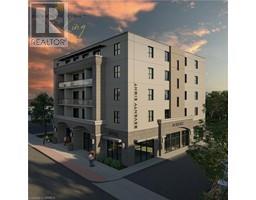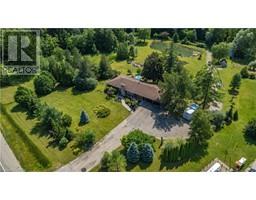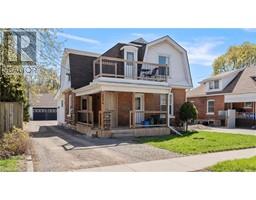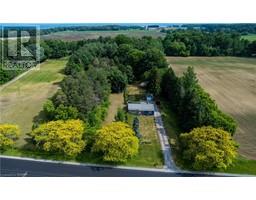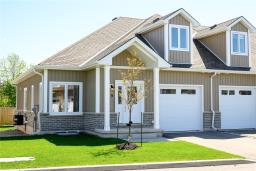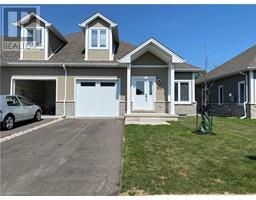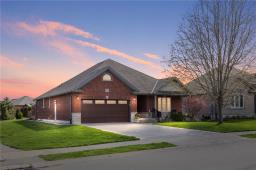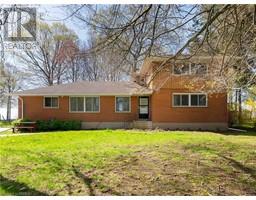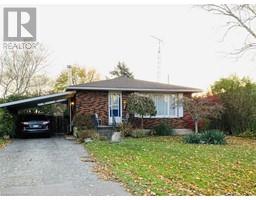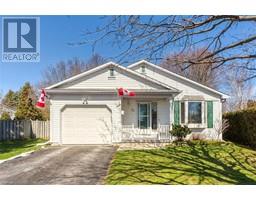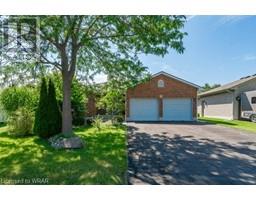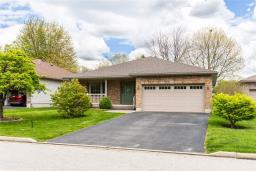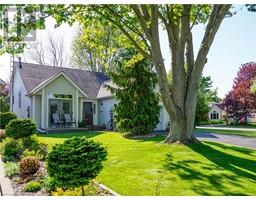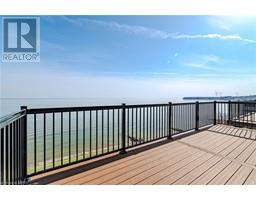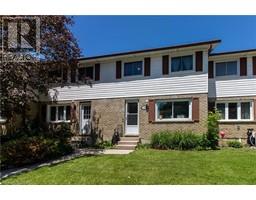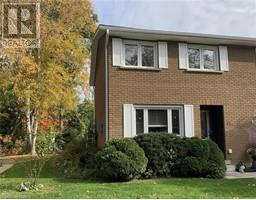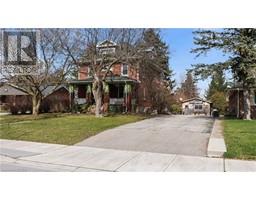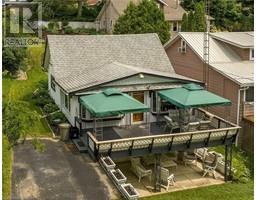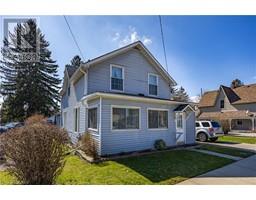42 THOMPSON Drive Port Dover, Port Dover, Ontario, CA
Address: 42 THOMPSON Drive, Port Dover, Ontario
Summary Report Property
- MKT ID40583063
- Building TypeHouse
- Property TypeSingle Family
- StatusBuy
- Added2 weeks ago
- Bedrooms2
- Bathrooms2
- Area1080 sq. ft.
- DirectionNo Data
- Added On03 May 2024
Property Overview
Welcome HOME, to true serenity. Port Dover has long been a place that people far and wide put a pin on the map and say ‘one day.’ One day, not just because of the beautiful shorelines as far as the eye can see, or the walking trails that you can explore all day, not even the sunsets that light the sky on fire as it lowers over the water all summer long. No, it's the LIFESTYLE that you just can't ignore but instead, fall in love with. The lifestyle of waving neighbours, fresh cut grass and that cool lakeside summer breeze, the parks with swings and the children going door to door seeing if their friends can play. The lifestyle we all think may be a lost reality, is still alive and well in this tranquil little town. Step in side 42 Thompson road, a house that has been loved like a HOME. As you walk in the door you will be immediately welcomed by a warmth that, just, feels familiar. The airy open concept floor plan, flows through this space, with a large yet cozy living room wrapped with large windows that bring the room to life. A spot to sit and relax after a long day with a warm drink in your hand and a view of the life outside. The kitchen has been fully refit with new stainless steel appliances and offers a pass through for all those entertainers who love to host and want to be a part of the party. The main floor has 2 huge bedrooms and a full bathroom that just had it's own little make over. The basement is again a space where the home can come alive, with a 500 sqft rec room with a gas fireplace to help you keep warm on those cozy winter nights. Set up the space as your own little get away and finally understand the expression Home is not a place…it's a feeling.” Just wait, you'll see. (id:51532)
Tags
| Property Summary |
|---|
| Building |
|---|
| Land |
|---|
| Level | Rooms | Dimensions |
|---|---|---|
| Basement | Utility room | 14'0'' x 17'0'' |
| Recreation room | 24'8'' x 20'0'' | |
| 3pc Bathroom | 10'10'' x 6'0'' | |
| Main level | Primary Bedroom | 12'10'' x 15'1'' |
| Living room | 13'7'' x 12'8'' | |
| Kitchen | 11'9'' x 16'4'' | |
| Bedroom | 10'2'' x 11'9'' | |
| 4pc Bathroom | 13'2'' x 5'0'' |
| Features | |||||
|---|---|---|---|---|---|
| Conservation/green belt | Paved driveway | Automatic Garage Door Opener | |||
| Attached Garage | Dishwasher | Dryer | |||
| Microwave | Refrigerator | Stove | |||
| Washer | Central air conditioning | ||||













































